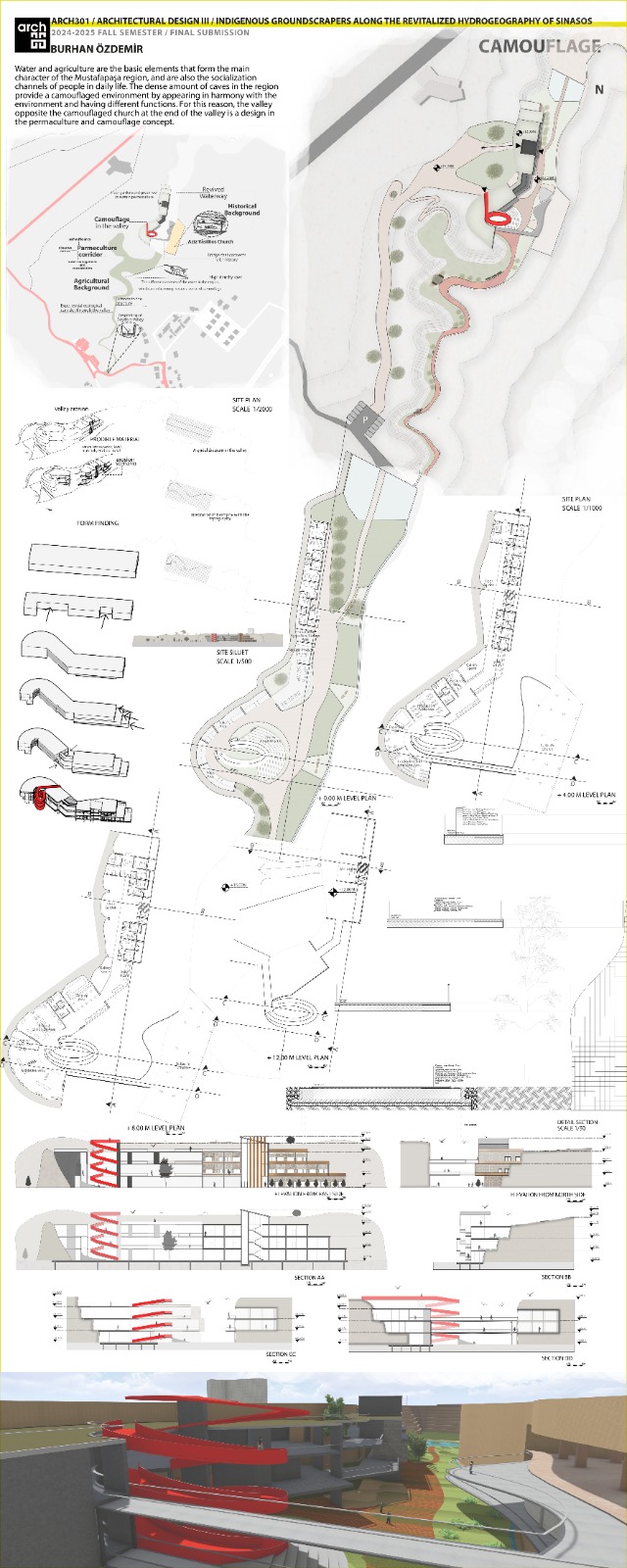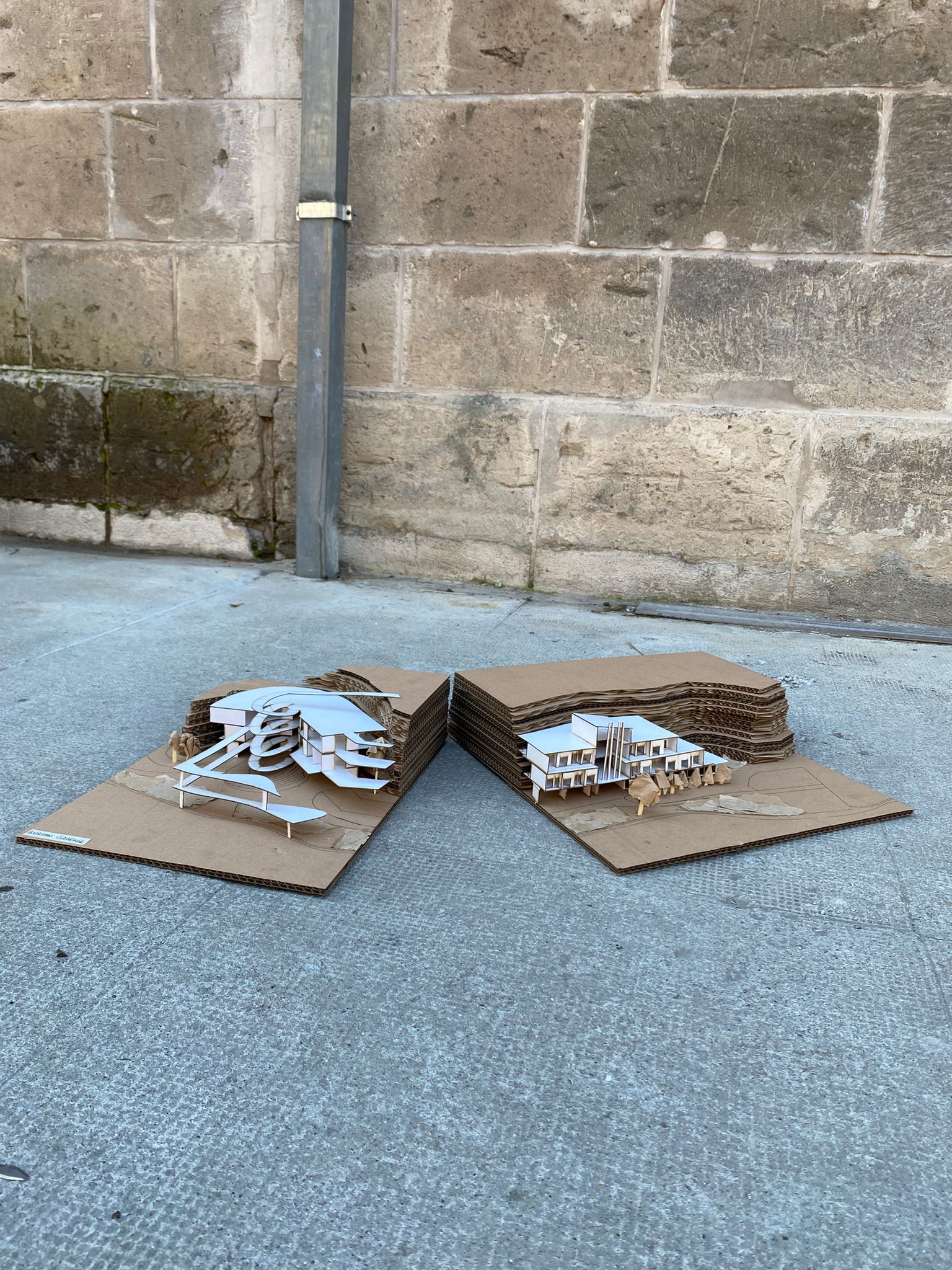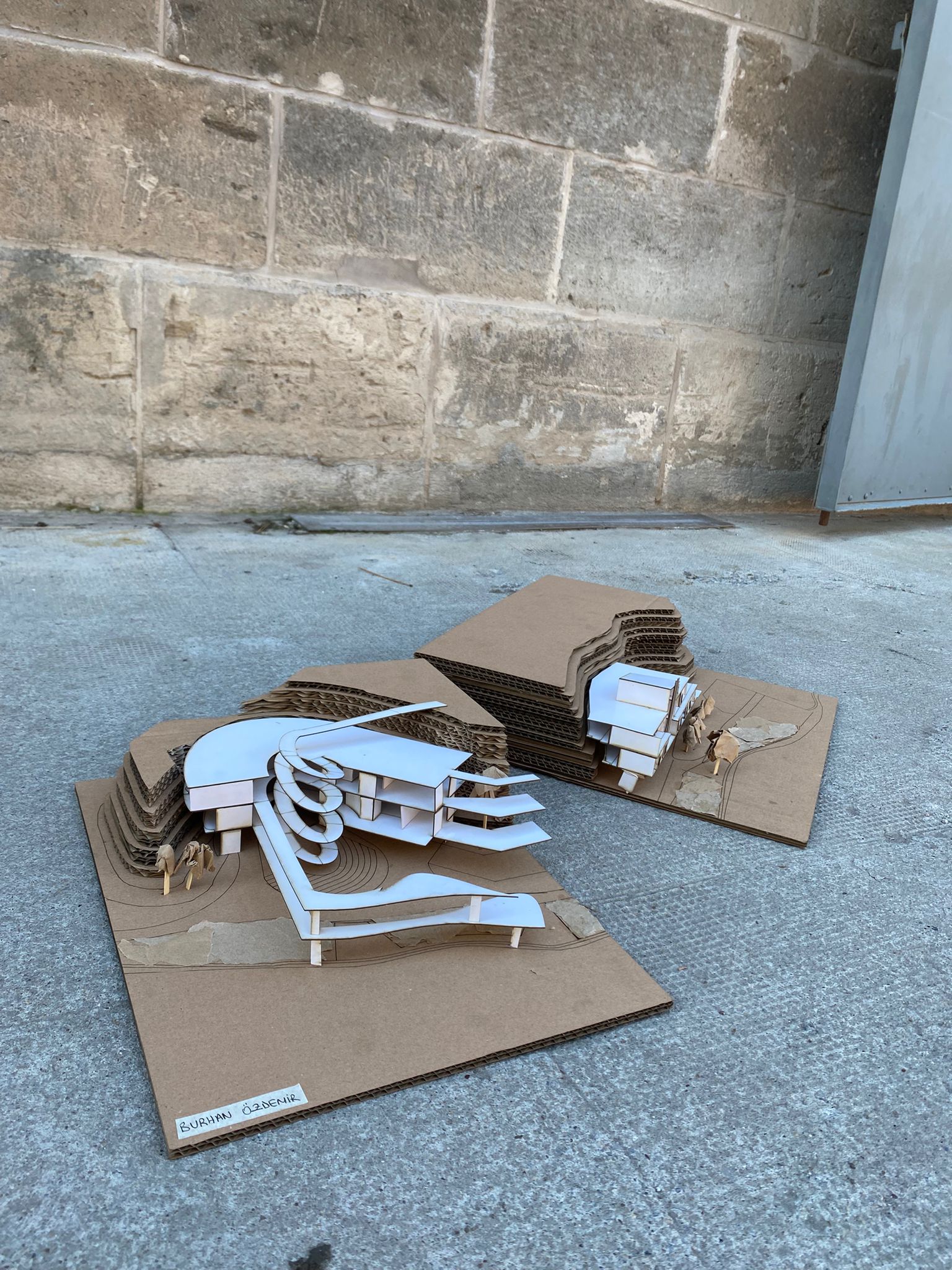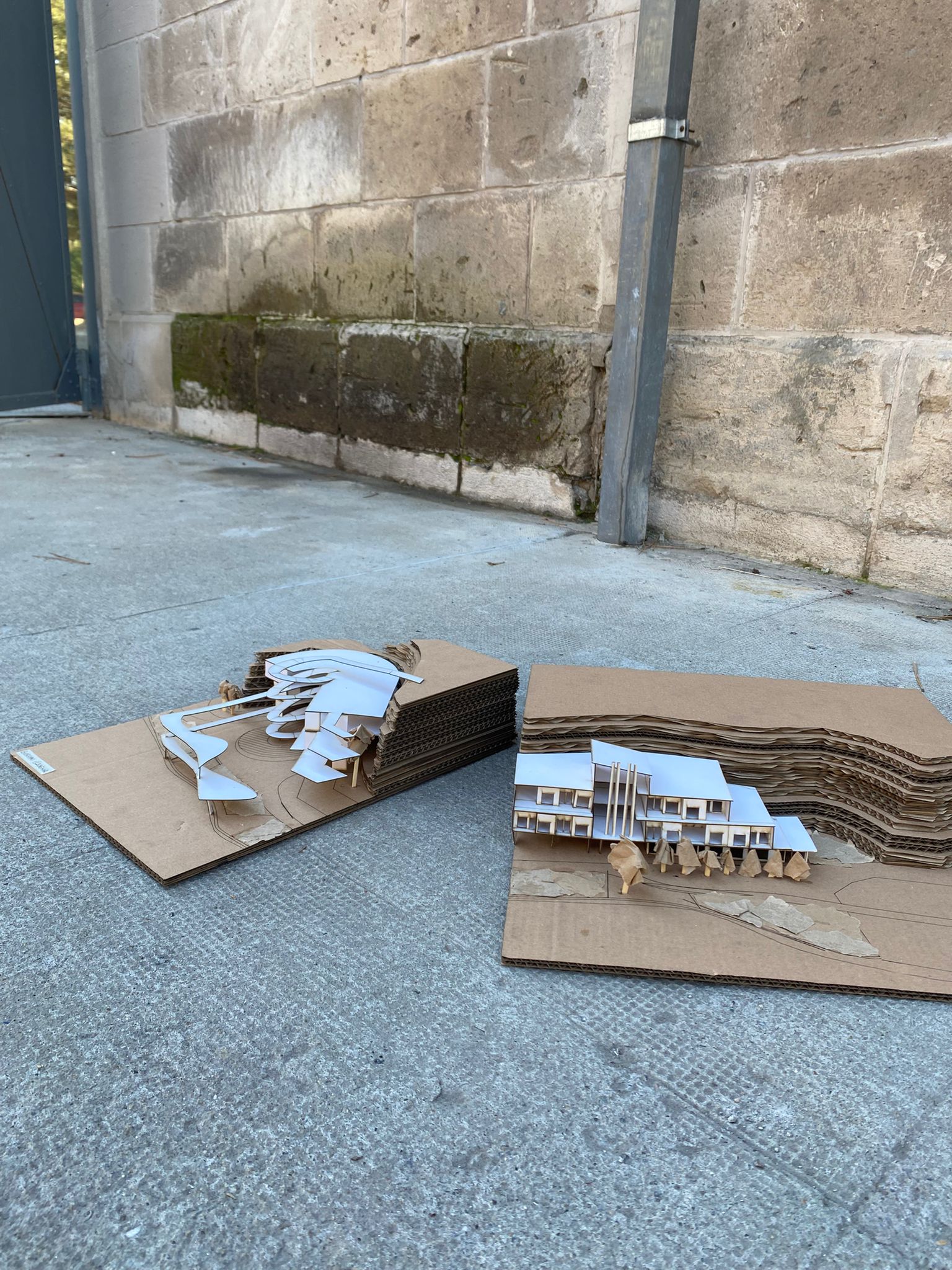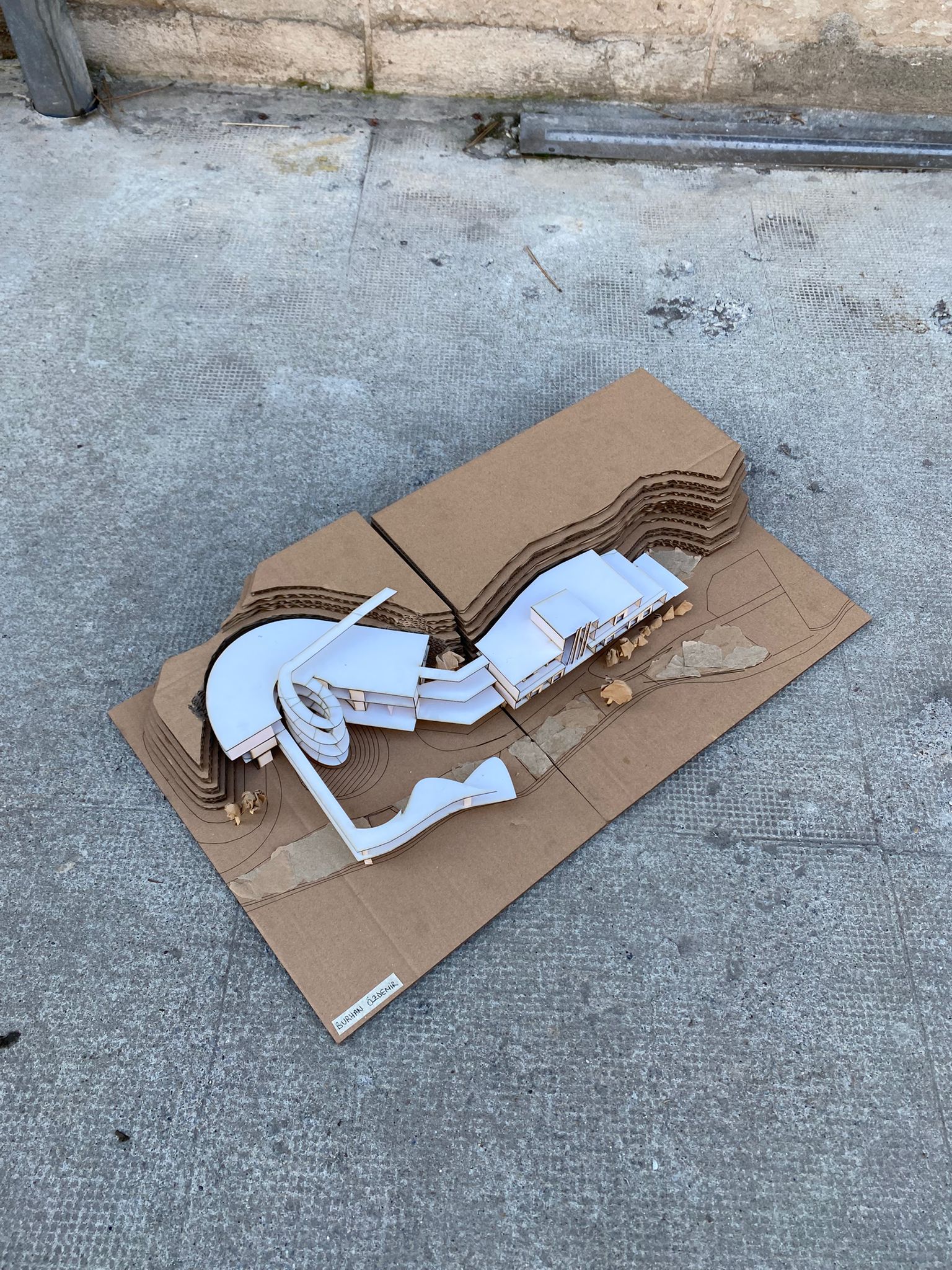CAMOUFLAGE / Burhan Özdemir
The concept of camouflage is the central design approach in my project. With a design extending from the slope to the valley, the structure blends seamlessly with nature while offering a unique atmosphere within. This concept draws inspiration from caves, which harmonize with the natural environment on the outside while accommodating functions such as storage, worship, and living spaces inside. By applying this idea to my site, I aimed to create a design that respects the natural texture of the valley. The project is located in Beydere Valley in the Mustafapaşa district of Nevşehir, directly opposite the historic Aziz Vasilios Church. A bridge connects the project area to the church, ensuring spatial continuity and preserving historical ties. This connection embodies a design philosophy that respects the past while meeting the needs of modern life. The church’s balcony serves as a historic observation point, offering visitors a deeper connection to the past. Permaculture and ecological sustainability are at the forefront of the project. The permaculture corridor providing access to the area is not merely a pedestrian pathway but also a space for people to socialize in nature. Along the corridor, permaculture activities are organized, creating a mechanism that supports natural cycles. At the heart of the project is a structure that acts as both a social and economic hub. Plants and fruits cultivated here are processed, dried, and used for compost production, contributing to sustainability. These products are sold locally, adding economic value to the region. A key feature of the design is the tiered gardens, which provide functional spaces for permaculture activities while strengthening the bond between humans and nature. Additionally, a green amphitheater has been designed to serve as a venue for education and social gatherings. This area hosts permaculture workshops and events aimed at raising community awareness. The landscape design integrates soft and hard materials to create a balanced spatial composition. By reimagining the relationship between nature and humanity as a bridge from the past to the future, the design strikes a balance between aesthetics and functionality. In this way, the structure is conceived as a living space that harmonizes with its surroundings while respecting both history and the environment.
