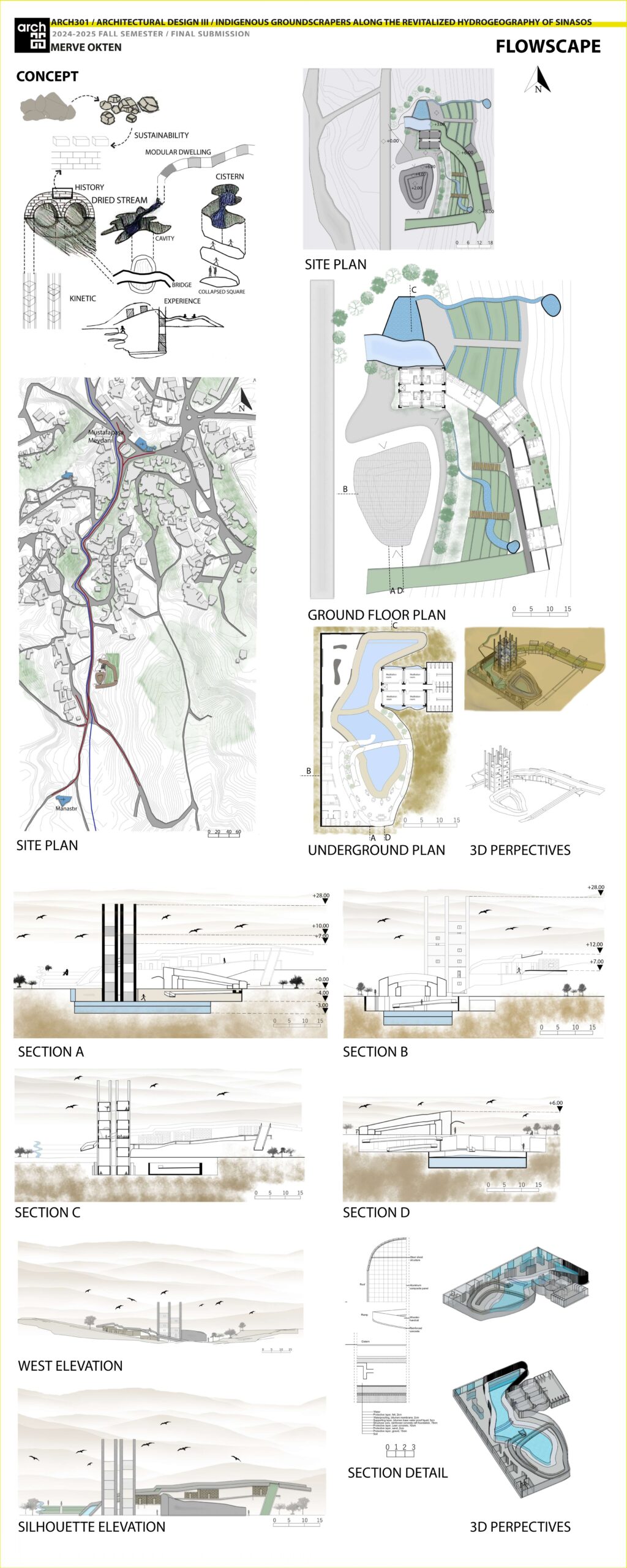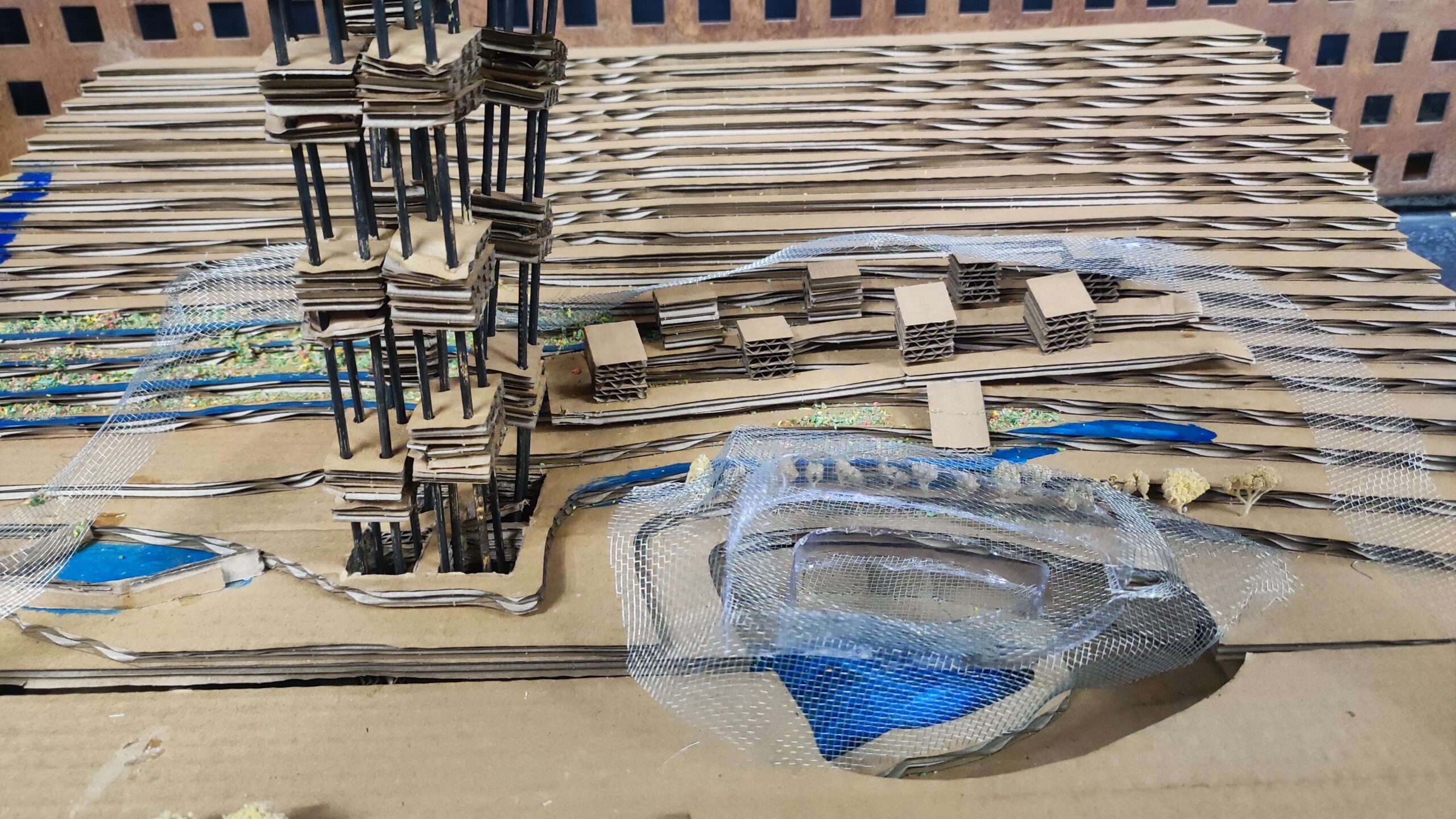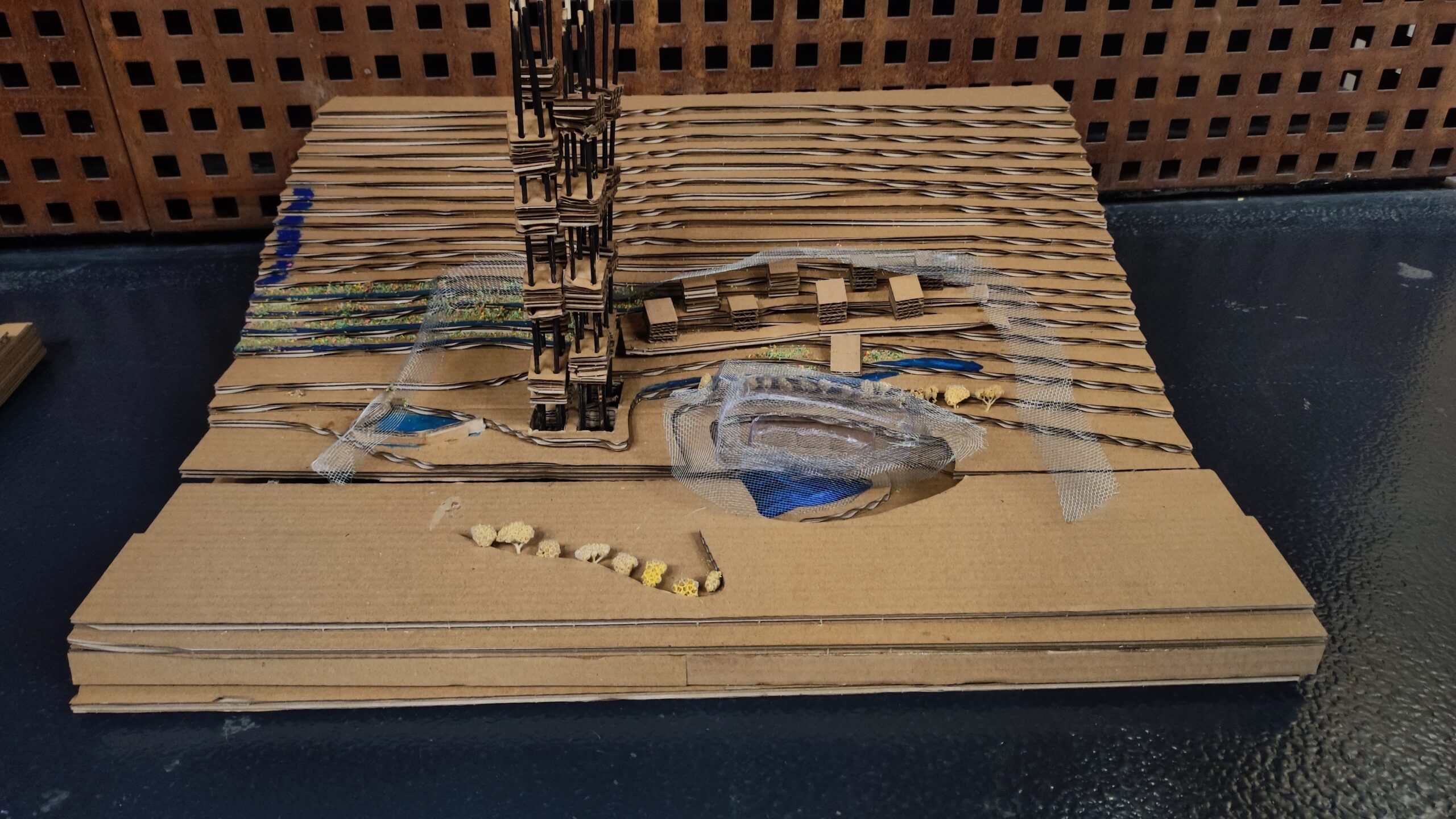FLOWSCAPE / Merve Ökten
Flowscape: Combining Water, History and Movement
This project is inspired by the historical and natural elements of Mustafapaşa village, especially its historic bridge and its now dry stream. It focuses on two main ideas: history and water, fludity. These themes are combined to create a design that respects the past and looks to a sustainable future.
At the center of the project is a cistern (water tank), symbolizing the importance of water in both culture and survival. The cistern is more than just a reservoir; it is a space where people can experience and connect with water in different ways. Visitors enter via a ramp leading to a sunken square. Inside the cistern, there are two main areas outside the square: one where people can experience real water, and the other where digital water screens show the history of water in the area. People come into contact with the water visually and audibly.
The idea of flow is not only seen in the water, but also in the movement of the spaces in the design. The project includes mobile modular housing that adapts to different needs and encourages interaction. These housing units come in two types: vertical housing and horizontal housing, and both have a kinetic, mobile design.
The vertical housing units have multiple levels. At the bottom, there is a fixed meditation area where people can connect with the water through sound and visuals. Above this, there are living areas such as kitchens, bedrooms and observation rooms, all designed to be flexible and modular.
The horizontal housing units move on a rail system placed on the sloping terrain. These housing units include mobile living and sleeping units that adapt to the needs of the users. The fixed units, such as meditation areas, provide balance and connection to nature. It has a green roof that acts as a bridge connecting the different parts of the site, including the second entrance to the cistern, from which users can move and experience a different experience.
The landscape further emphasizes the themes of water and flow. A system of water channels running through the site connects the sustainable water collection areas and directs the water towards the cistern. These channels create a strong visual and ecological connection. The design also includes a green amphitheater seating area where water flows and interacts with the natural environment, adding sustainability to the landscape.
The materials reflect both tradition and modernity. Local stone anchors the design in its historical context, while the roof of the cistern, made of aluminum composite with transparent sections, allows sunlight to reach the spaces below. This mix of materials ensures sustainability and connects the project to its location.
The project combines water, history, and movement, providing visitors with a place to learn about the past, engage with the present, and imagine a future where nature and design coexist.


