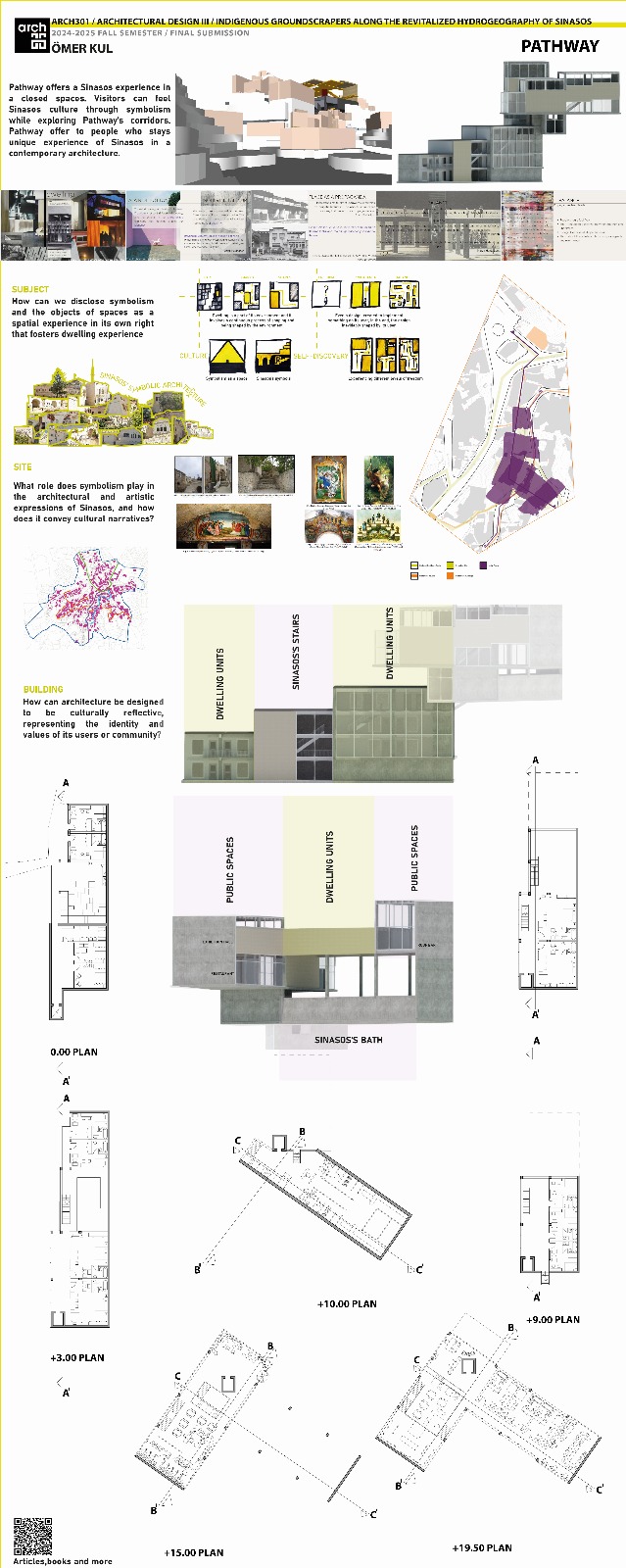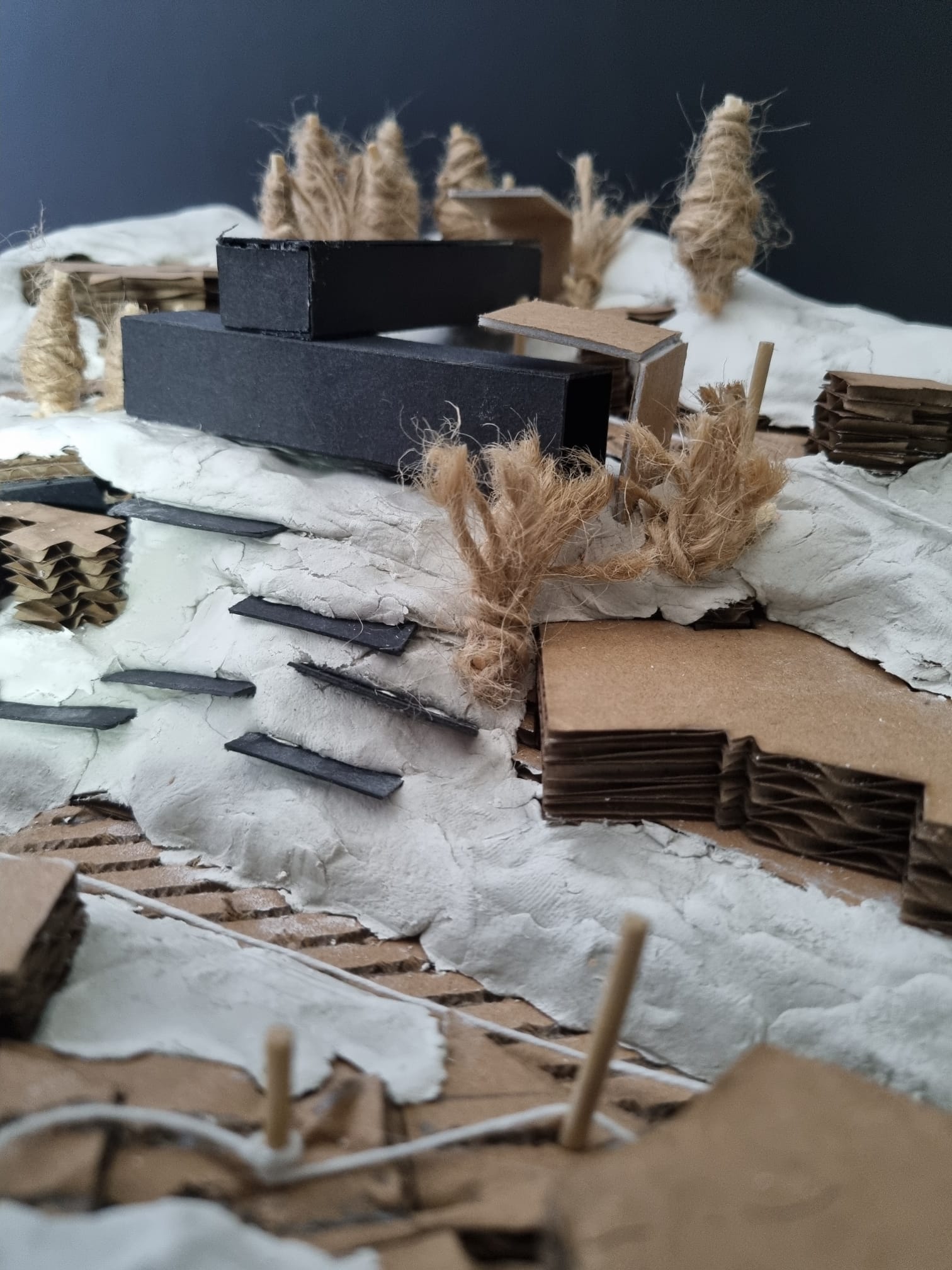PATHWAY / Ömer Kul
Pathway is a short-term micro-dwelling concept in the Sinasos. Pathway considers dwelling concept in whole building that combination of different spaces and activities. It takes dwelling as a space that its user feels free which is a core element of a dwelling as Alain De Botton states. Pathway offers its users different levels of freedom with its flow of circulation. Users can experience the Pathway with its narrow corridors like Sinasos’ streets to open circulation units with gallery spaces. Also, Pathway uses its spaces as a propaganda tool to encourage its users to have social interactions and discover the given environment. Since dwelling is part of its environment as Timoty Ingot states, Pathway aims to reflect Sinasos through symbolism. The building itself is placed on a slopy site between two historical streets and shaped by topography like Sinasos’ traditional housing. The Pathway consists of 5 main buildings. The building on the north and the second building next to it are dwelling units for families and one to two people. These spaces are buried underground so offer dark and cozy environments for resting while encouraging its users to discover the corridors leading to stairs which are influenced by Sinasos stairs turning into streets. These two buildings are connected with another buried building which serves as a circulation unit with its stairs influenced by Sinasos’ stairs. Also, there is a common kitchen for users and seating units turning into stairs. There is another underground space serving as a bath designed with Roman Bath principles which allows social interaction among users while relaxing with hot water. The fourth building, which consists of the main entrance and lobby is situated on Hamam Street. Also, there is a small fine dining restaurant that serves fusion recipes influenced by Sinasos cuisine. The fifth building is placed on top of the fourth building, and it passes vertically above Hamam Street. It has dwelling units for one person and a roof bar serves drinks and snacks. Between the restaurant and the bar, an exhibition corridor is located. It starts in the restaurant and first leads to a mezzanine floor that is placed on top of the restaurant then turn into a corridor that reaches the roof bar that also serves as a foyer for the exhibition. The pathway is shaped by its environment, Sinasos, and shapes it by offering unique experiences. Also, Pathway shapes its users by offering different levels of freedom which leads to self-discovery and is shaped by its users’ experiences. In final remarks, it was a great experience to discover the Sinasos’ culture, the symbolism behind its art and architecture, and its historical streets that play significant roles in history.

