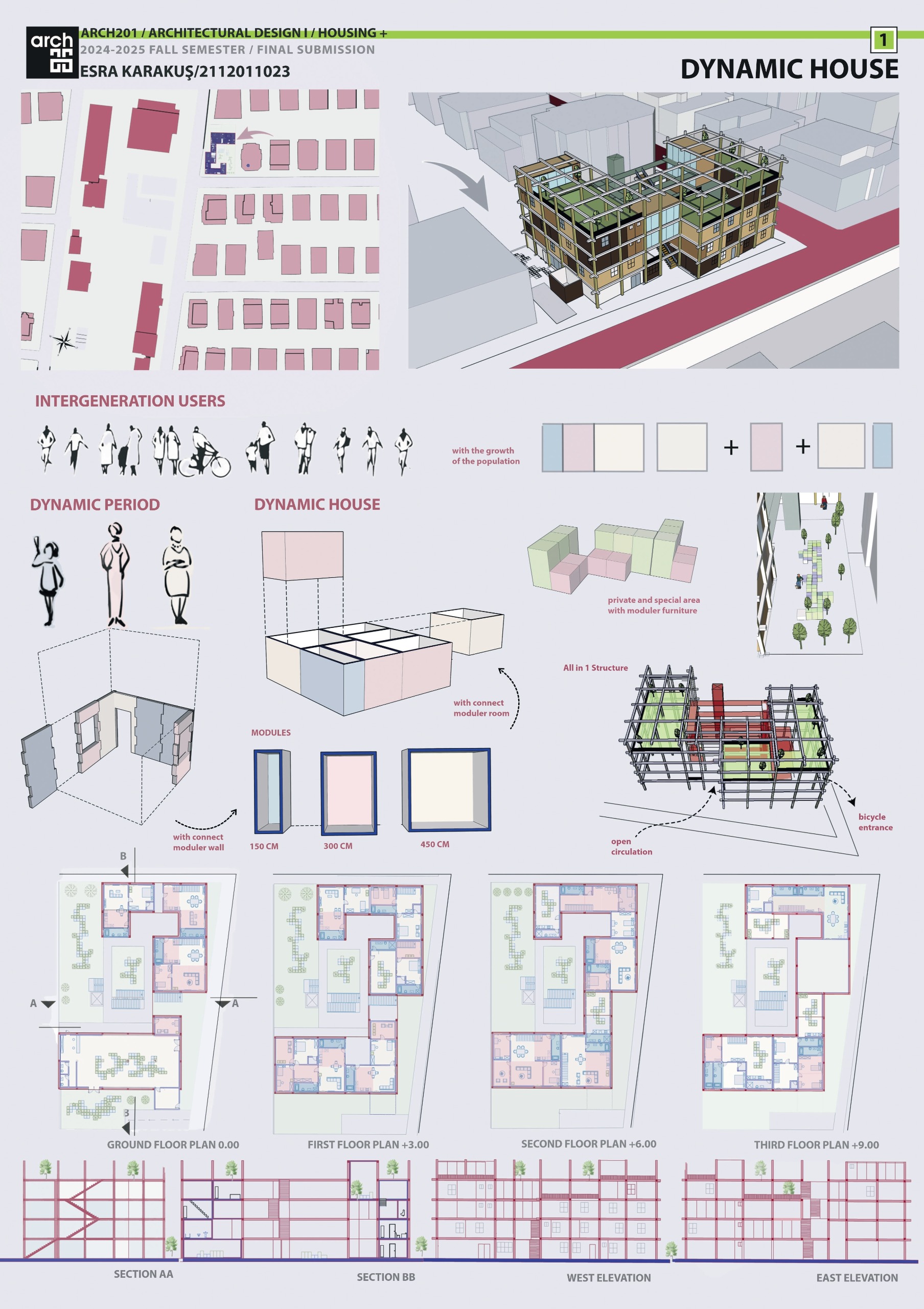Dynamic Modular Housing Project
Located in Fevzi Çakmak, Kayseri, this project is designed as a dynamic living space reflecting the growth cycle of human life. It accommodates intergenerational users living together, adapting to changing family sizes over time.
The modular system allows for flexible expansion and contraction of the housing units. As the population grows, additional room modules can be purchased and added to the structure. When no longer needed, the modules can be removed, ensuring efficient use of space and resources.
The project emphasizes sustainability, utilizing wood as the primary material for both the modules and the structure. This approach not only reduces the environmental impact but also creates a warm, natural living environment.
The ground floor features a public social facility, fostering community interaction. On the upper floors, shared spaces are designed to bring residents together, tailored to their needs. The furniture in these areas is also modular, maintaining a consistent design language throughout the project.
This innovative concept combines flexibility, sustainability, and community living, offering a harmonious solution for evolving family dynamics. It creates a balanced environment where people of all generations can thrive together.
