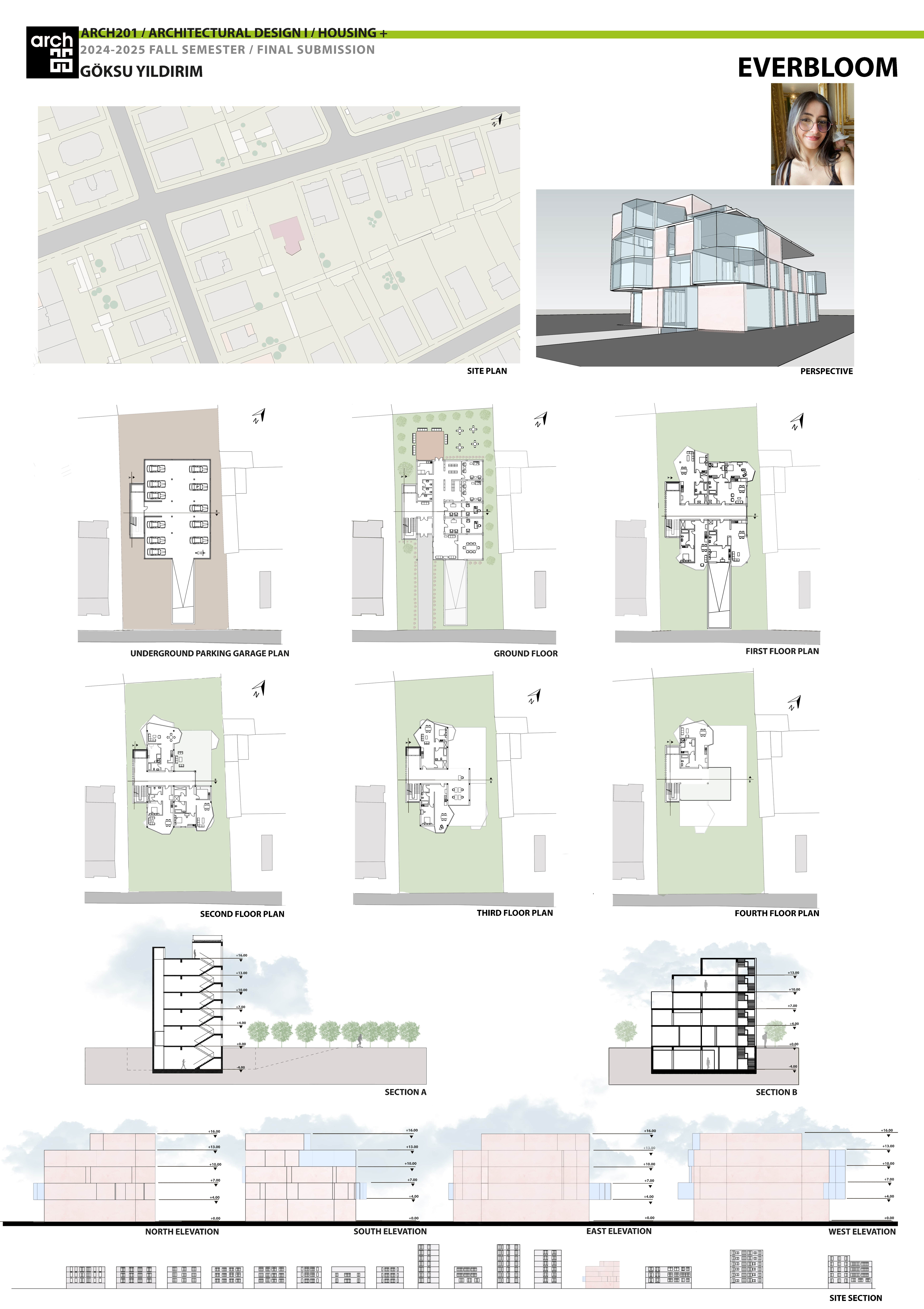The proposed project is located in Fevzi Çakmak district. At the beginning of the project while analysing the site, I noticed that everything – the buildings, the people, the sense – had layers; so I developed a concept called ‘’Multi-Layered Community’’. This concept revolves around creating a space that brings together different user groups within a cohesive and interactive environment. The design highlights social connections while ensuring that each group can have their spaces to meet their specific needs. The concept, in terms of design and form, emphasizes both physical layering (spatial organization) and social layering (diverse user integration).
The form of this multi-layered building reflects the balance between public accessibility and private housing with social interaction. My first sketches consisted of terrace forms, with upper floors stepping back to create outdoor spaces for residents while allowing communal green areas/gardens on intermediate levels. On the ground floor, the public function that I called ‘WeSpace’ consists of coworking spaces and public-facing amenities. As the floors go up, unit numbers decrease. With the decrease, private outdoor green spaces are formed. Each unit has its own private terrace creating a visual openness that engages with the surrounding urban area.
