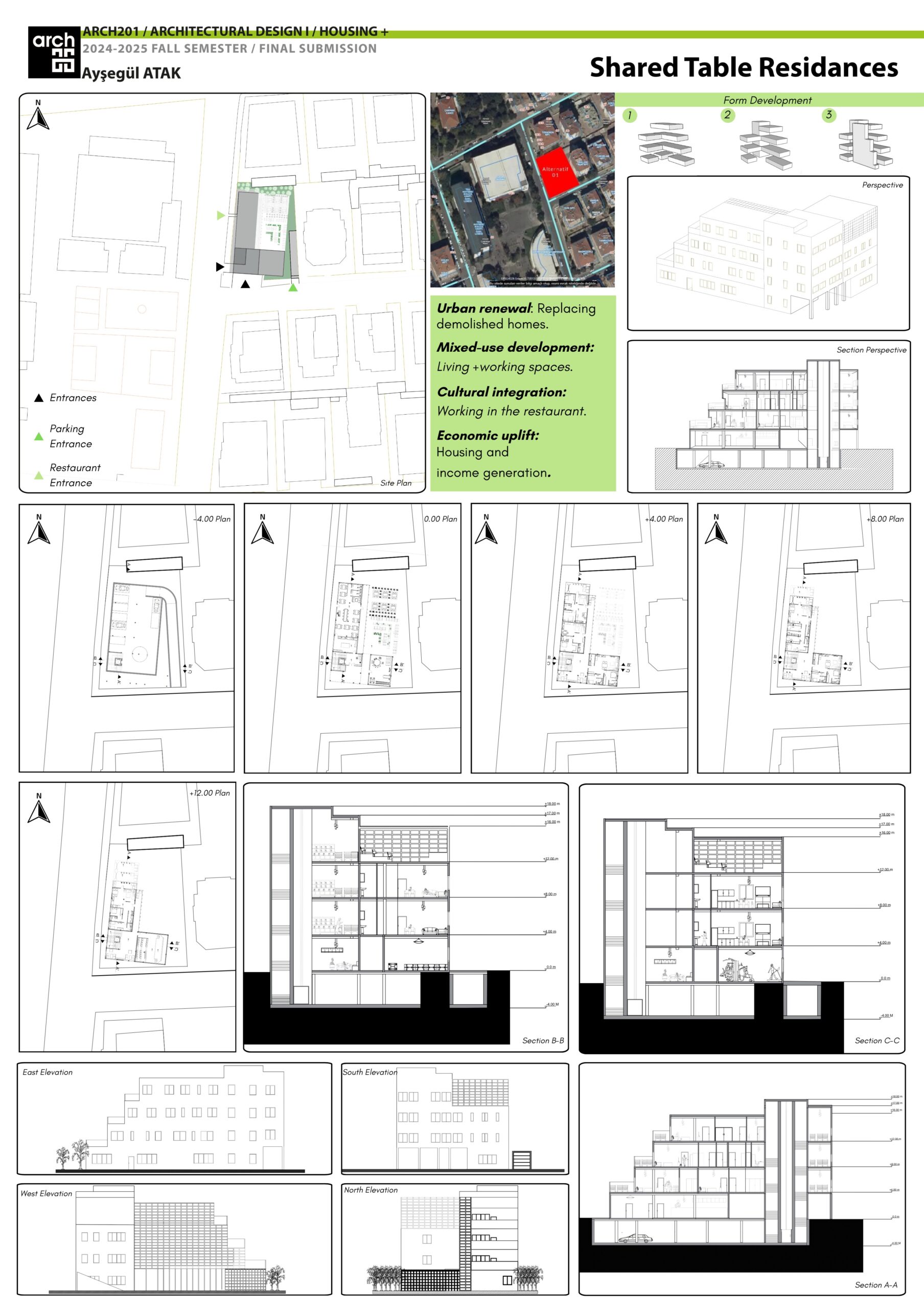Shared Table Residences
This housing project addresses the needs of people affected by urban renewal, providing homes while fostering social and economic connections. A restaurant on the ground floor supports local activity and strengthens community ties, encouraging a sense of belonging among residents.
Located on a corner plot, the building is positioned close to the street for easy access. The street-facing facade has a simple design to match neighboring buildings, while the more dynamic side faces inward, energizing communal spaces and creating a unique identity.
The project features two entrances: one for parking and a larger public entrance. A semi-open corridor connects the restaurant, open areas, and entrances. On upper floors, this corridor serves as a shared circulation space for residents. At the L-shaped structure’s center, a taller section highlights the main entrance. The corridor also functions as a canopy for the restaurant’s outdoor seating. A communal space on the top floor continues the facade’s design, ensuring visual harmony.
This project integrates housing, shared spaces, and local activities, creating a sustainable and inclusive community that supports renewal and growth.
