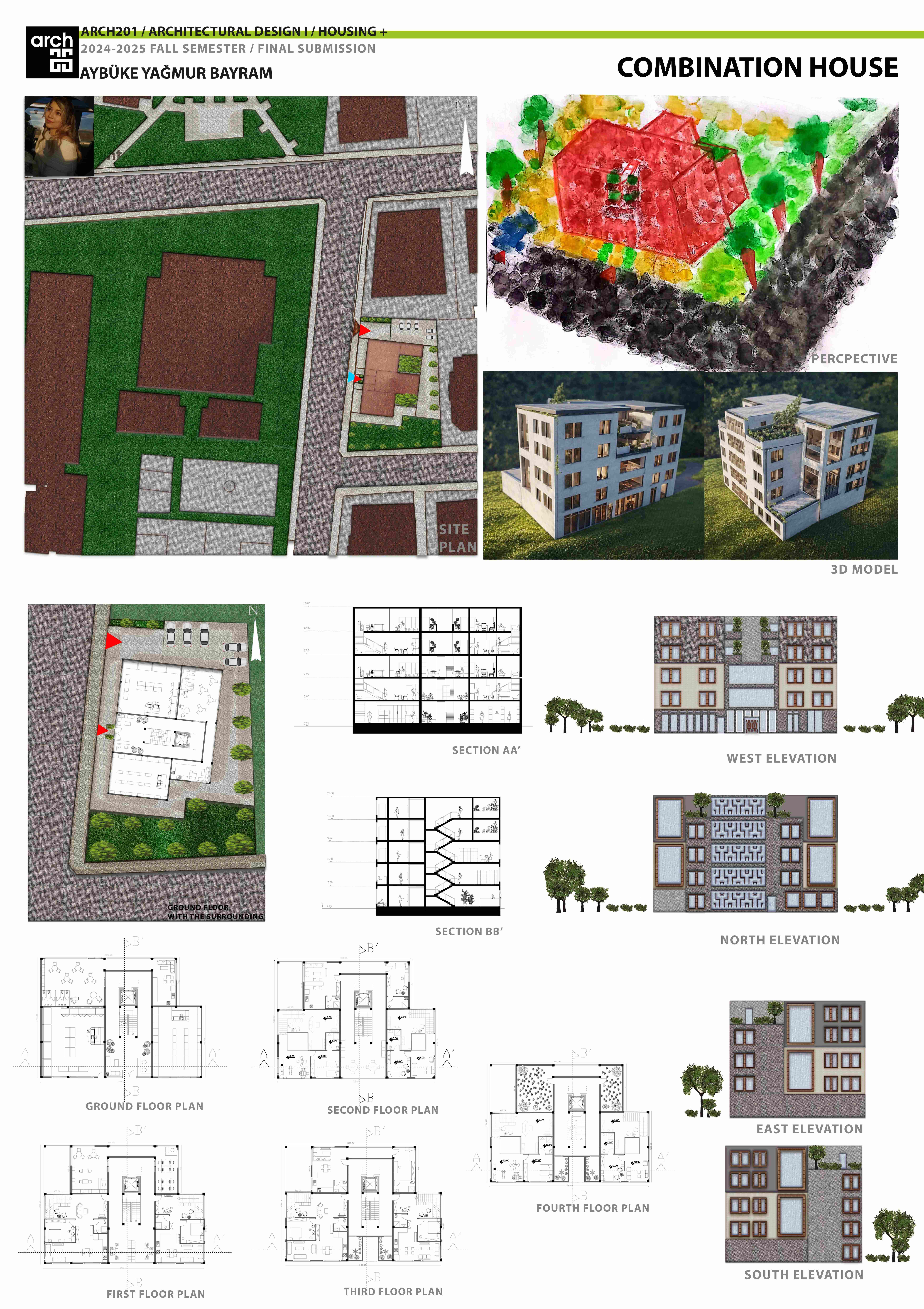The project is located in the Fevzi Çakmak Neighborhood of Kayseri and is a housing design where common social interaction areas are at the forefront. In the project, there are 2 types of duplex apartments and 1 type of 1+1 apartment suitable for students. The core, which includes the elevator and staircase, has been designed at the junction points of the apartments. On the ground floor in the front block, there are commercial areas where small businesses, can be located. A child care center has been designed in the back block, and a strong connection with the outdoor space has been provided thanks to a door of this center opening to the garden. There are apartments on the upper floors, increasing the use of natural light with wide glass openings. Indoor areas such as study, sitting, and book reading areas, semi-closed areas such as small green areas, and open areas such as green terraces have been designed for users. In all areas, the facade design has been designed in such a way as to emphasize the characteristics of both common social areas and apartments; aesthetics and functionality have been particularly presented. 