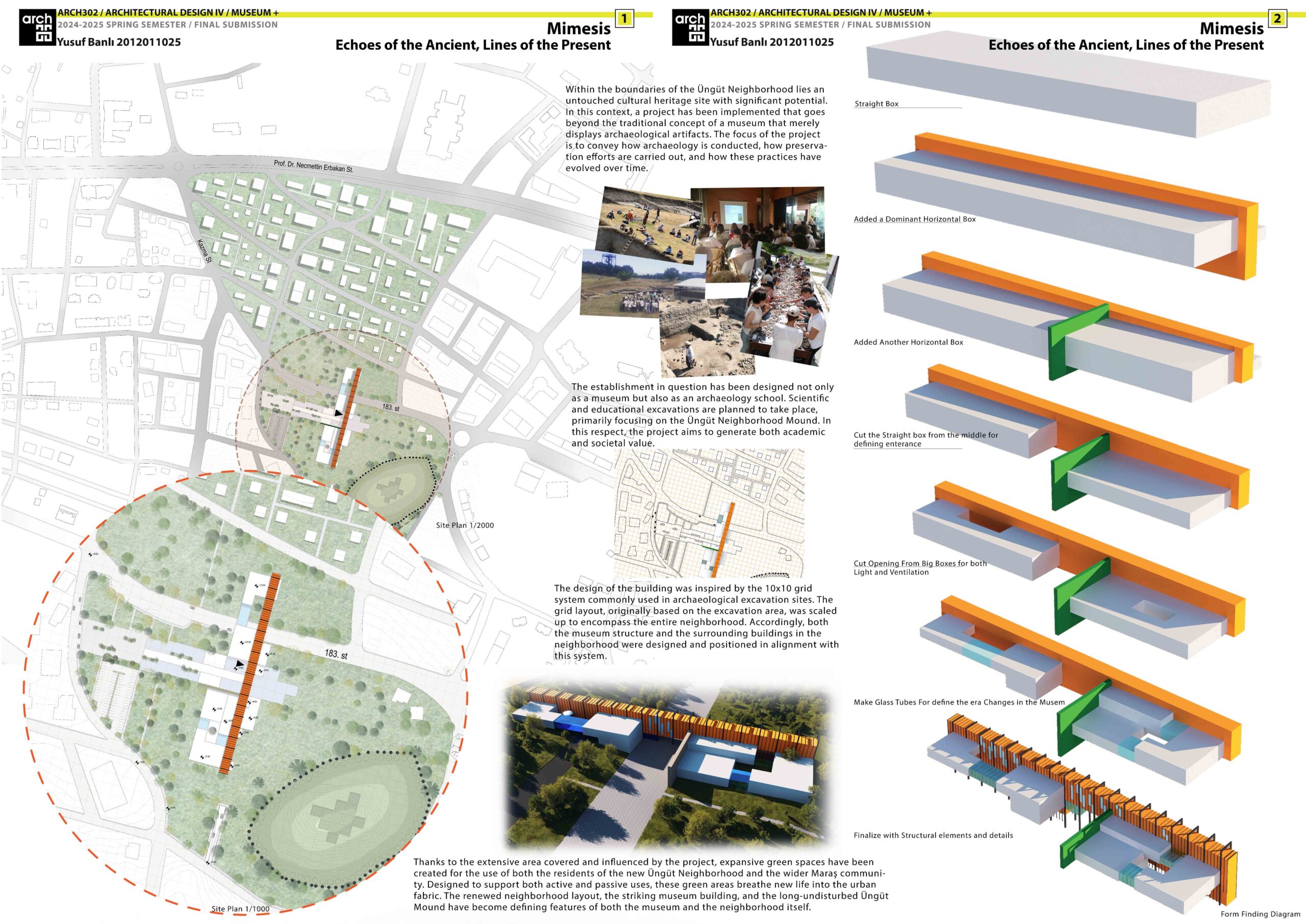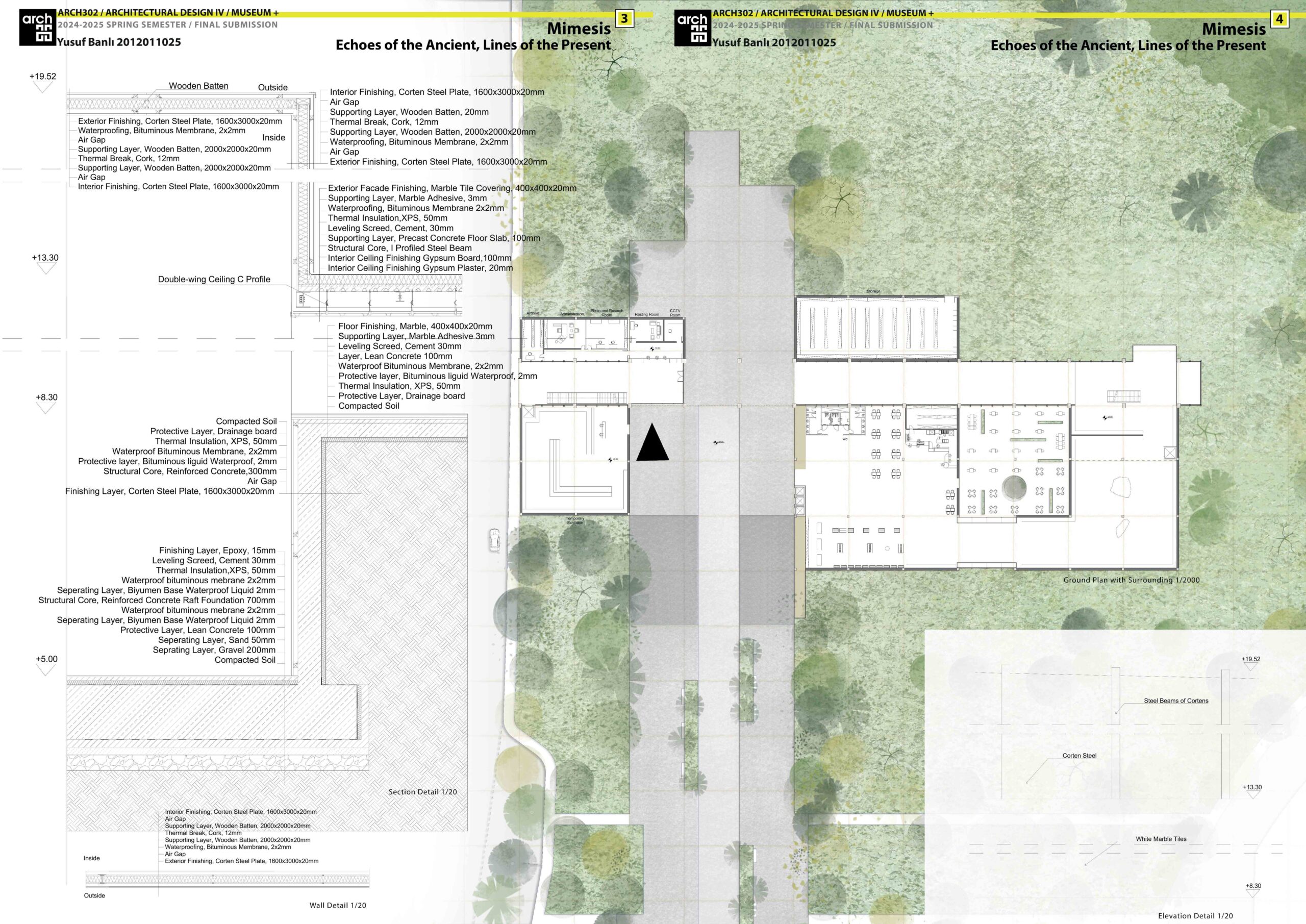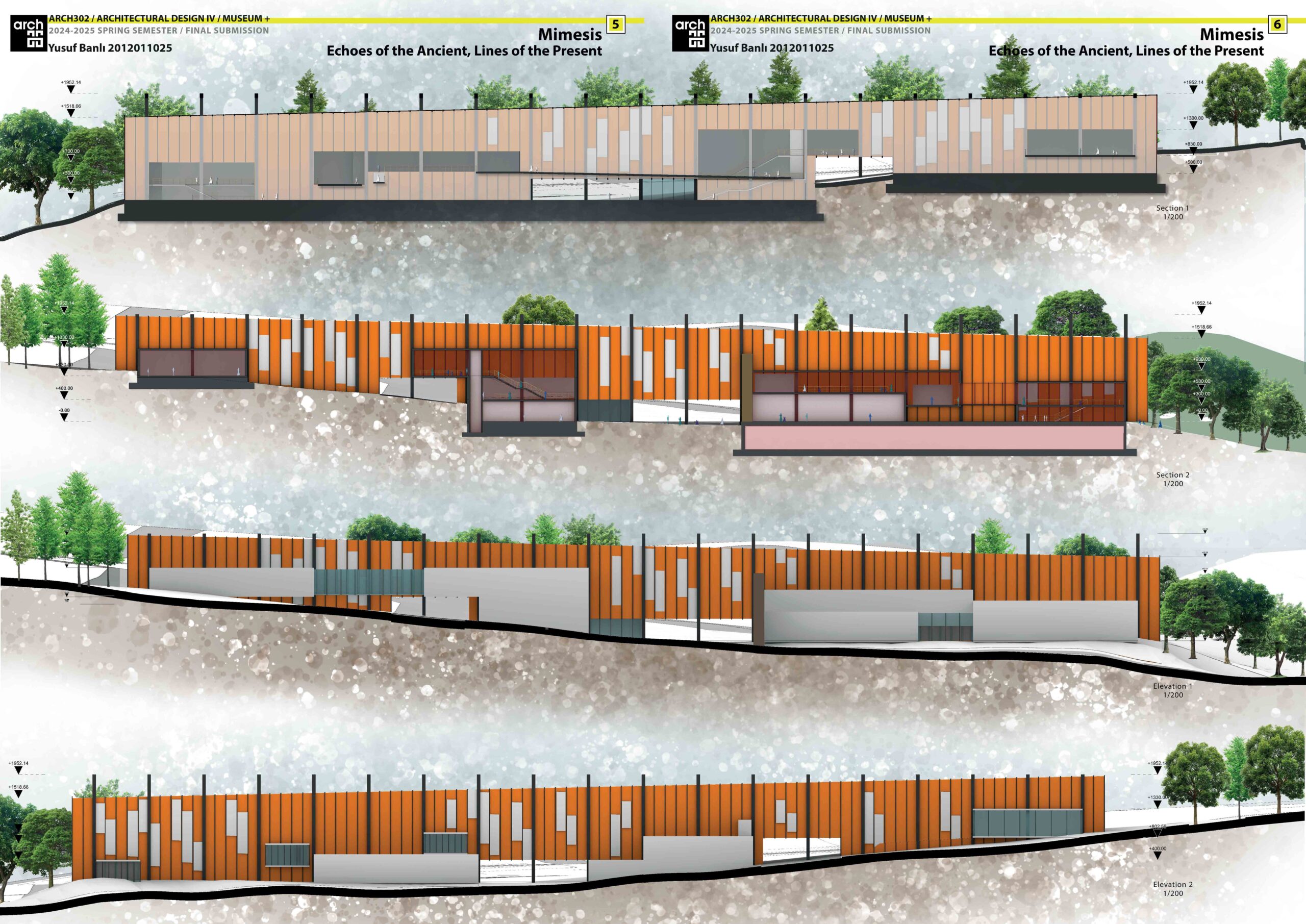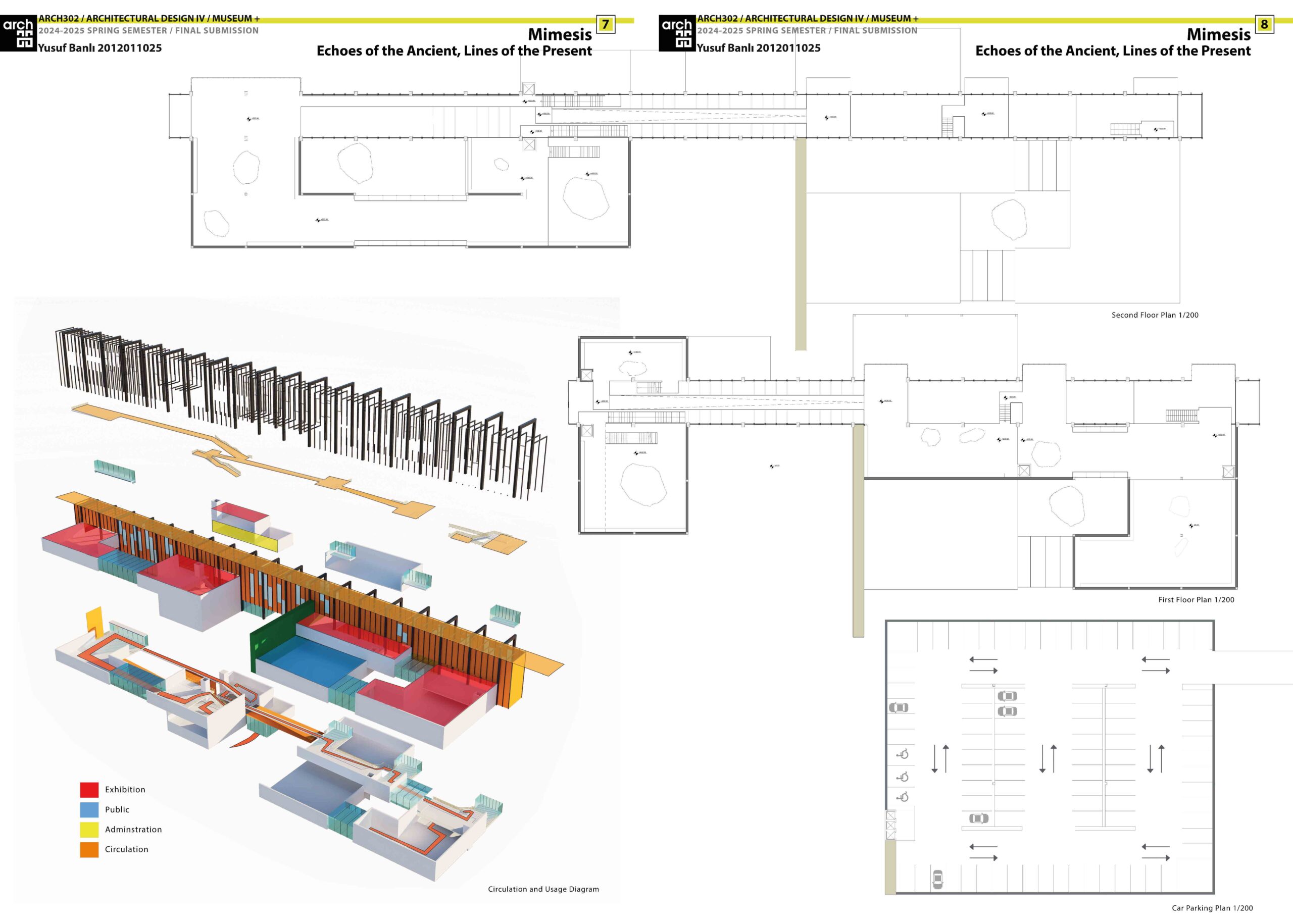MIMESIS / Yusuf Banlı
An untouched cultural heritage site with great potential lies within the Üngüt Neighbourhood — the Üngüt Village Mound. Although known for years, no archaeological work has been conducted there, allowing it to remain preserved. In response, a project has been developed that moves beyond the traditional museum concept, focusing not only on displaying artifacts but also on how archaeology is practiced and how preservation methods have evolved. The project is designed as both a museum and an archaeology school. Educational and scientific excavations will be carried out, with primary attention on the Üngüt Mound. The aim is to provide academic insight and societal benefit through active learning and participation.
Given the archaeological nature of the project, the 10×10 meter excavation grid commonly used in digs was conceptually expanded to influence the urban layout. As a result, the neighborhood was reimagined. Homes near the main road axis — descending from Prof. Dr. Necmettin Erbakan Avenue — are designed to serve both residential and commercial functions. New housing is also proposed for displaced residents, including 4-story apartment blocks (200–300 m²) and 2-story detached houses (100 m²), all grouped into organized parcels.
Architecturally, the building features a prominent vertical orange volume that functions as the main circulation spine. Exhibition halls are attached to this central core, with glass corridors symbolizing transitions between historical eras. These spaces are designed to offer reflective moments between exhibitions. The volumes that touch the ground provide public services. All movement — into the museum, out of it, and toward the excavation site — is centered around a single public plaza, creating a unified and accessible circulation system. 


