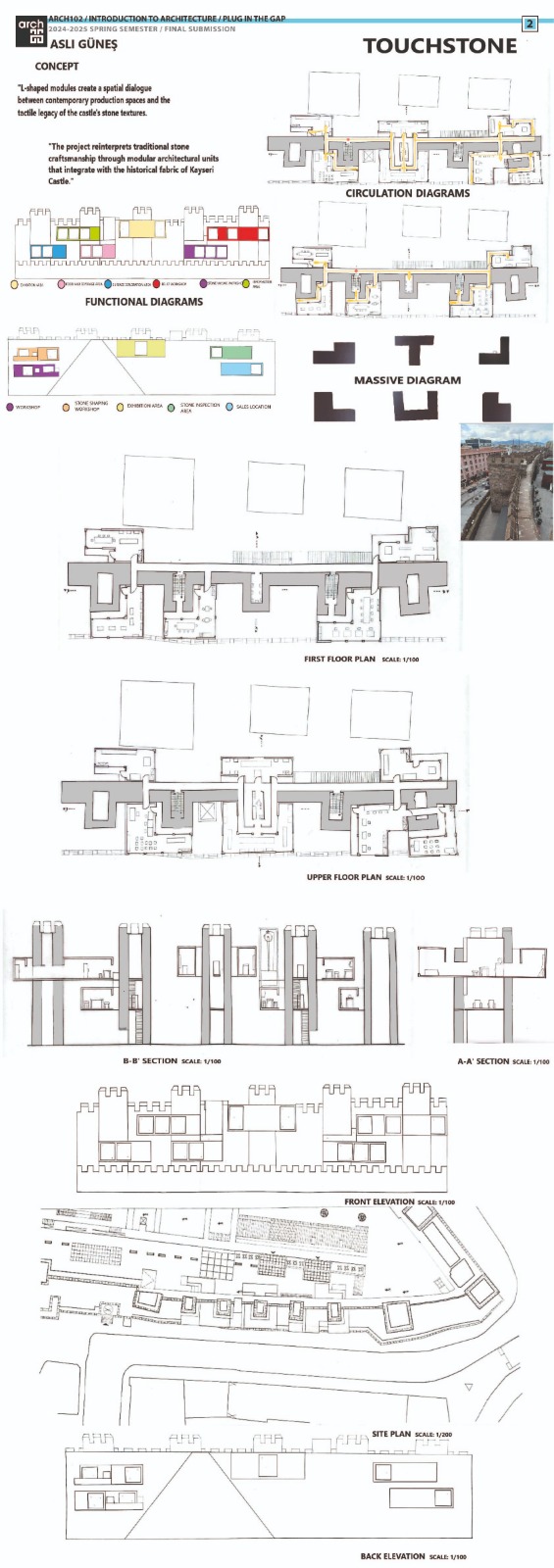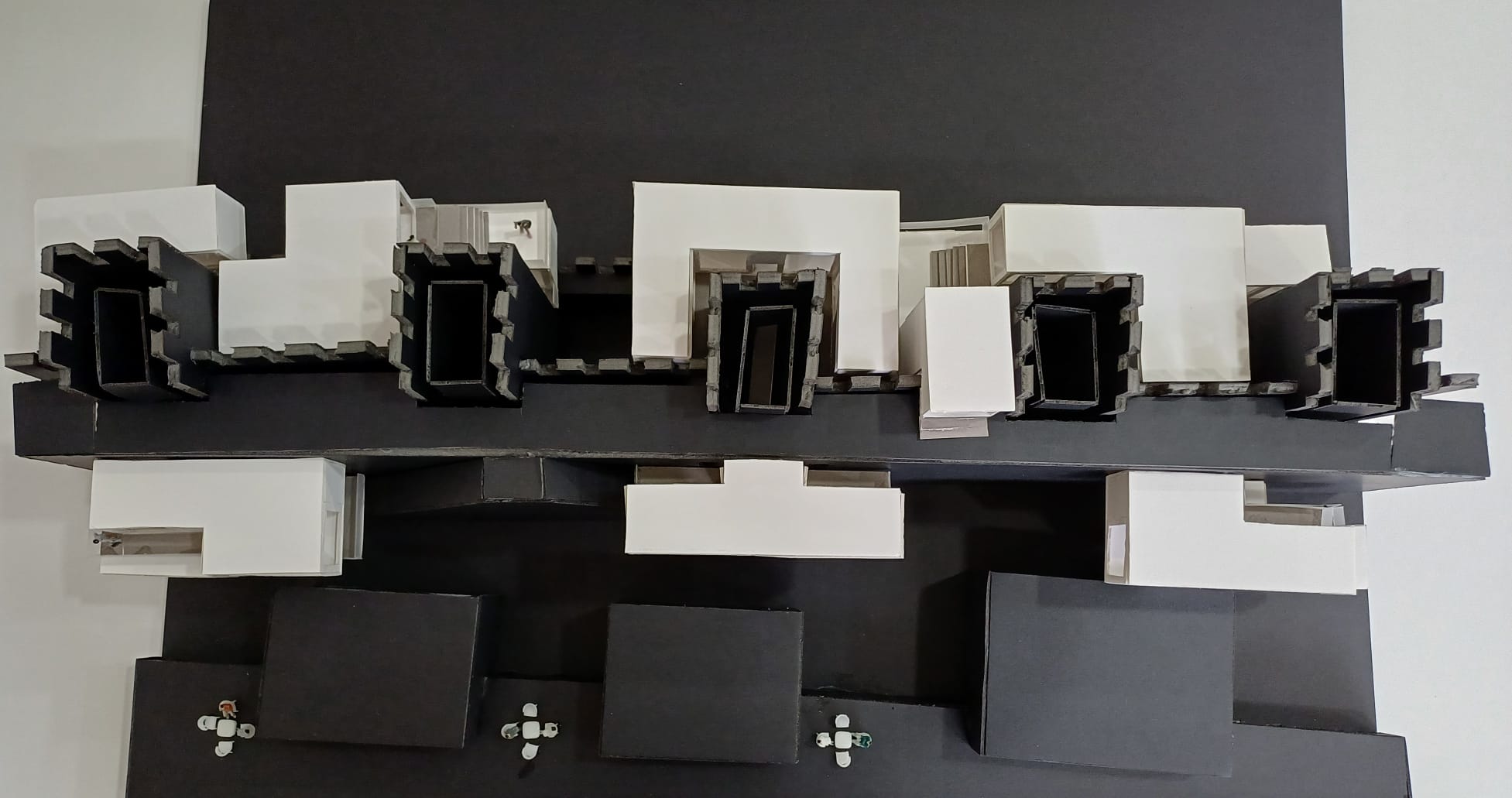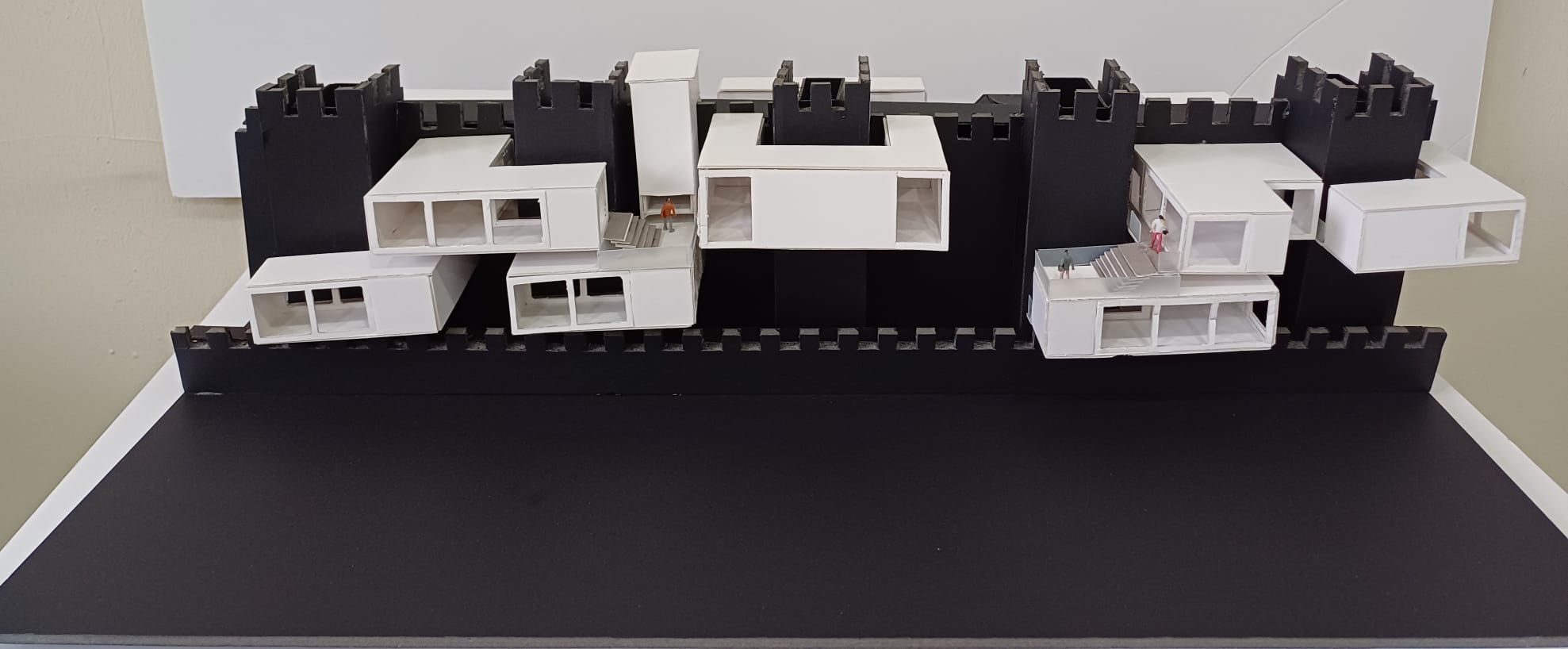TOUCHSTONE / Aslı Güneş
Touchstone is a modular design approach that reinterprets traditional stone craftsmanship—
such as relief carving and stone mosaics—within a contemporary spatial framework. The
project aims to integrate the historical texture of Kayseri Castle with the nearby Artists’ Street,
making artistic production and experience visible within a physical context.
Through modern, L-shaped modules, the design offers visitors an immersive experience
where they can directly engage with stone while actively participating in spaces for
production, exhibition, and learning. Positioned along the front and back walls of the Artists’
Street inside the castle, these modules bring together the historical memory of stone with
contemporary artistic creation, transforming users from passive observers into active
participants.
At the heart of the project lies a tactile contact point that allows direct interaction with the
castle’s original stone surface. This area serves both as a sensory starting point and as the first
step in forming an artistic connection with the past. Upon entering through the castle gate,
visitors reach an open courtyard and are then guided into the modules, becoming part of the
design’s directed circulation flow.
Circulation is planned exclusively within the castle, encompassing both horizontal and
vertical movement. Vertical access is provided by two staircases, and metal surfaces are used
at contact points with the castle to emphasize an aesthetic transition between the old and the
new. The L-shaped modules are designed in reference to the castle’s rectangular bastion
geometry, ensuring formal continuity with the historical structure.
The key spatial element is the fixed exhibition area that surrounds the central bastion of the
castle. On the right side of this space are stone workshop studios, while on the left, there is an
information and sales area that tells the story of stone, introduces material diversity, and
showcases completed works. These two areas do not function independently; they offer
visitors the opportunity to simultaneously experience both the production process and the
cultural layers of stone.
Daily Life as an Architecture Student
As an architecture student, no two days are exactly the same—but they all carry a certain
rhythm of intensity, creativity, and constant iteration. Most mornings begin with sketchbooks,
coffee, and final touches on models or presentation boards. The studio is the heart of our
learning process. It’s where ideas are questioned, redrawn, and often completely reimagined.
Balancing technical precision with conceptual thinking is both one of the most challenging
and most rewarding aspects. One moment I’m working on structural details, and the next, I’m
reflecting on spatial storytelling or user experience. This dynamic environment keeps me
constantly engaged and pushes me to keep learning.
Outside the studio, I take photos and observe materials in their real-world contexts. These
experiences help me better understand the connection between design and the built
environment. Each project allows me to see space, people, and my city through a new lens.
In the end, studying architecture teaches more than just design; it instills resilience, curiosity,
and the ability to shape meaningful environments through creative thinking

