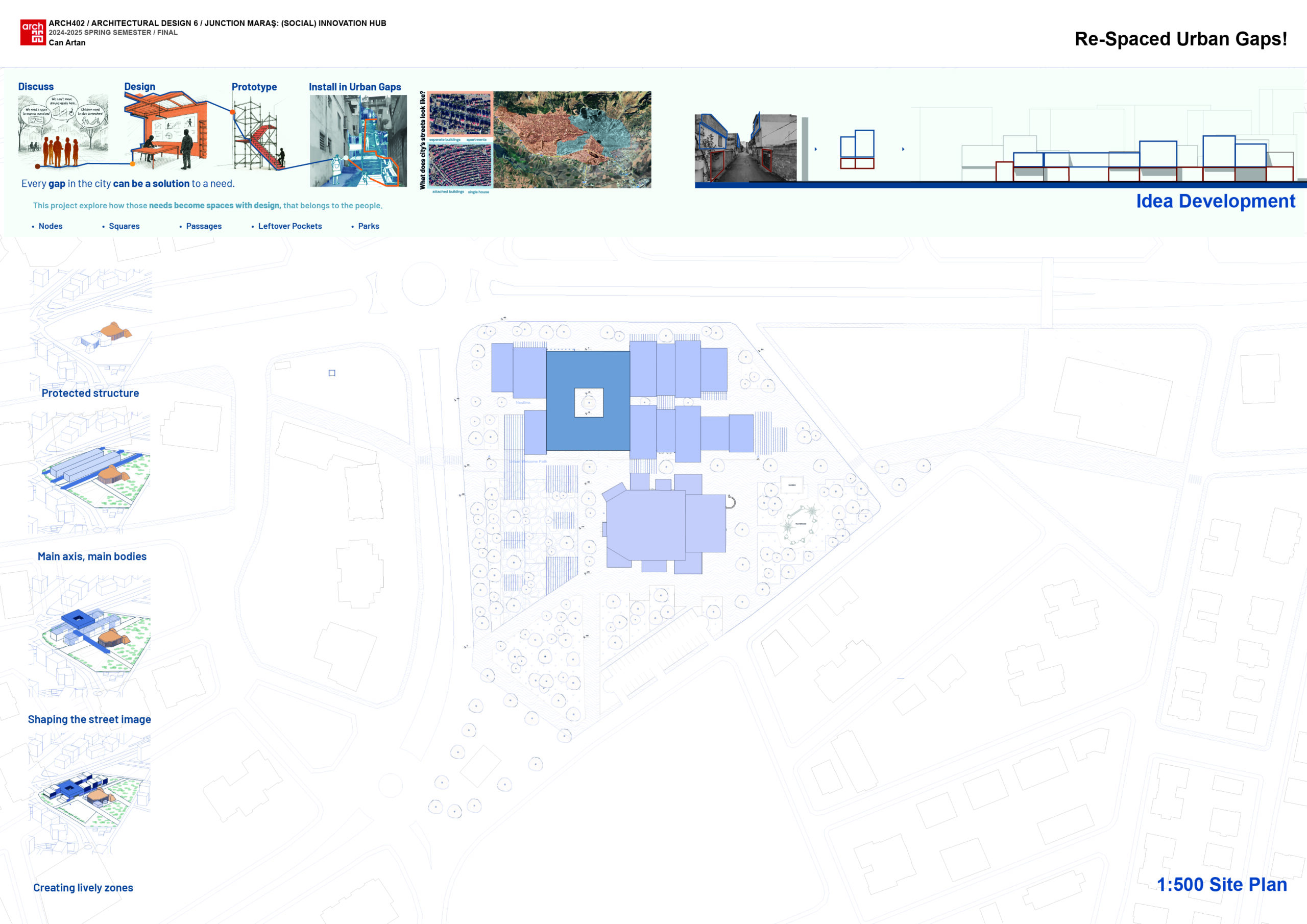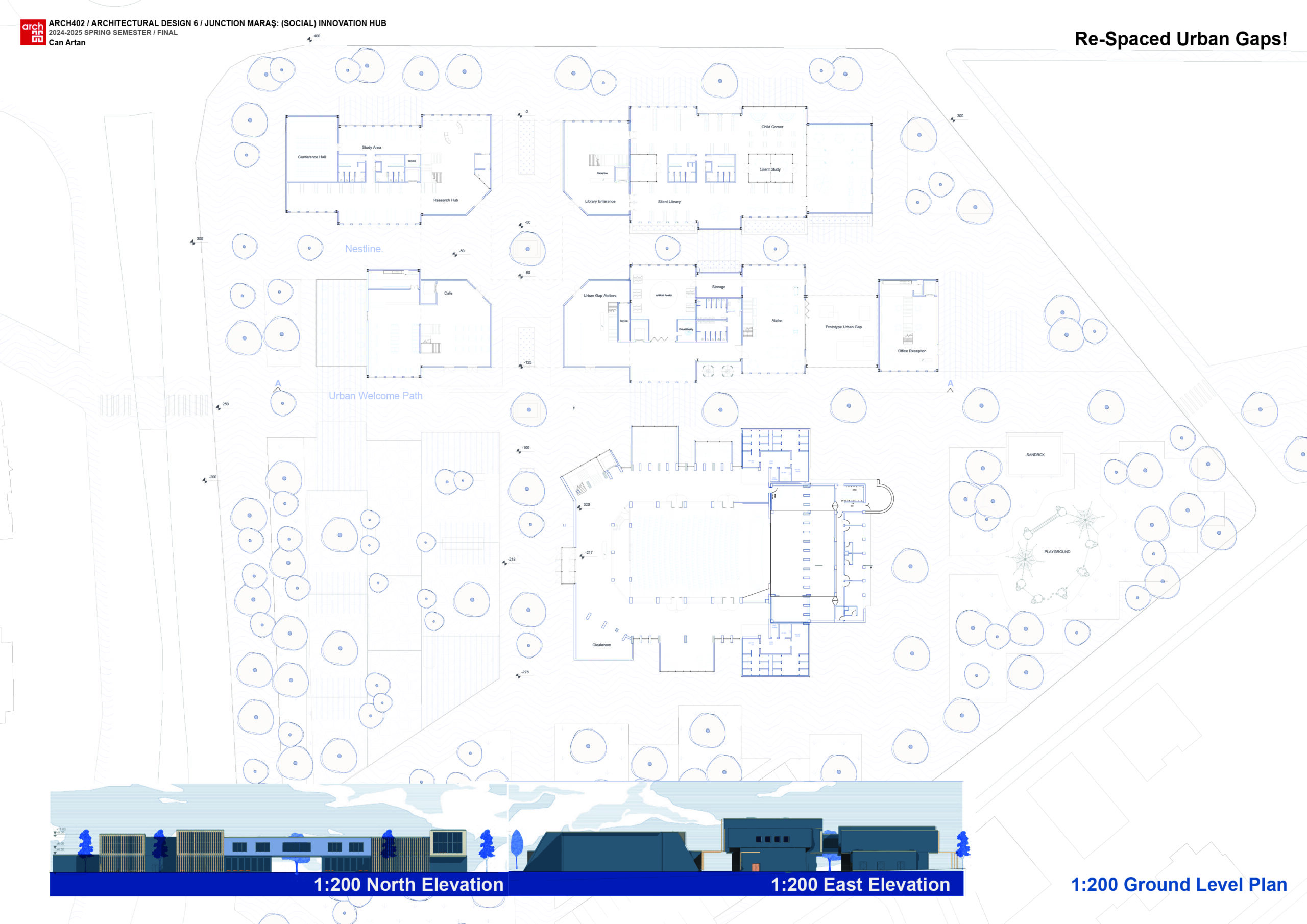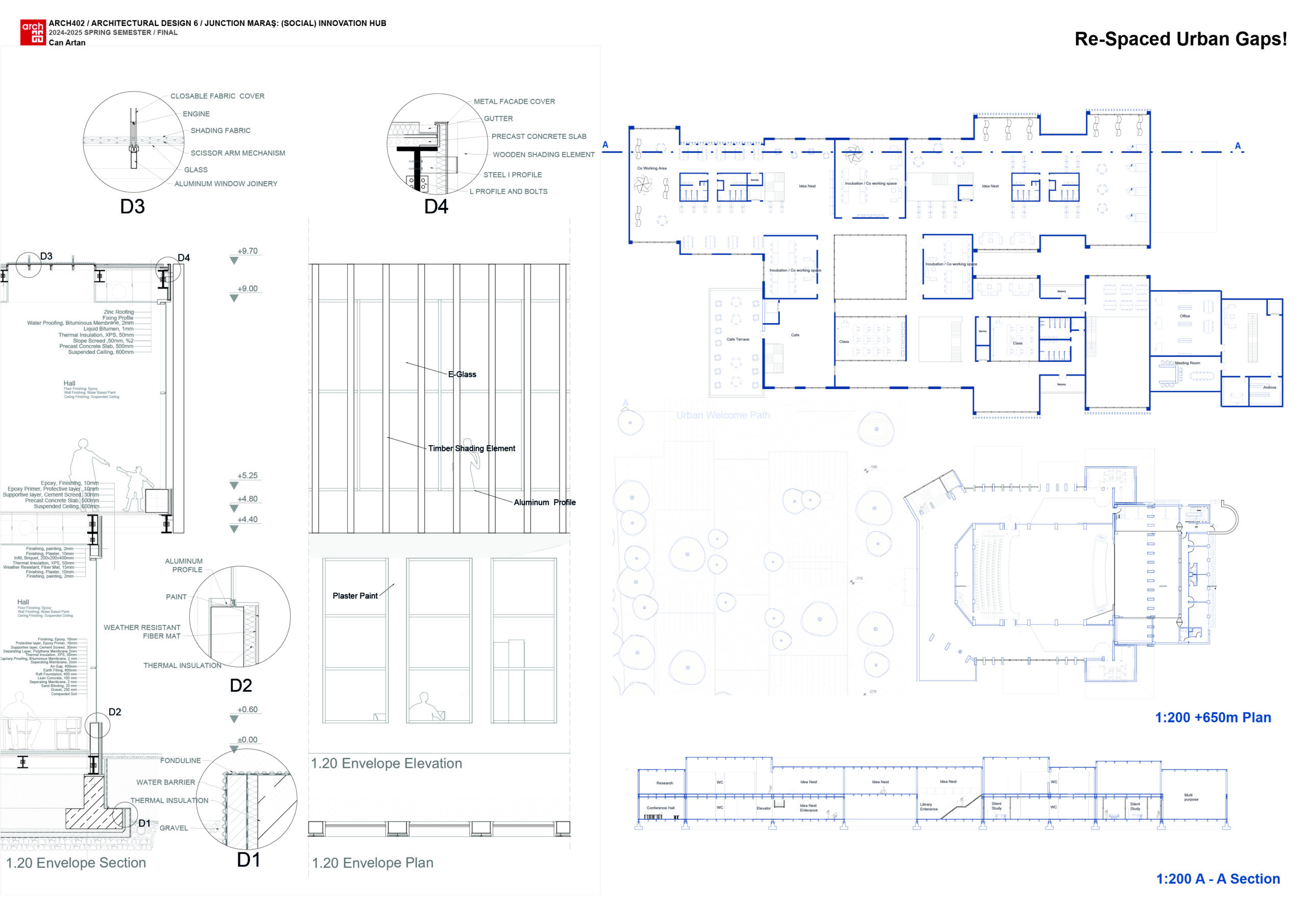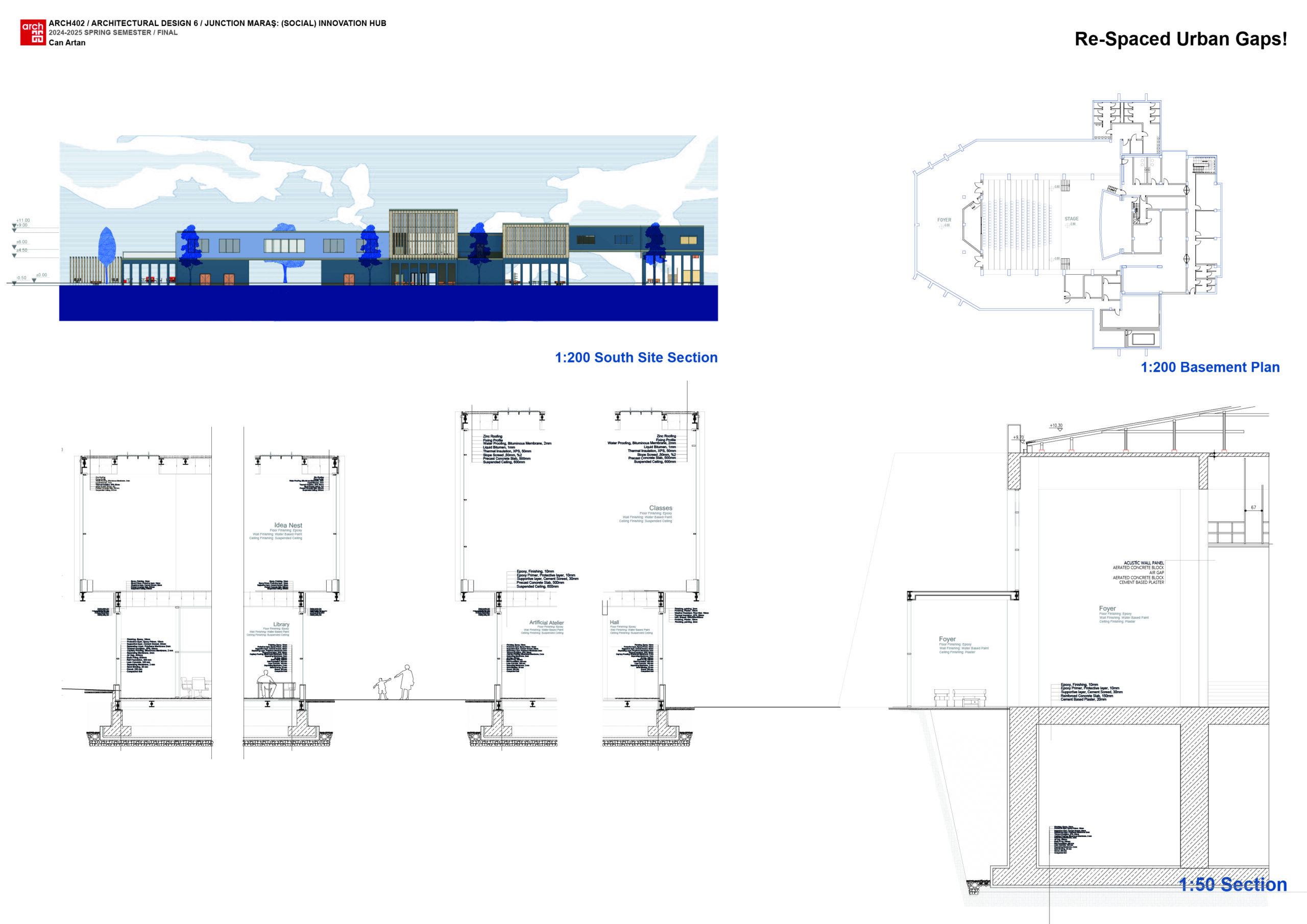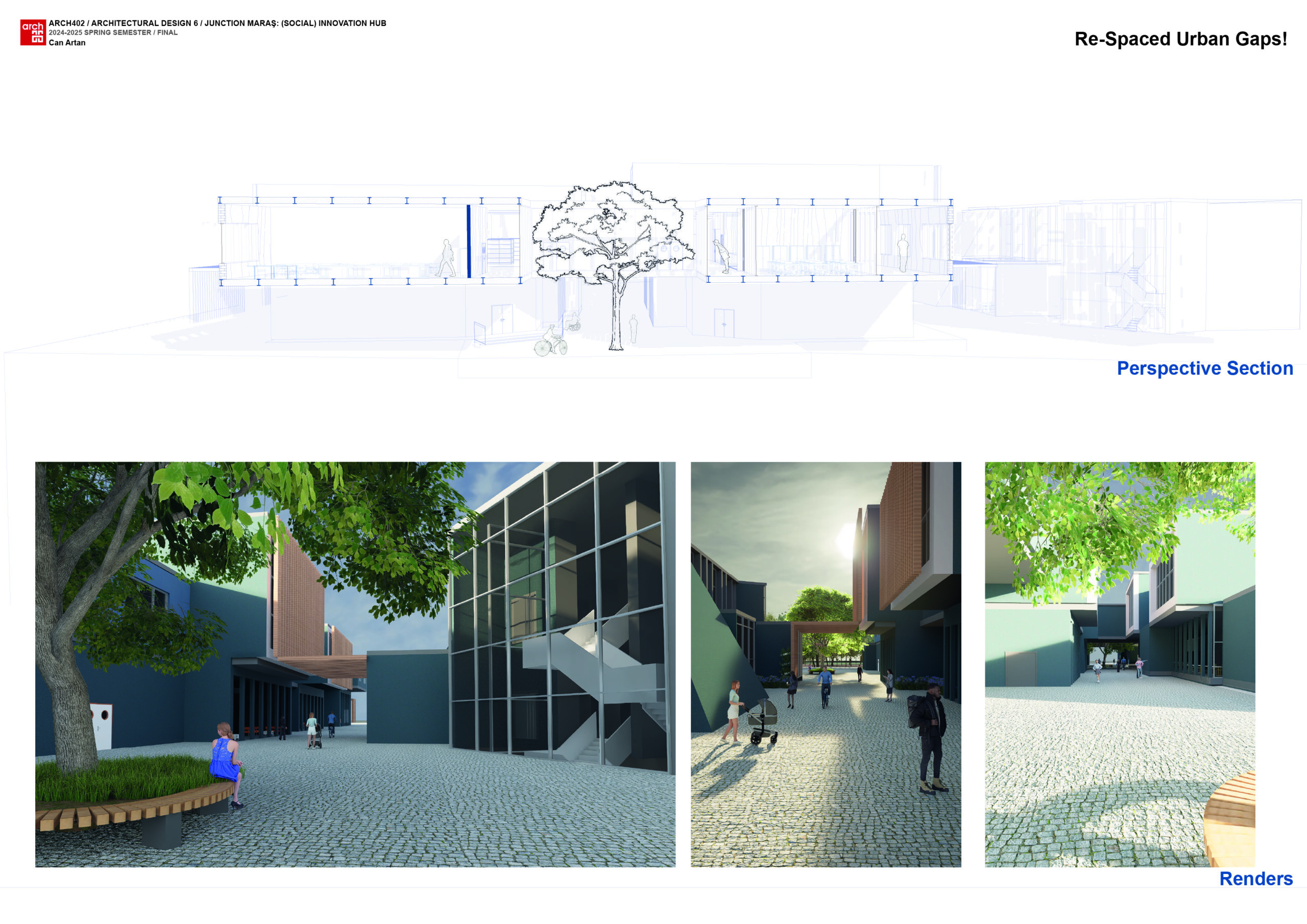Re-Spaced Urban Gaps!-Can Artan
This project reimagines how cities can respond to the evolving needs of their people by transforming urban gaps—the empty, underused, or forgotten spaces between buildings—into meaningful and flexible environments. Located in Kahramanmaraş, it aims to create a dynamic architectural intervention that empowers both citizens and designers to discuss, design, and prototype ideas for the public realm.
The core of the design revolves around a Think-to-Make Path, a journey that starts with identifying social needs, continues with collaborative exploration in the Idea Nest, and culminates in full-scale experiments at the Prototype Cube. These prototypes can later be implemented in real city gaps—such as narrow alleys, courtyards, park edges, and leftover lots.
The building is organized along two main streets: the Public Line, which hosts the most open and accessible functions (like the map, registration, library, and reception), and the Creative Corridor, where idea development and hands-on production take place.
Inside, functions are arranged to reflect five stages: Idea, Research, Design, Prototype, and Exhibit—each stage supported by uniquely designed spaces such as co-working areas, children’s reading corners, interactive sketch walls, and VR/AR labs.
Instead of creating fixed solutions, the project builds a platform for possibilities—where solutions grow out of collective intelligence. The architecture becomes an incubator for public design, encouraging community-led transformation of urban space.
This is not just a building; it is a tool to reprogram how we understand and shape the city. It’s about making design inclusive, adaptive, and deeply rooted in its urban context.
