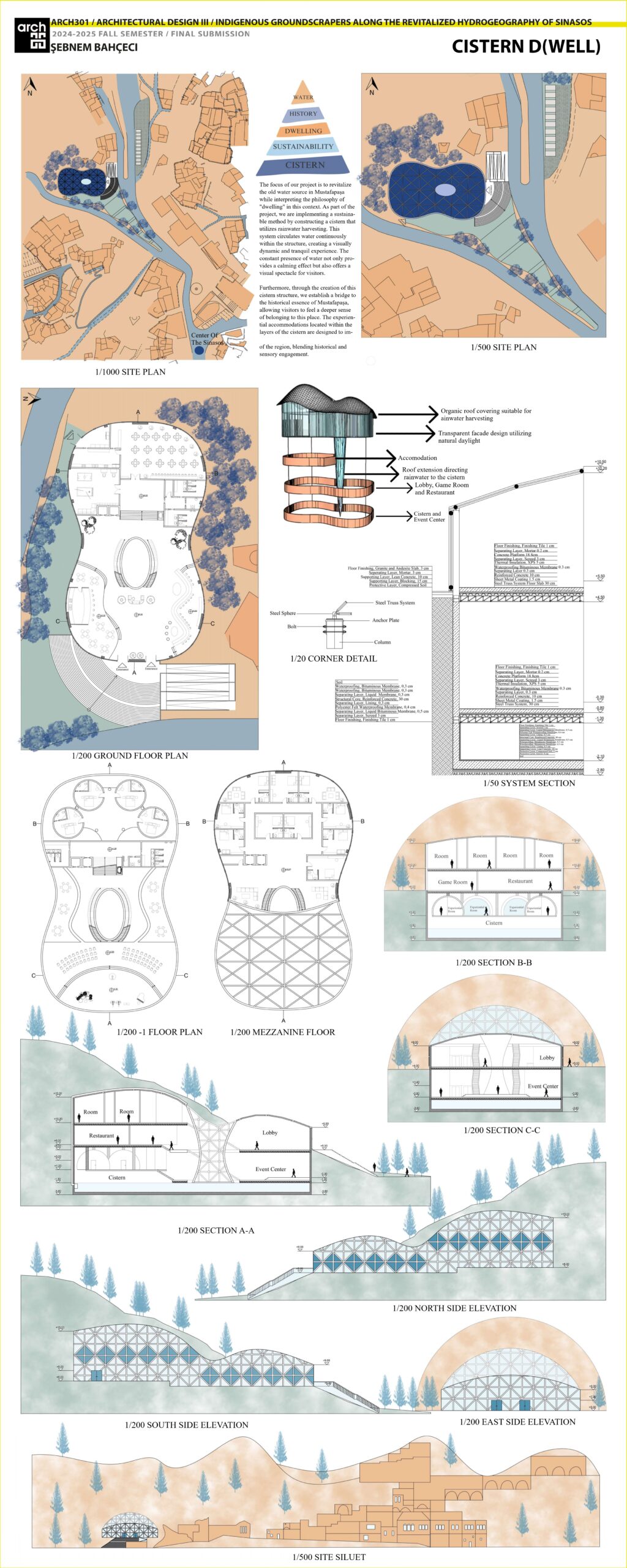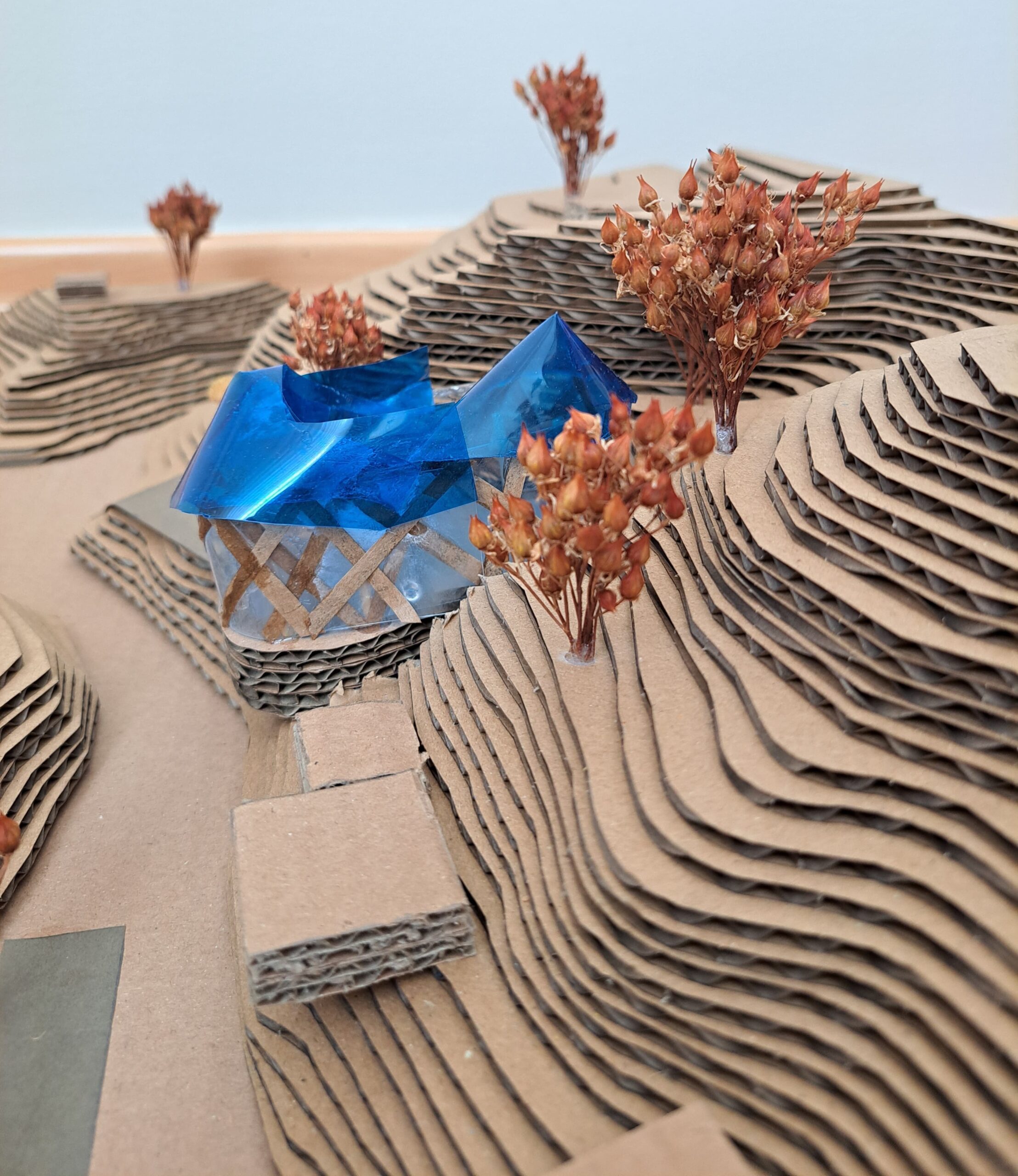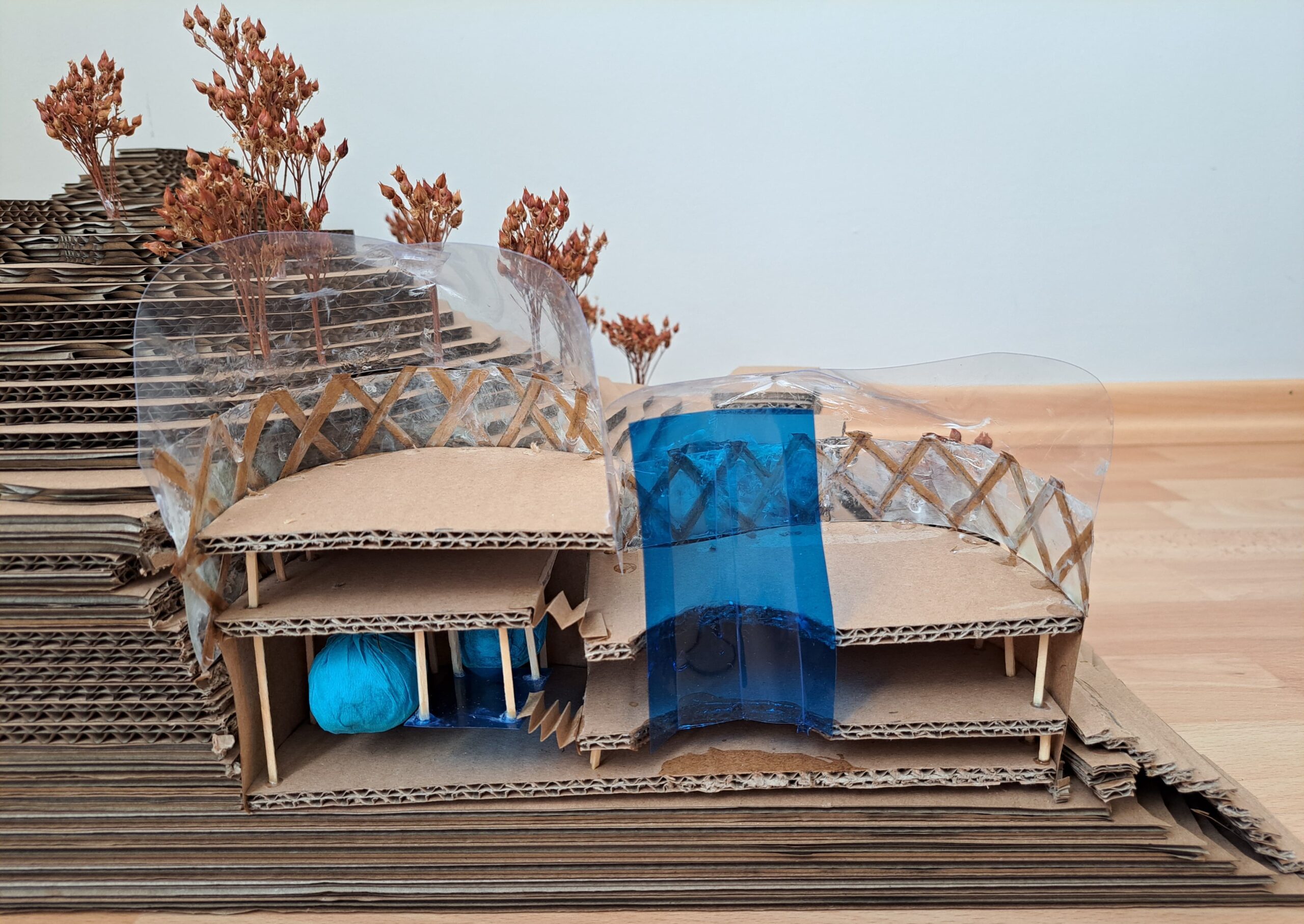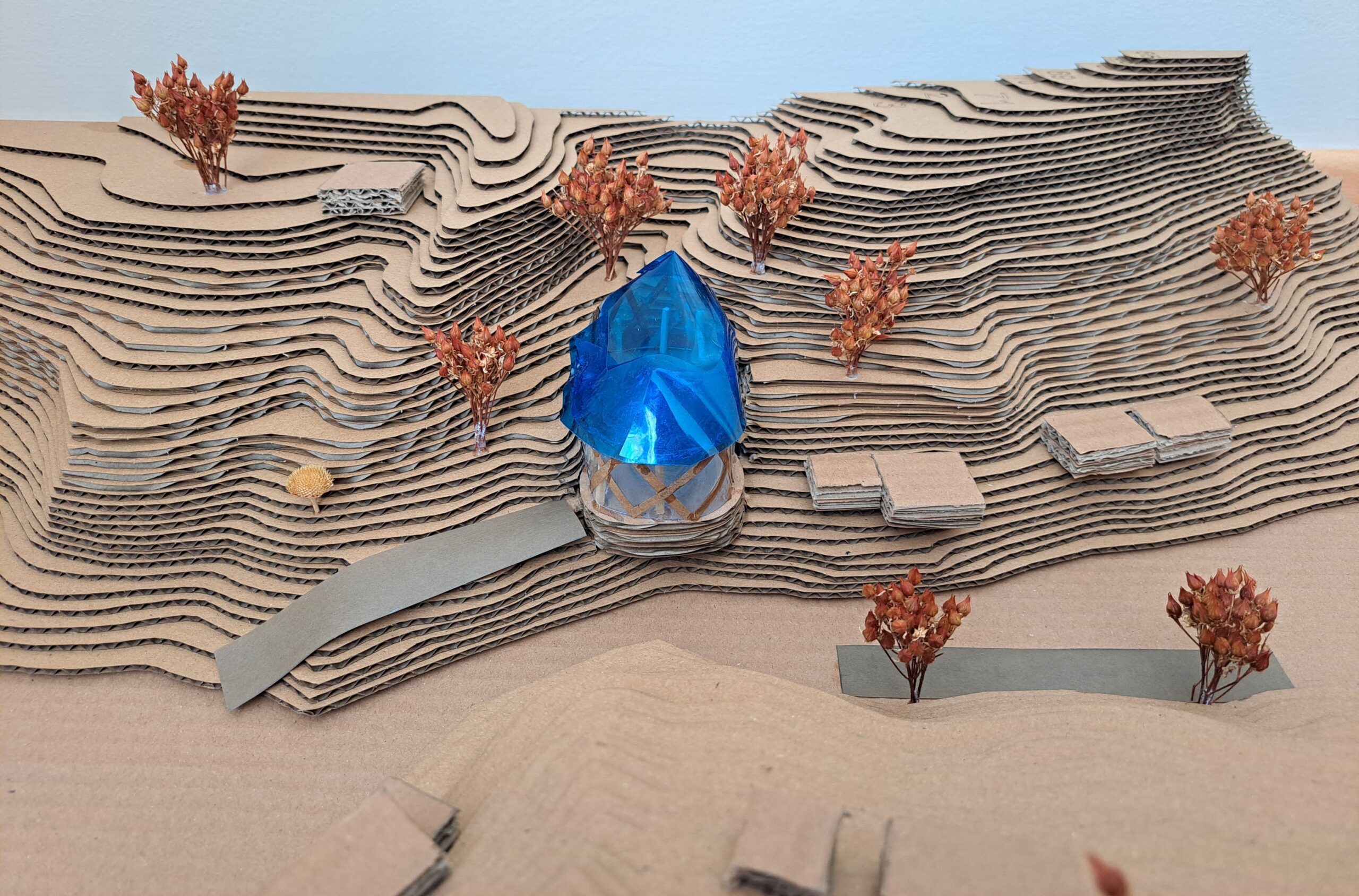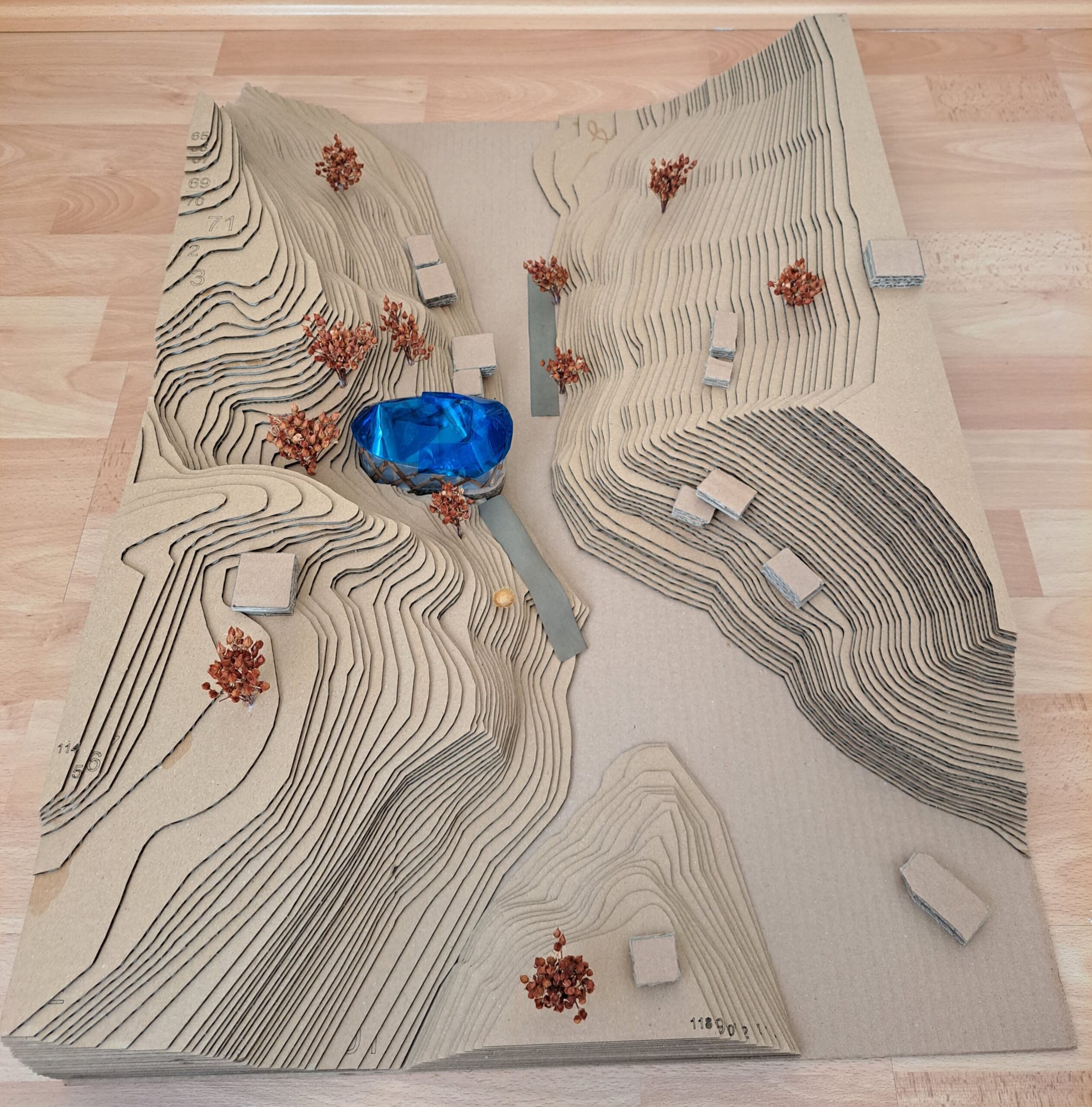CISTERN(D) WELL / Şebnem Bahçeci
Concept: Flow
The Cistern(d) Dwell project aims to revitalize the hydrological landscape, including the streams and water systems, of old Sinasos. It also focuses on the philosophy of dwelling, intending to create a space where former residents of Sinasos and visitors can feel at home or find traces of the old Sinasos.
To achieve this, a sustainable rainwater harvesting system was implemented, utilizing the building’s roof design. The collected water is stored in a cistern, a historical and architectural element commonly found in nearly every house, mansion, and church in Sinasos. This approach recreates the atmosphere of a cistern underground. The water circulates within the building, providing visitors with a visual element to observe and relax, while also evoking a sense of connection to the heritage of old Sinasos.
The building consists of three levels:
Upper level: Accommodation spaces.
Ground level: Lobby, restaurant, cafe, and game room.
Underground level: An entertainment center with a cistern atmosphere and experiential accommodation rooms.
The structure features an organic roof and facade design, shaped with a transparent facade system. Additionally, it efficiently utilizes solar energy, a sustainable energy source.
This project offers a modern interpretation of the philosophy of dwelling. According to this philosophy, “Where you feel you belong is your home,” or “A place where you can find something of yourself feels like home.” Cistern(d) Dwell is designed as an architectural embodiment of this understanding. 