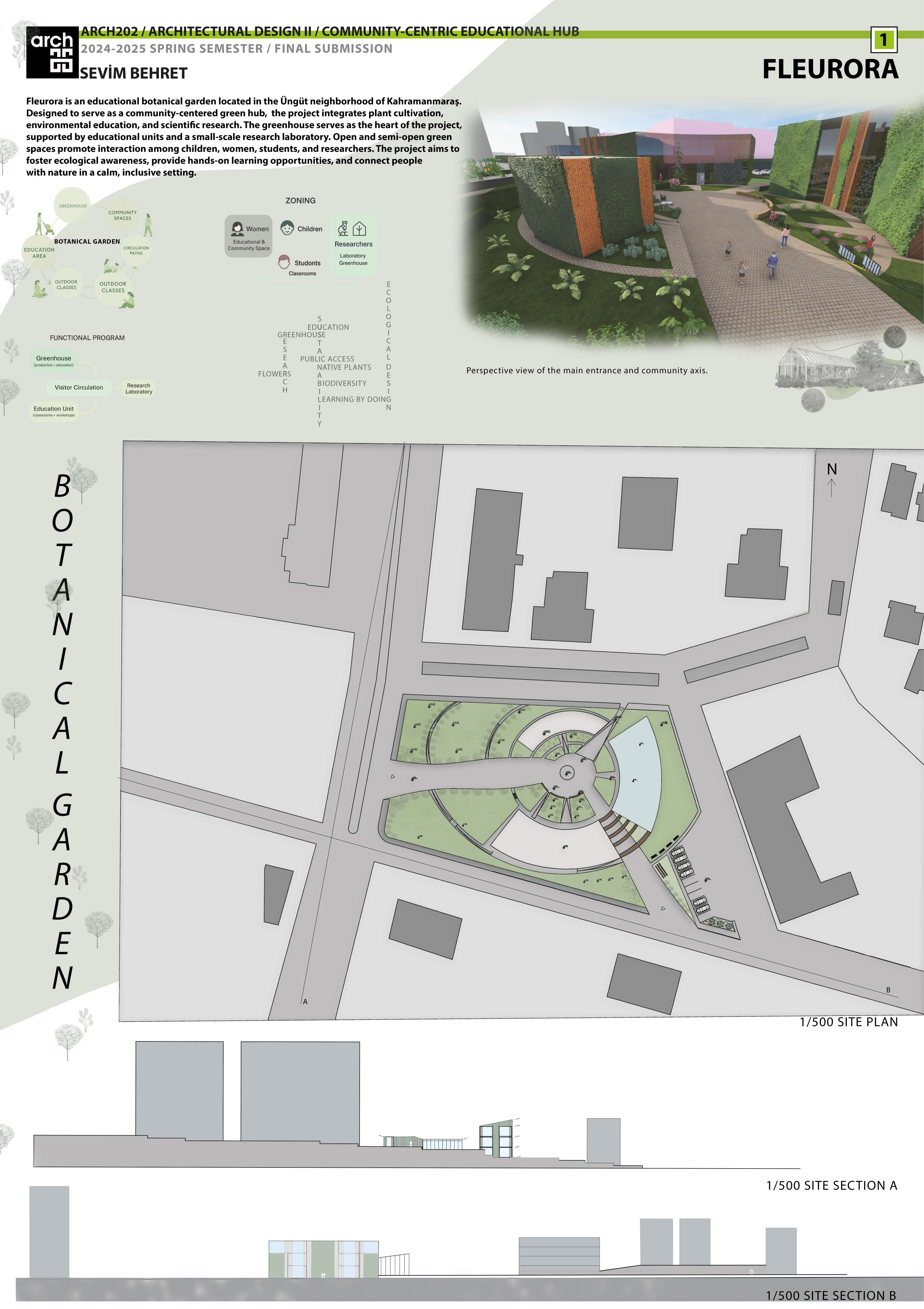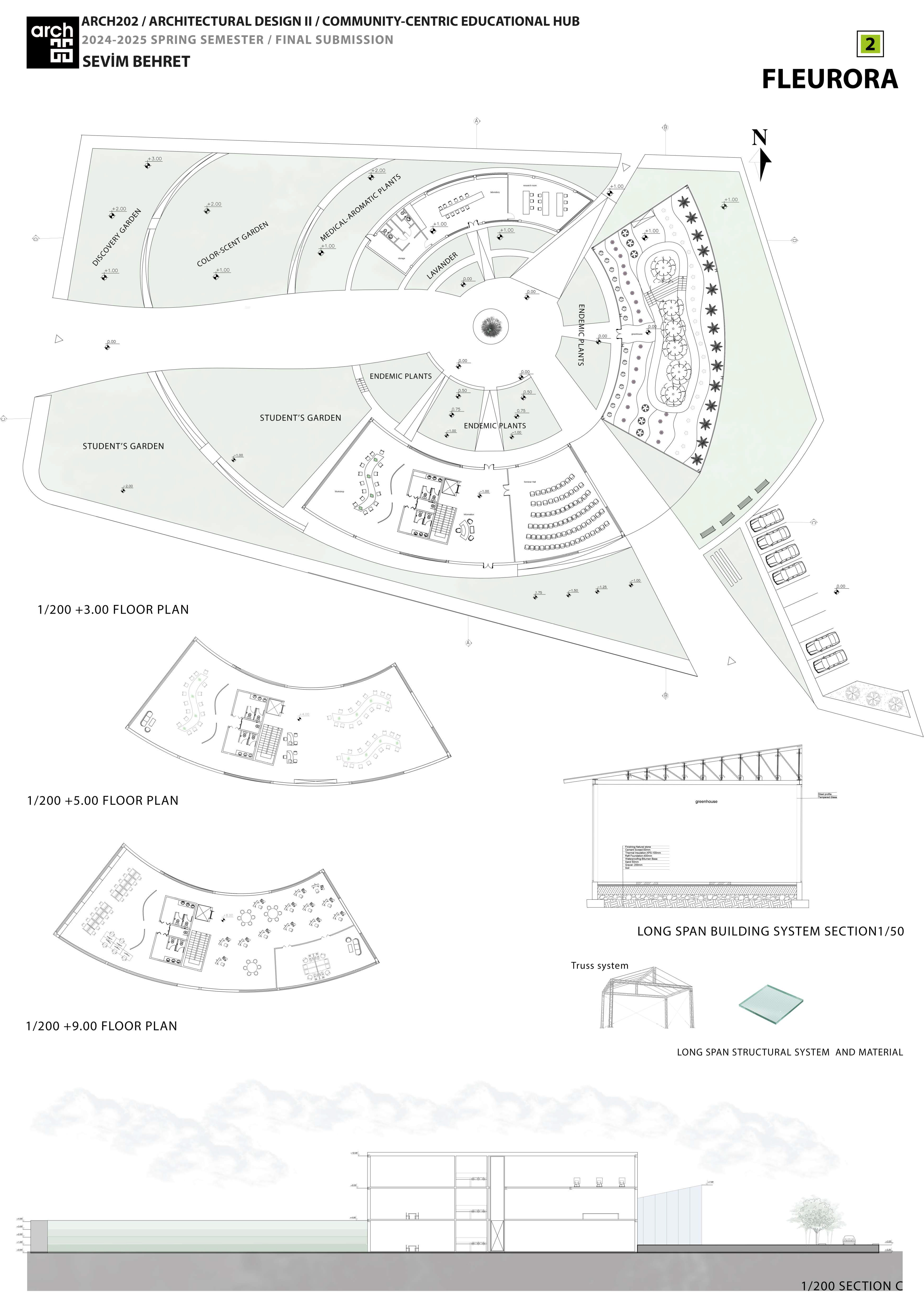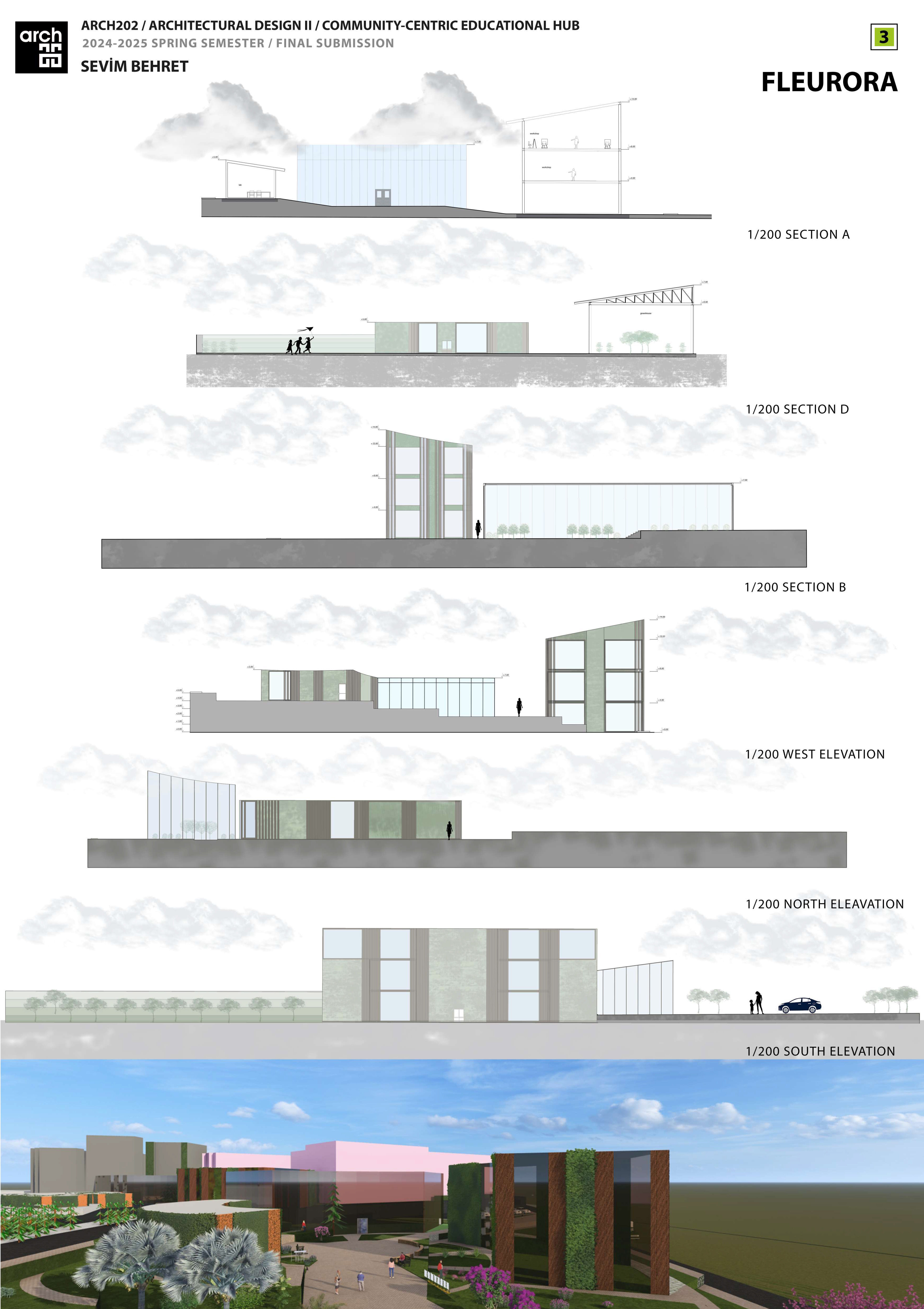FLEURORA – A Community-Centic Educational Hub
Nestled in the heart of Üngüt, Kahramanmaraş, Fleurora emerges as a sanctuary where architecture, ecology, and education intersect. Conceived as a community-centric educational hub, the project aims to respond to the urban deficiency of green spaces while fostering ecological awareness and inclusivity. The site—surrounded by informal settlements, new high-rise developments, and detached houses—offers a rare opportunity to unify diverse social groups through nature and learning.
The spatial configuration revolves around a botanical garden that anchors the design both physically and conceptually. Curved pathways, radial plans, and a long-span structural system enable fluid circulation between greenhouses, student laboratories, learning rooms, and public gardens. The architecture embraces transparency and openness: vertical volumes rise like planted towers while horizontal glass enclosures allow uninterrupted visual and physical connectivity with nature. Structural clarity is maintained through light steel frameworks, green walls, and modular greenhouses, making the space both resilient and adaptive.
Fleurora is more than a place—it is a rhythm of life. Imagine a regular day through the eyes of a high school student. Morning begins in the student library, filled with soft daylight and the scent of nearby flowering plants. After classes, students participate in hands-on botany workshops in the greenhouse or collaborate with university researchers in the lab. Afternoons spill into the amphitheater garden, where lectures and community events blossom together. On weekends, families visit the garden paths, children learn to plant, and women gather under shaded structures to exchange knowledge and cultivate herbs. Every moment in Fleurora is framed by nature and purpose.
Ultimately, Fleurora is not just a botanical garden—it is a living, breathing educational landscape where the growth of plants mirrors the growth of its people.


