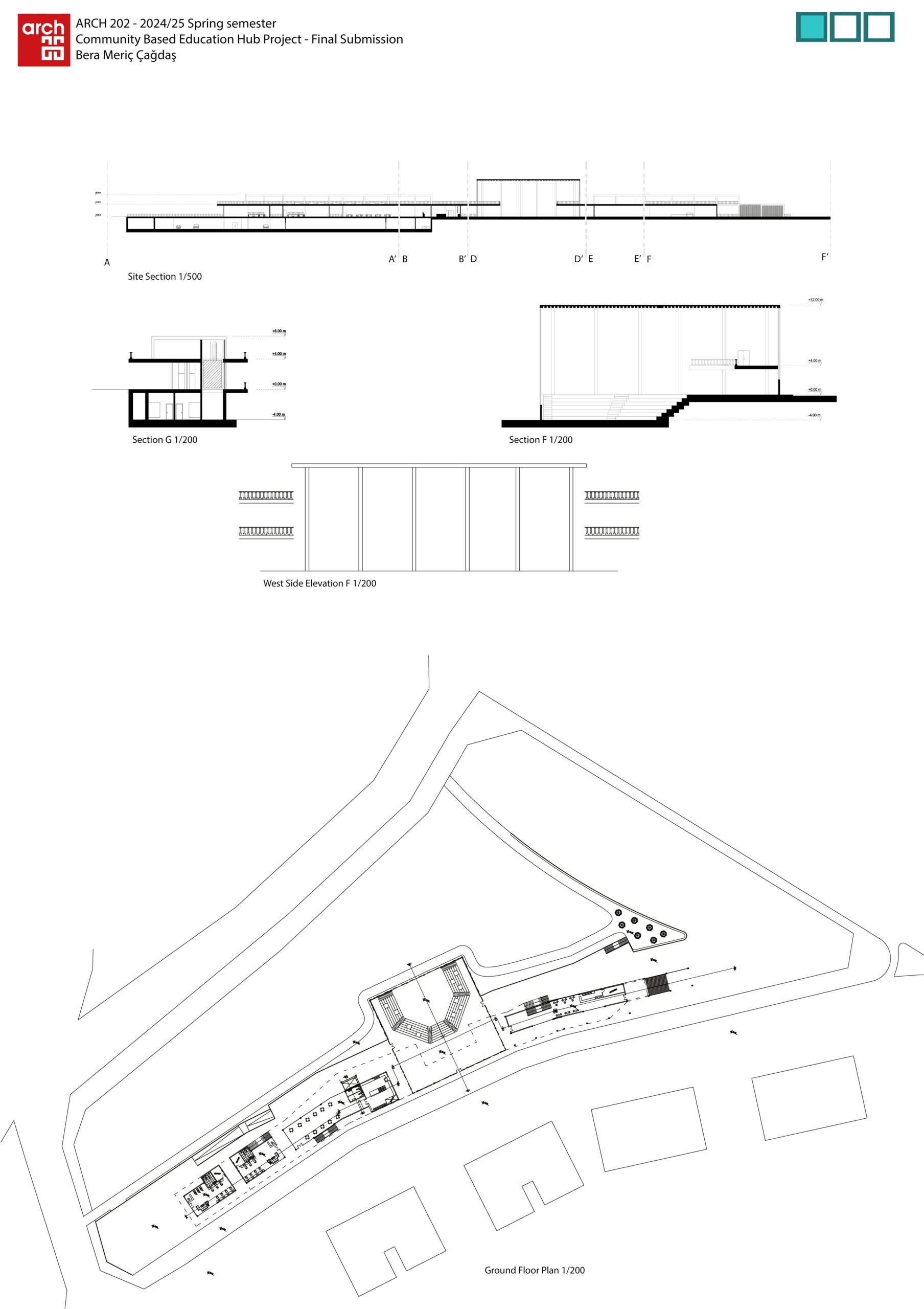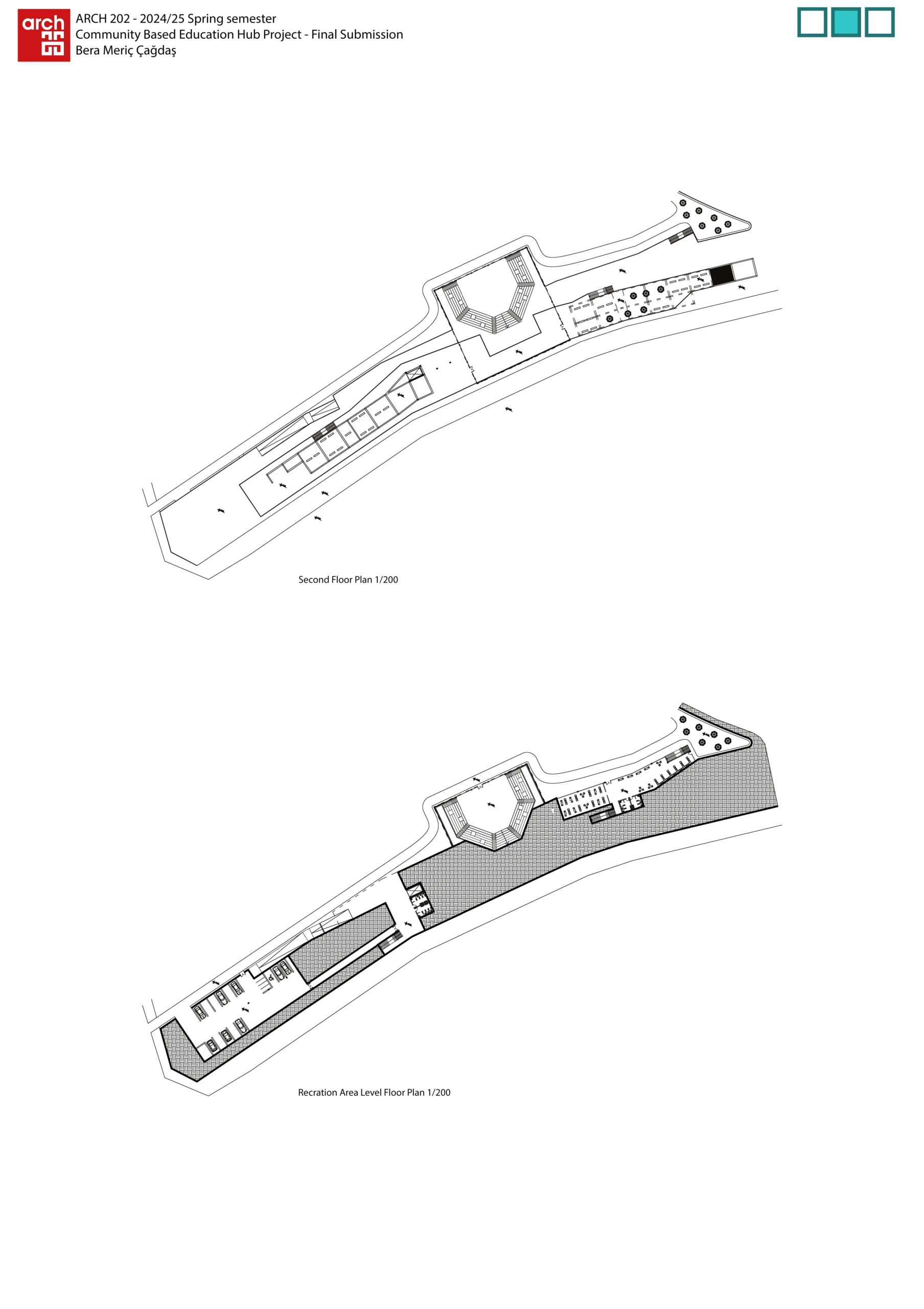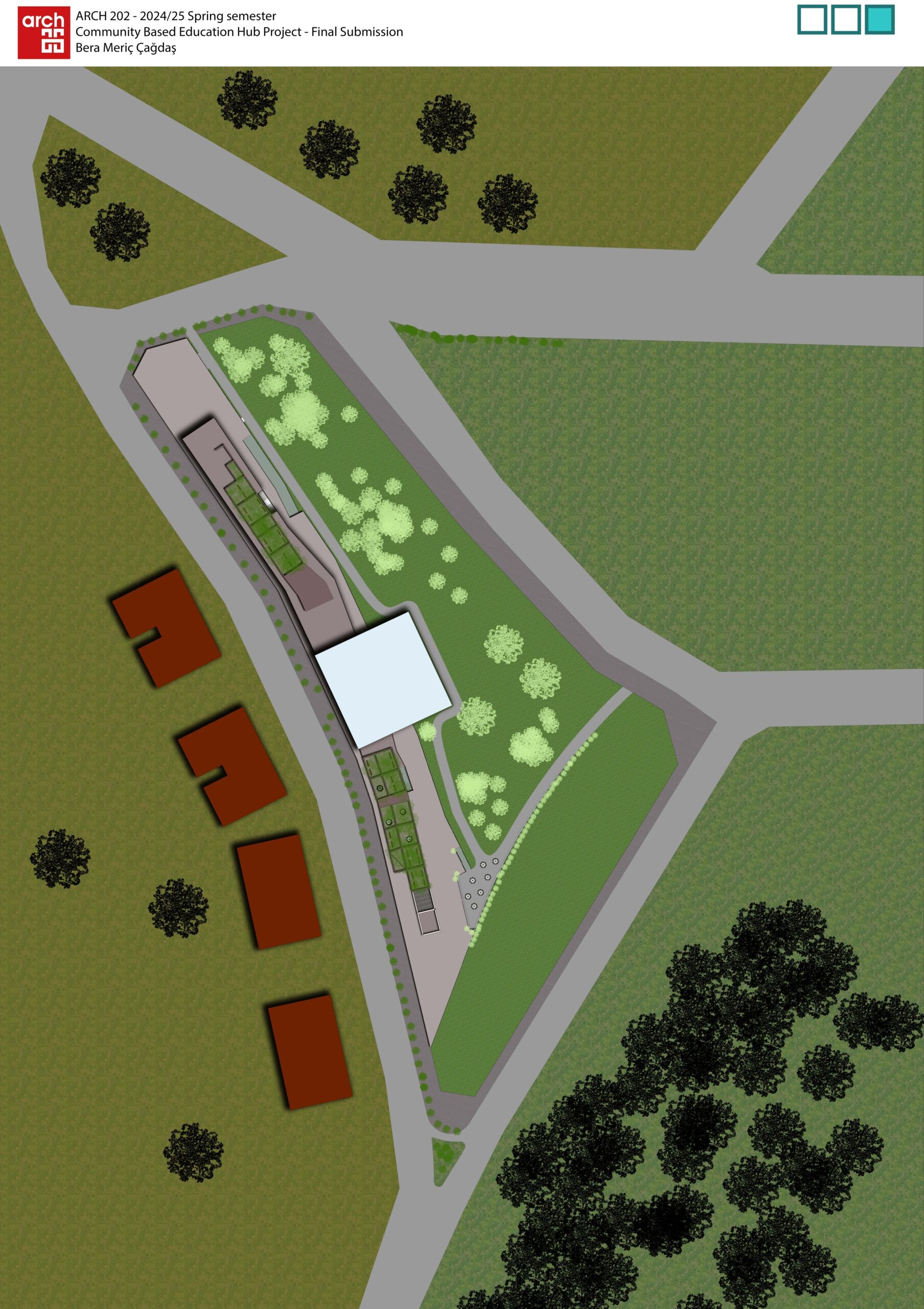The Street – Project Summary
This project proposes an alternative public space that runs parallel to the fast-paced rhythm of urban life without being consumed by it. Located on a sloped site, The Street is designed as a community-based educational and social hub that brings together functions such as vocational training, small-scale production, and informal gathering.
At the core of the design lies a multi-layered, semi-open “street” structure that extends parallel to the main road. While the terrain slopes perpendicular to the street’s orientation, the building itself is placed perpendicularly to the slope, maintaining flat, walkable surfaces within each level. These levels are connected through a combination of ramps, stairs, and elevators, ensuring full accessibility while offering a diverse spatial experience across different elevations.
Each floor is partially roofed, and the upper surface of each level serves as a semi-open street for the level above. This stacking system not only generates vertical continuity in the street experience, but also offers a nuanced transition between private, semi-public, and public spaces. Along this layered street, spatial units function as workshops, service areas (such as barbers or tailors), exhibition corners, and informal gathering spots.
More than just an architectural solution, The Street aims to create a micro-public sphere where people can participate in everyday production, education, and interaction. By reimagining the street as a vertical and layered social infrastructure, the project fosters neighborhood engagement and generates a dynamic community atmosphere that is simultaneously local, inclusive, and adaptable.


