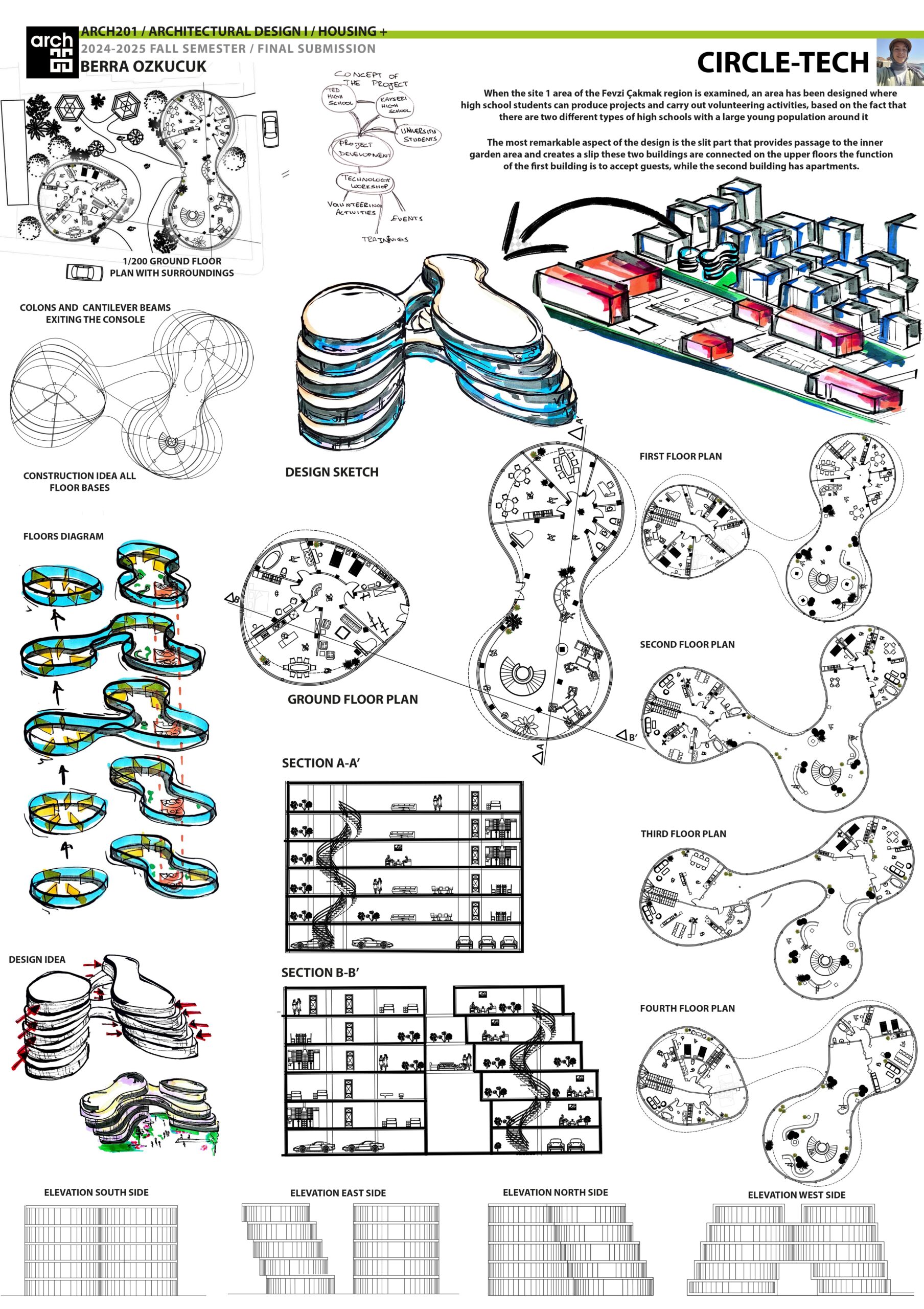CIRCLE-TECH
In the 1st area in the Fevzi Çakmak region, an area where high school students can produce projects and carry out volunteering activities has been designed, inspired by two different types of high schools in the vicinity and the dense young population.
The most striking element of the design is the slit that creates a separation between the structures and provides access to the inner garden. These two blocks are connected to each other from the upper floors. While the first building serves as a guest reception and event area, the second building contains residential units.
The floors have different apartment layouts thanks to the rotating plan structure. Adapting to this variability, the vertical circulation core is located in the center of the structure and has become an important part of the design. The carrier system, on the other hand, has been calculated in accordance with the cantilever systems to support the protrusions on each floor. 