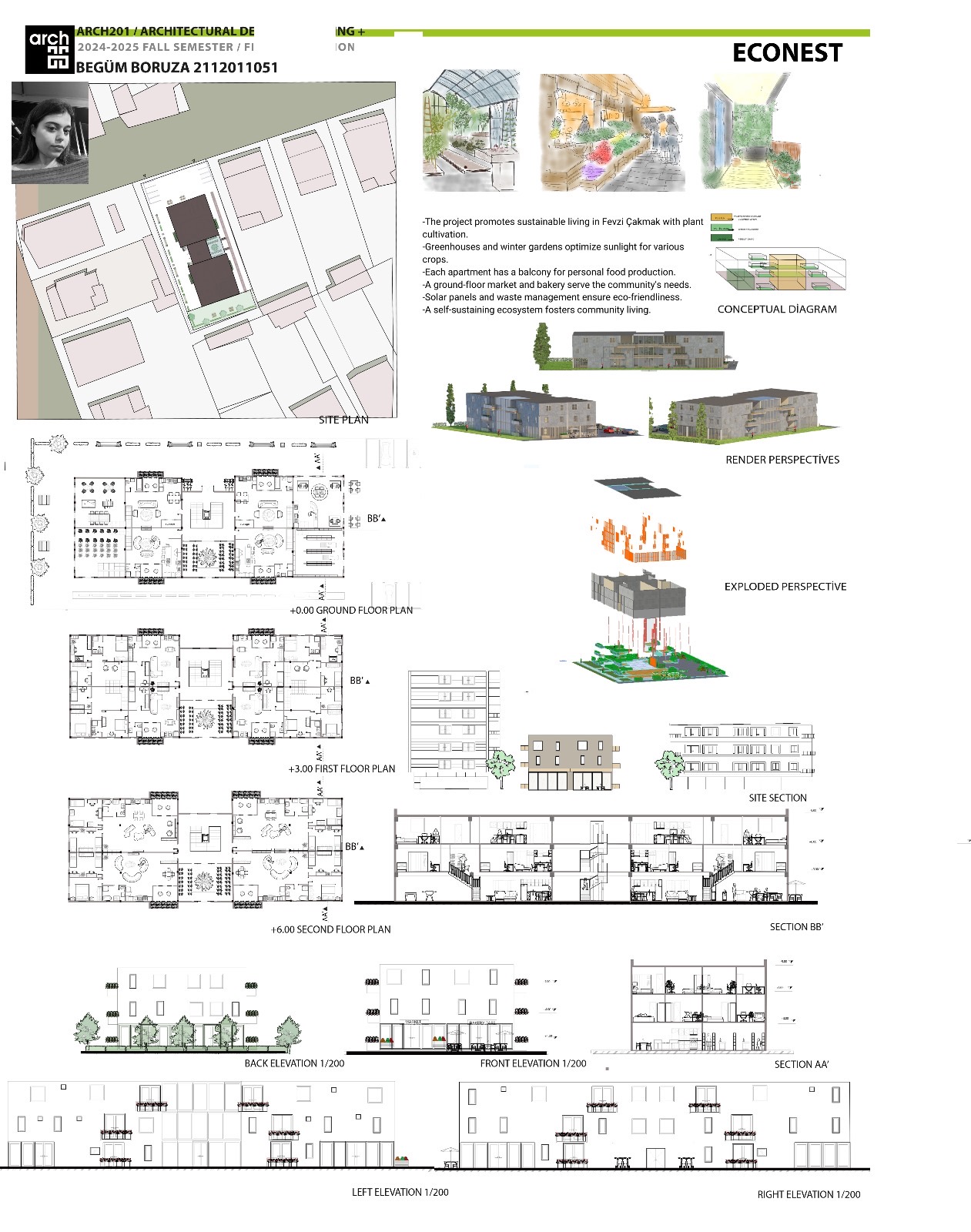This project in Fevzi Çakmak embodies a sustainable architectural approach that harmonizes environmental awareness with modern living standards. Centered around plant cultivation, the design showcases a nature-integrated architectural language. The greenhouses and winter gardens, enclosed with light-optimized transparent panels, provide a controlled microclimate for year-round cultivation, serving both aesthetic and functional purposes while adhering to biophilic design principles.
The apartments feature spacious balconies thoughtfully designed to enable personal food production. Additionally, modular systems integrated into the façades accommodate plant boxes, seamlessly blending functionality with architectural expression. The ground floor includes a market and bakery that not only fulfill commercial needs but also act as social hubs, encouraging community interaction.
The project also stands out for its energy-efficient solutions. Solar panels are integrated into the building envelope, serving both as energy generators and as an aesthetic design element. The waste management system emphasizes recycling, creating a closed-loop ecological cycle within the structure. This design represents an innovative approach to architecture, combining sustainability with functionality while fostering a stronger connection between residents and nature.
