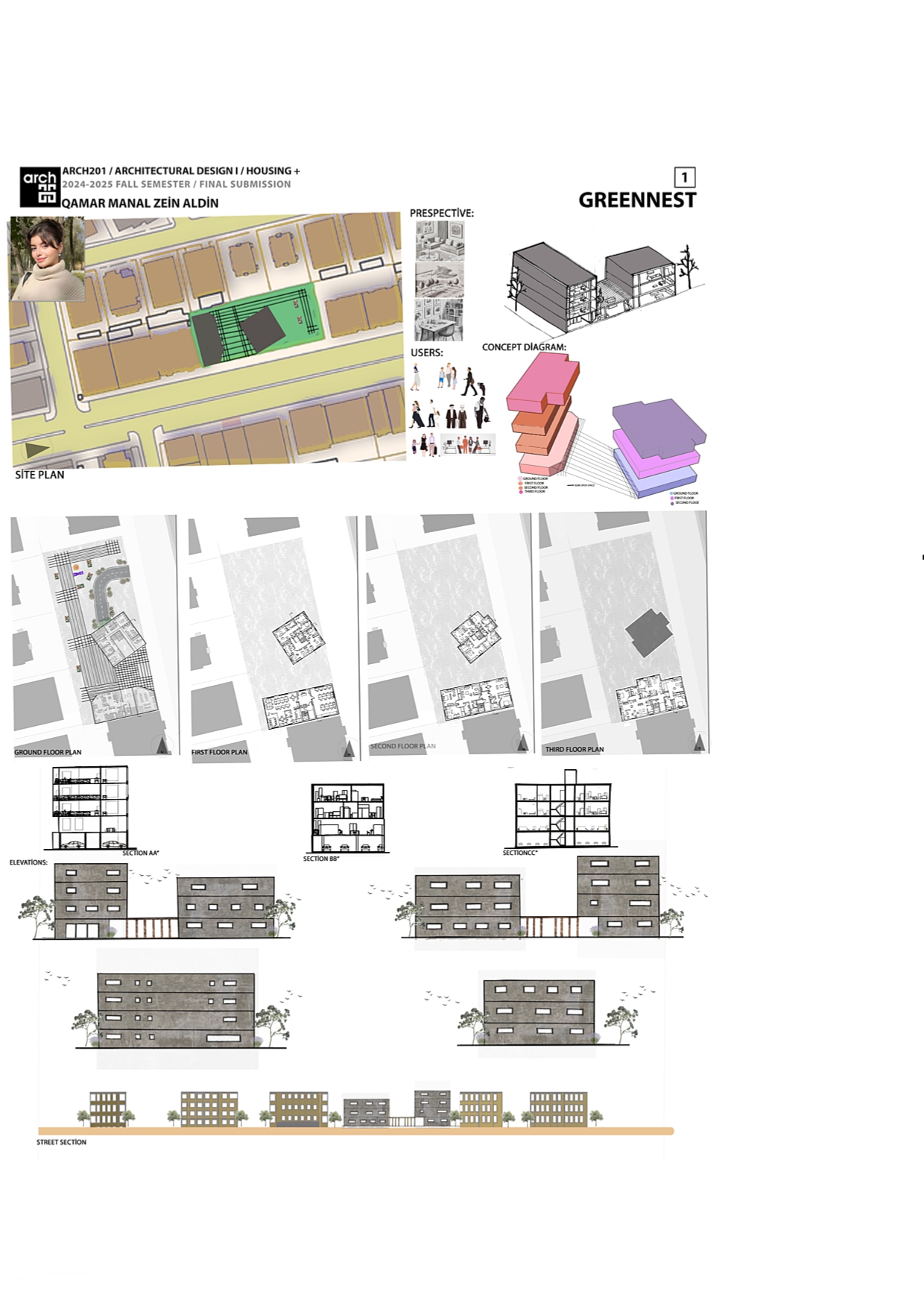Project Concept and Design Decisions
GreenNest is a sustainable and community-focused multi-level social housing project designed to integrate eco-friendly principles with inclusivity and modern living. The project emphasizes environmental responsibility through the use of energy-efficient systems, solar panels, rainwater harvesting, and green roofs that not only reduce the carbon footprint but also enhance urban biodiversity and air quality. The minimalist architectural design ensures functional and aesthetically pleasing spaces that cater to the needs of diverse residents.
The design fosters a strong sense of community through shared spaces and mixed-use areas. Key features include co-working spaces, clinics, and a mini-market, providing residents with access to essential services and encouraging collaboration and social interaction. These facilities are complemented by open green areas, playgrounds, and fitness zones, creating a healthy and vibrant environment for individuals and families alike.
GreenNest is built with inclusivity at its core, offering tailored facilities to accommodate residents of all ages and abilities. This holistic approach ensures safety, comfort, and convenience while promoting environmental awareness. By blending sustainability, innovation, and community engagement, GreenNest aims to set a benchmark for modern, responsible urban living.
