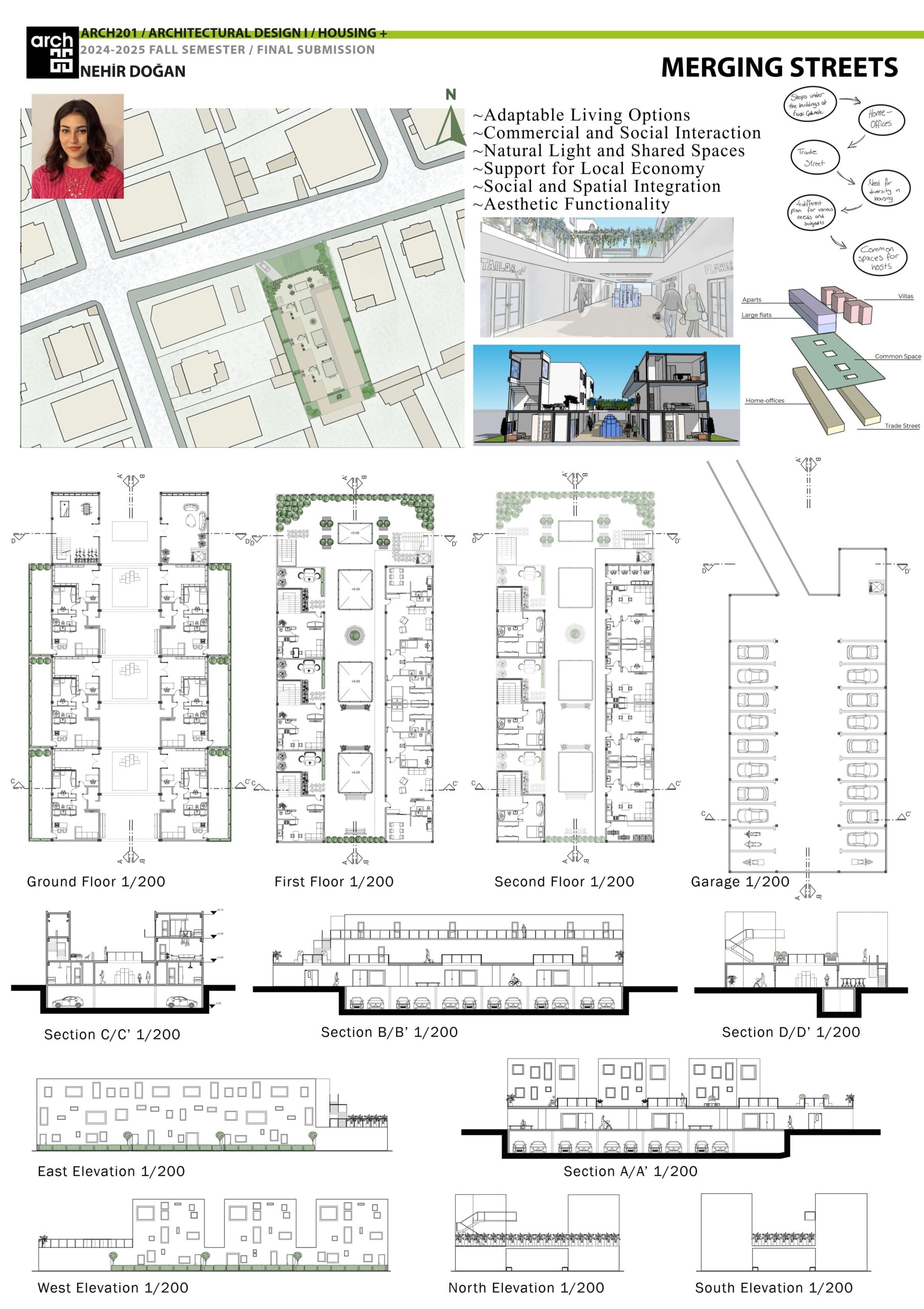MERGING STREETS
This social housing project consists of four different plan types designed to meet diverse budgets and living needs: home-office, apartment, villa, and 2+1 units. The main objective of our project is to create a living space that enhances interaction and sharing between residents and external users while providing economic and social benefits.
On the ground floor, home-offices are arranged along a street. This design supports the professional lives of residents and offers external users the opportunity to enter the offices and shop. This street serves as an economic and social corridor that strengthens the connection between the project and its surroundings.
Above the street, atrium spaces provide increased natural light and create a bright atmosphere for the living areas on the upper floors. These atriums also function as shared social spaces where residents can come together. Thus, a visual and social connection is established between the vibrant street below and the residential areas above.
In conclusion, this project provides distinct but interconnected shared spaces for both residents and external users. With its functional diversity, use of natural light, and focus on community interaction, it redefines the concept of social housing on economic, social, and aesthetic levels. 