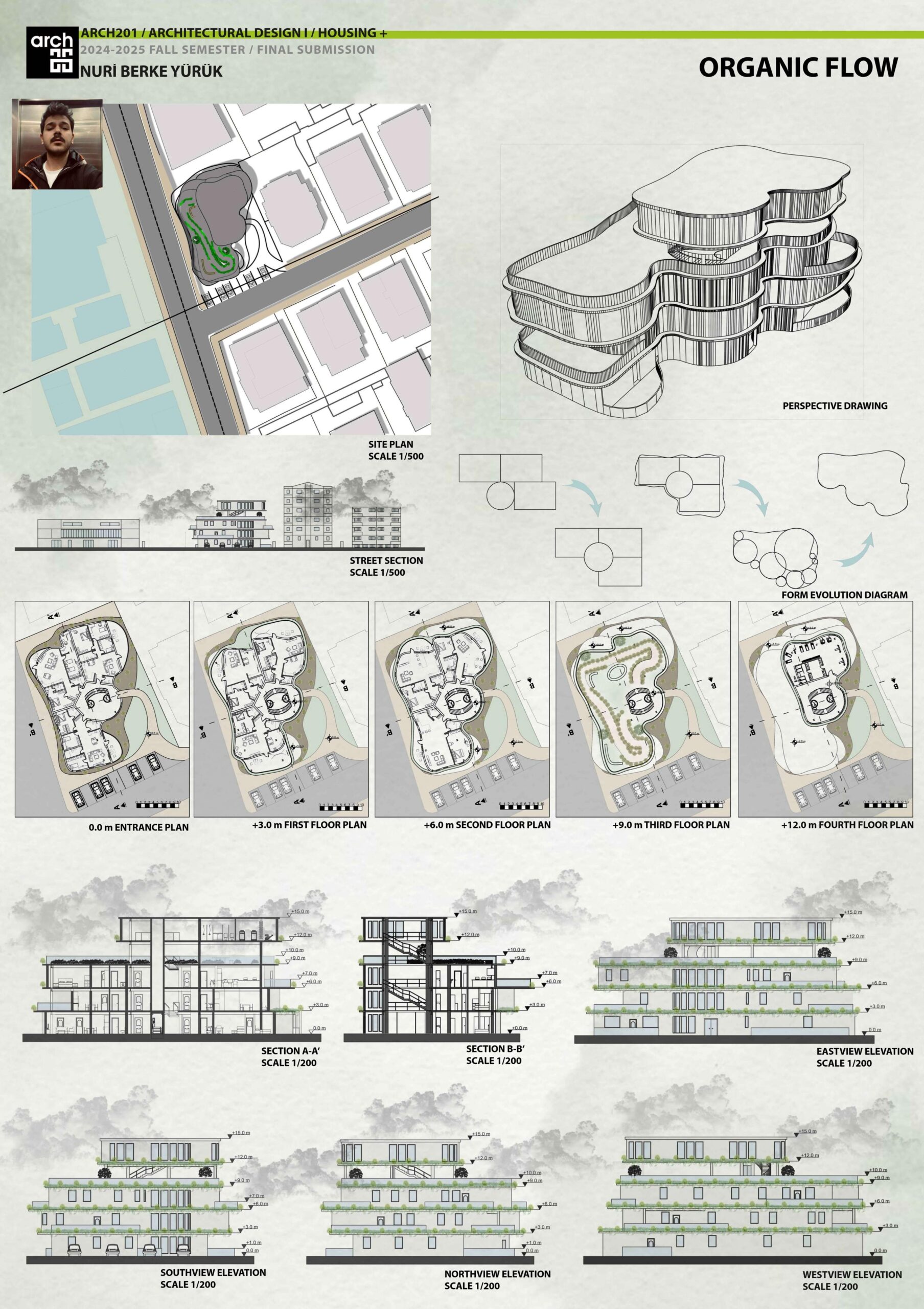Concept Name: Organic Flow
My project is designed based on biophilic design principles to meet the needs of Fevzi Çakmak Neighborhood and improve the quality of life. Each floor of the building is tailored for different user groups.
The ground floor (0.0 m) is designed for families of 4 people. The +3.0 m level is organized to provide comfort for two married couples, while the +6.0 m level is planned with a dynamic lifestyle in mind for young couples. The +9.0 m level is designed as a park exclusively for the residents, aiming to meet social space needs and enhance security. On the +12.0 m level, a gym is located to offer a functional area for residents to exercise and socialize.
This structure, integrating organic forms, natural materials, and green spaces, aims to strengthen the relationship between humans and nature in every detail. The Organic Flow concept creates a sustainable and holistic living space by bringing together the needs of different user groups within a single building.
