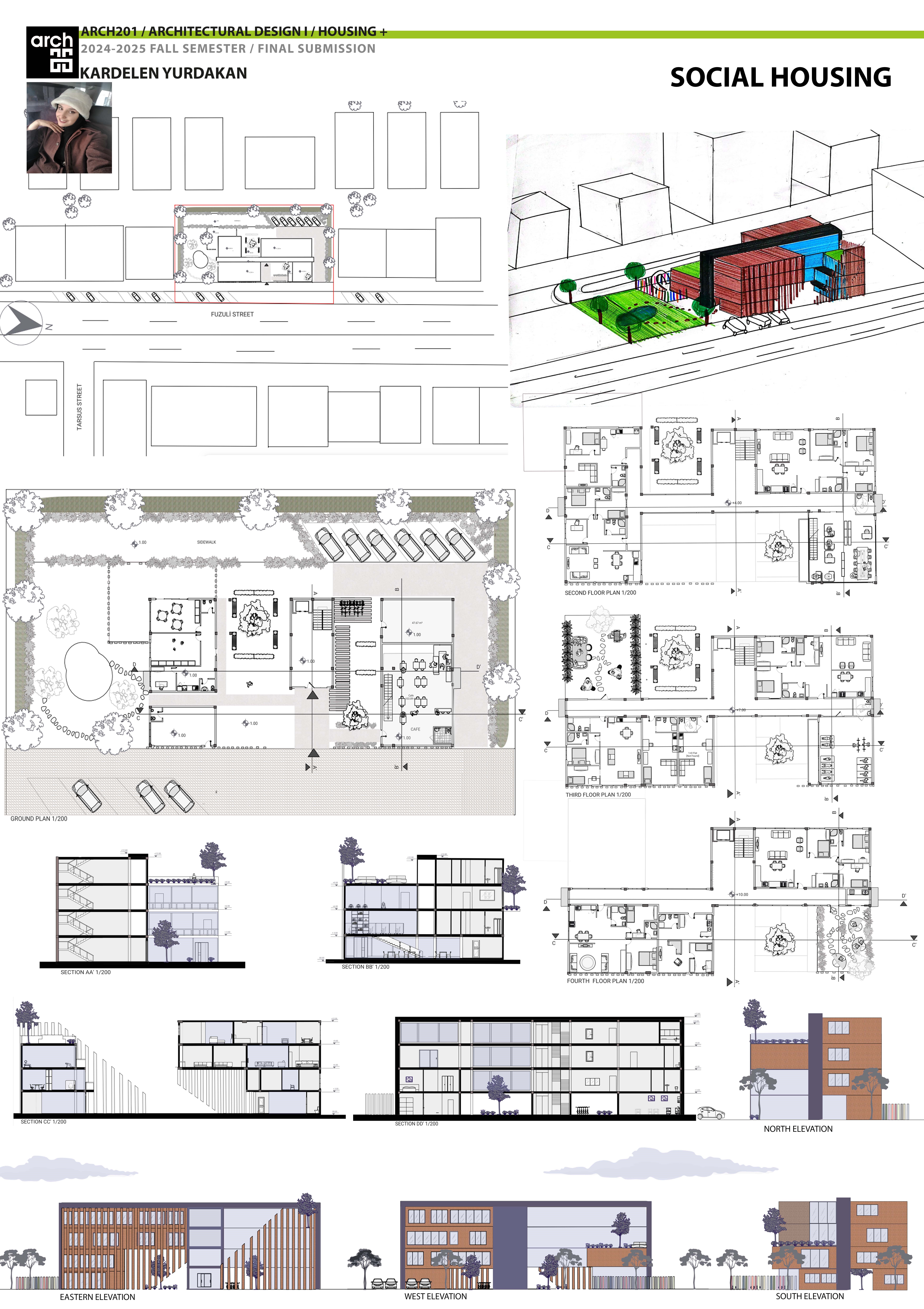Project Name: Fevzi Çakmak Social Housing
Project Description:
The project is a 4-story social housing and mixed-use building located in Fevzi Çakmak Neighborhood, covering a total area of 1,300 square meters. It is designed to provide a modern and functional living space for individuals associated with nearby educational institutions and to improve their accessibility to these facilities.
Floor Usage Functions:
Ground Floor: Includes commercial spaces designed to meet the daily needs of local residents.
Upper Floors: Consist of residential units with various options, including 1+0, 1+1, 2+1, and 3+1 apartments.
Target User Profile:
The project brings together people of different age groups and needs. The target user profile includes:
-Children and young people attending educational institutions,
-Their families,
-Teachers and staff working at these institutions.
Social Facilities and Common Areas:
Courtyard: A central open space that supports communal living, where residents can relax and socialize.
Study Areas: Spaces designed for individual and group work, suitable for different age groups,
Gym: A fitness area equipped with sports facilities for a healthy lifestyle,
Green Terrace and Cafe: Comfortable areas for social interaction and relaxation,
Daycare Center: A safe and functional area for families with young children,
Green Garden and Park Area: A landscaped space for enjoying nature and outdoor activities.
Project Goal:
The aim of the project is to create a harmonious and sustainable living environment in Fevzi Çakmak Neighborhood, where individuals, families, and employees connected to education can live peacefully. Developed on a total area of 1,300 square meters, the project also aims to serve as a social hub, strengthening community ties in the region.
