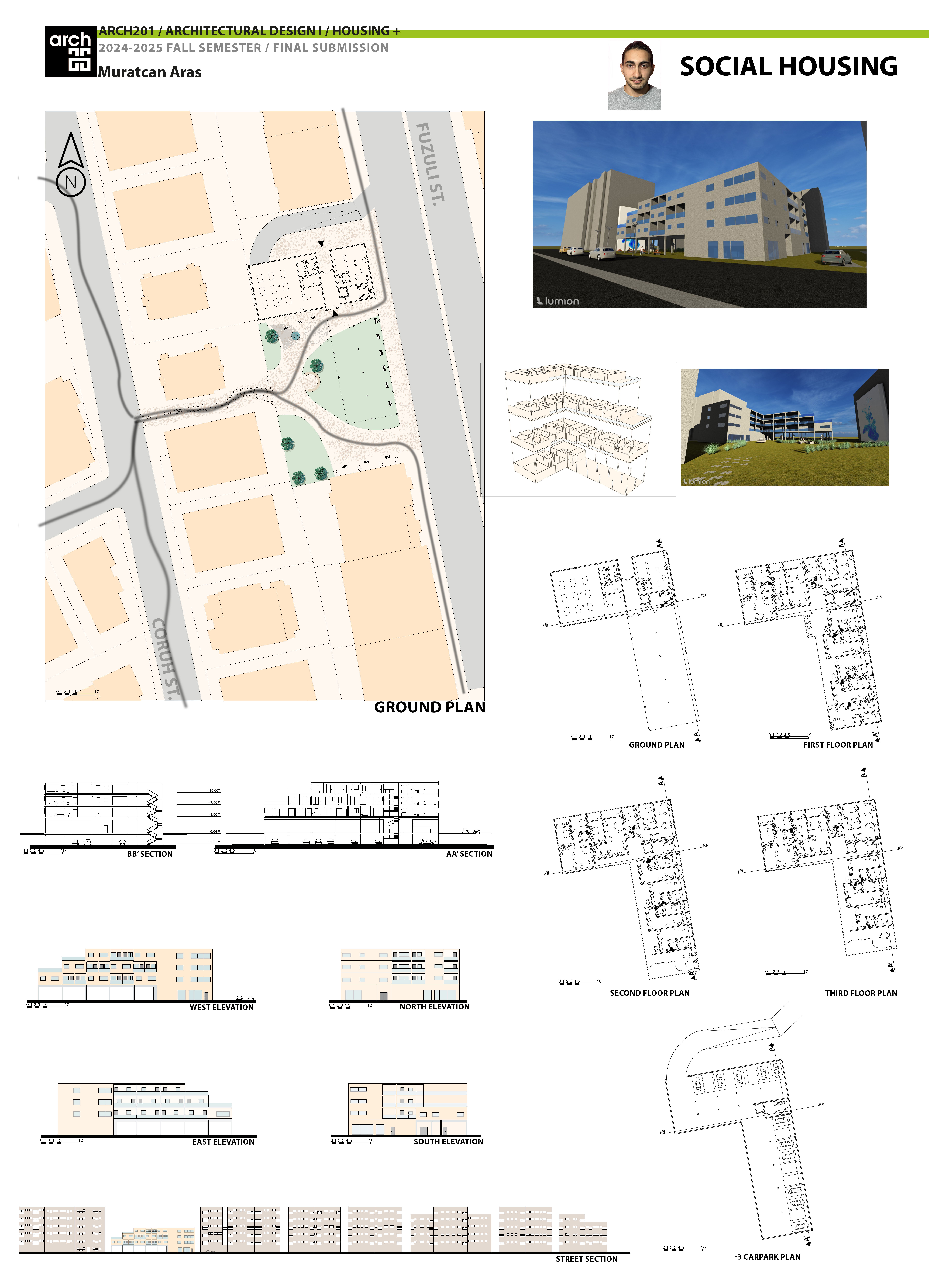Social Housing
This project is a social housing design developed within the Fevzi Çakmak Neighbourhood. Through our neighbourhood analysis, we identified a significant lack of green spaces as one of the primary needs of the residents. Based on this finding, our main goal was to create an open, breathable urban space that would serve as a social and ecological relief within the dense urban fabric.
By breaking the dense built-up pattern along the main road, we aimed to open up the area and provide a meaningful public space. At the same time, to strengthen the connection with the back street and promote social interaction, we designed a pedestrian path that extends from the site to the rear of the neighbourhood. This path is not only a physical link but also a social interface that fosters community engagement.
Within the project area, we created a focal point that utilizes the movement and visibility generated by the main road’s high traffic. This area acts as both a central gathering point and a transitional space that enhances the relationship between the building and its surroundings.
Architecturally, the building rises in an L-shaped form, with balconies on each level that provide semi-open spaces to encourage social interaction. The ground floor is left open and permeable, aiming to break the monotonous and oppressive row of buildings that dominate the street and to offer a more welcoming, breathable urban edge.
The residential units are designed in three types: single-person, three-person, and four-person accommodations, addressing the needs of different user groups. This diversity supports the key principles of accessibility and inclusivity, which lie at the core of the social housing concept.
Through this project, our intention is not only to meet basic housing needs, but also to offer a holistic living environment that integrates social, ecological, and urban values.
