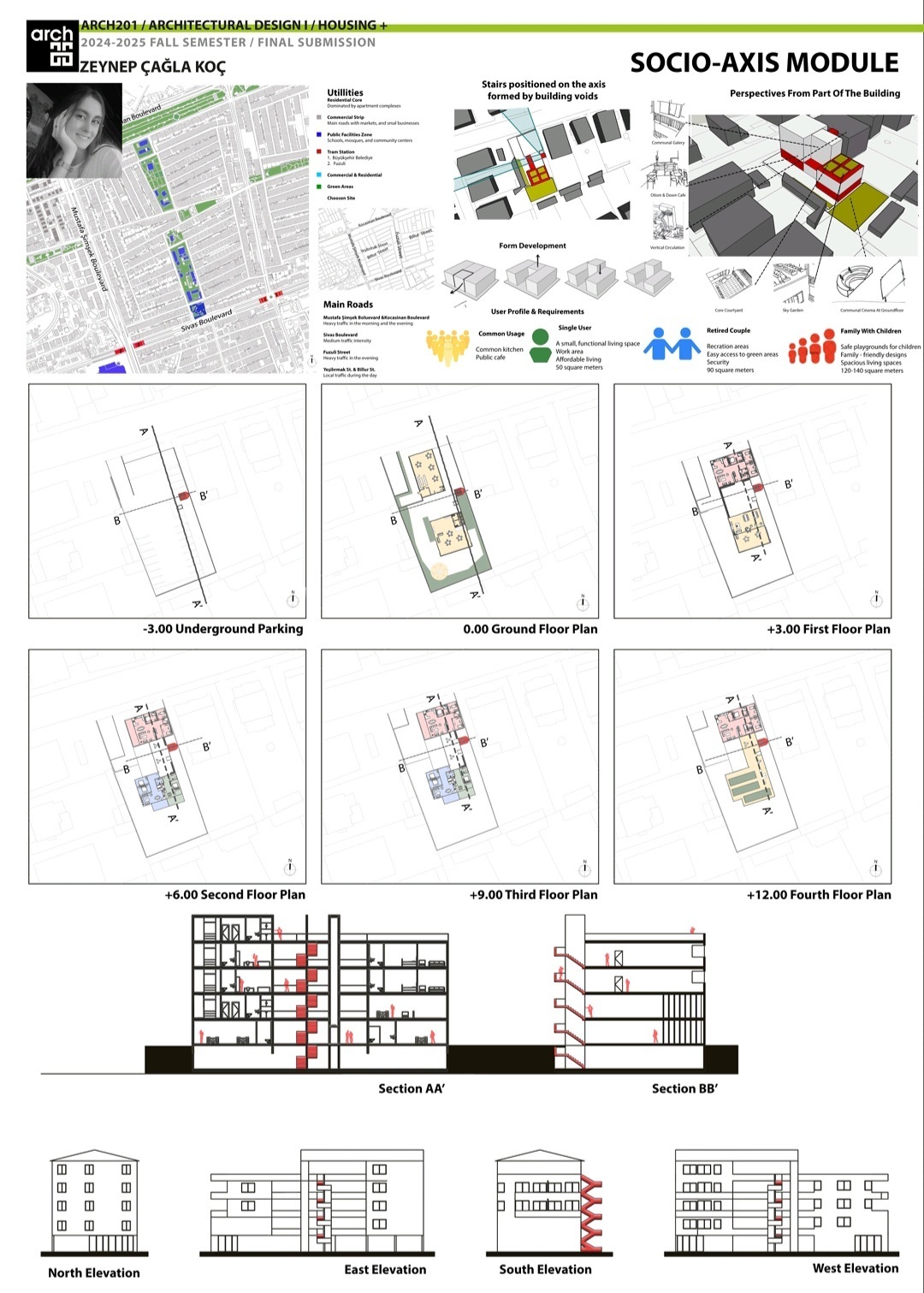Socio-Axis apartment project introduces a social housing approach aimed at revitalizing social interaction and neighborhood culture. The project is designed to cater to diverse user profiles, including individuals living alone, families with children, and couples, with various apartment layouts tailored to their specific needs. This diversity provides living spaces that meet individual requirements while fostering a sense of community.
The building’s shared spaces are carefully designed to enhance social interaction. The rooftop garden offers residents the opportunity to connect with nature, while the shared cinema and kitchen areas provide ideal spaces for gathering and sharing experiences. The enclosed parking lot adds functional convenience.
Apartment corridors and staircases are left open to the outdoors, creating a direct connection between the residents and the street. This design breaks the isolation of traditional apartment corridors, bringing the natural interactions of the streets into the building’s scale. The open-air staircase placed in the design studio becomes a focal point, encouraging communication among residents.
This project reinterprets the concept of social housing, offering living spaces that maintain individual privacy while promoting community spirit. The shared spaces where residents come together and interact make the project a strong example of social sustainability.
