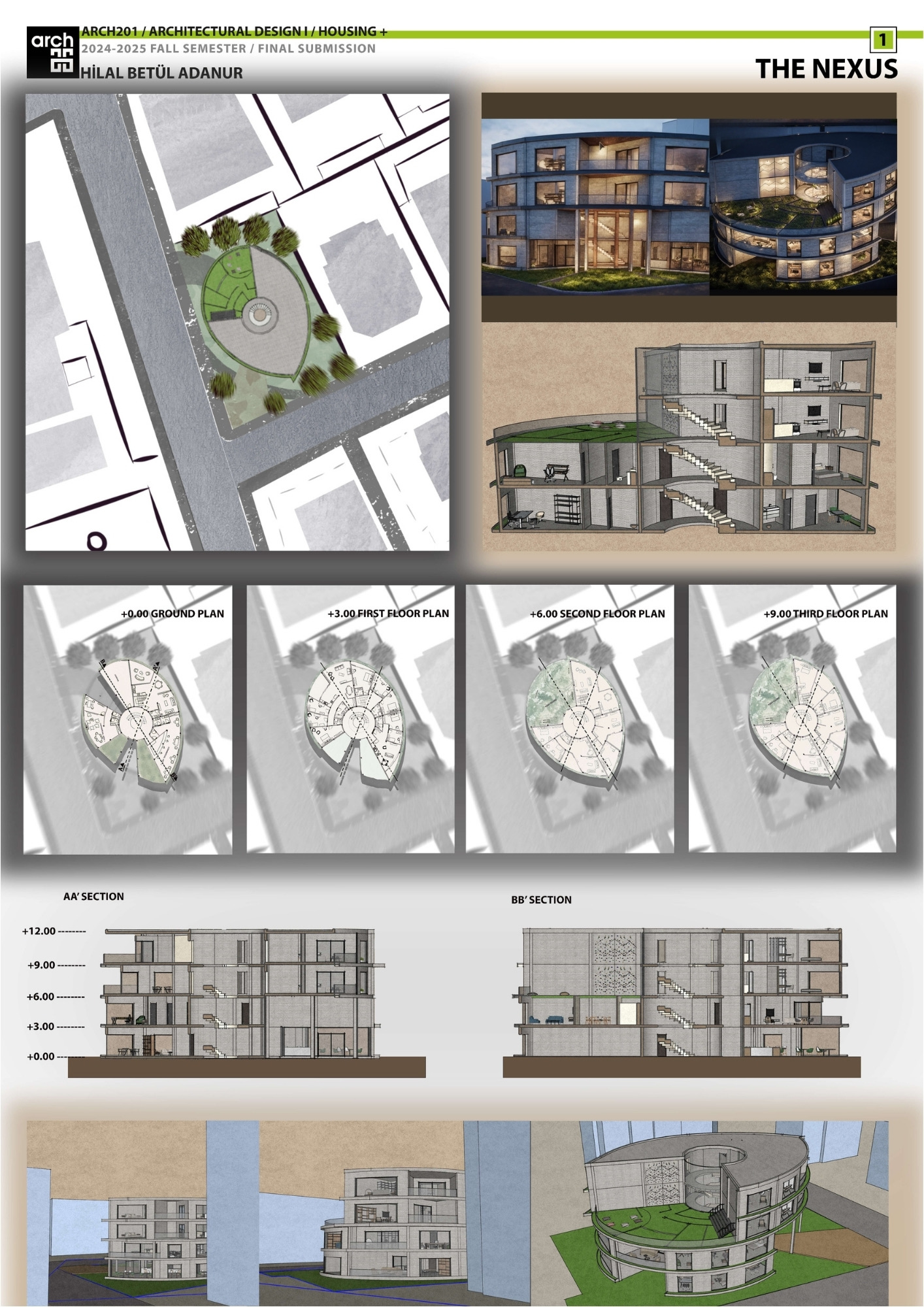“The Nexus” is a project that redefines the concept of social housing. With a radial plan design, the living spaces radiate from a central focal point, encouraging social interaction among the residents. The project aims to provide an inclusive living environment where individuals from different socio-economic backgrounds can coexist. The central open terrace and the café and language development center on the ground floor are designed as a meeting point to bring together refugees and local residents. These spaces promote cultural exchange and language learning, fostering dialogue between different communities.
The project aims to create a social living environment with green roofs and open spaces. The green roofs not only offer a place for relaxation and socializing but also serve as an environmentally friendly feature. The open-air cinema offers a space for cultural activities, while the children’s play area and the climbing wall provide a playful and developmental space for kids. This project goes beyond being just a housing complex; it prioritizes community engagement, sustainability, and quality of life, offering a model where people of all ages and income levels can live together peacefully.
