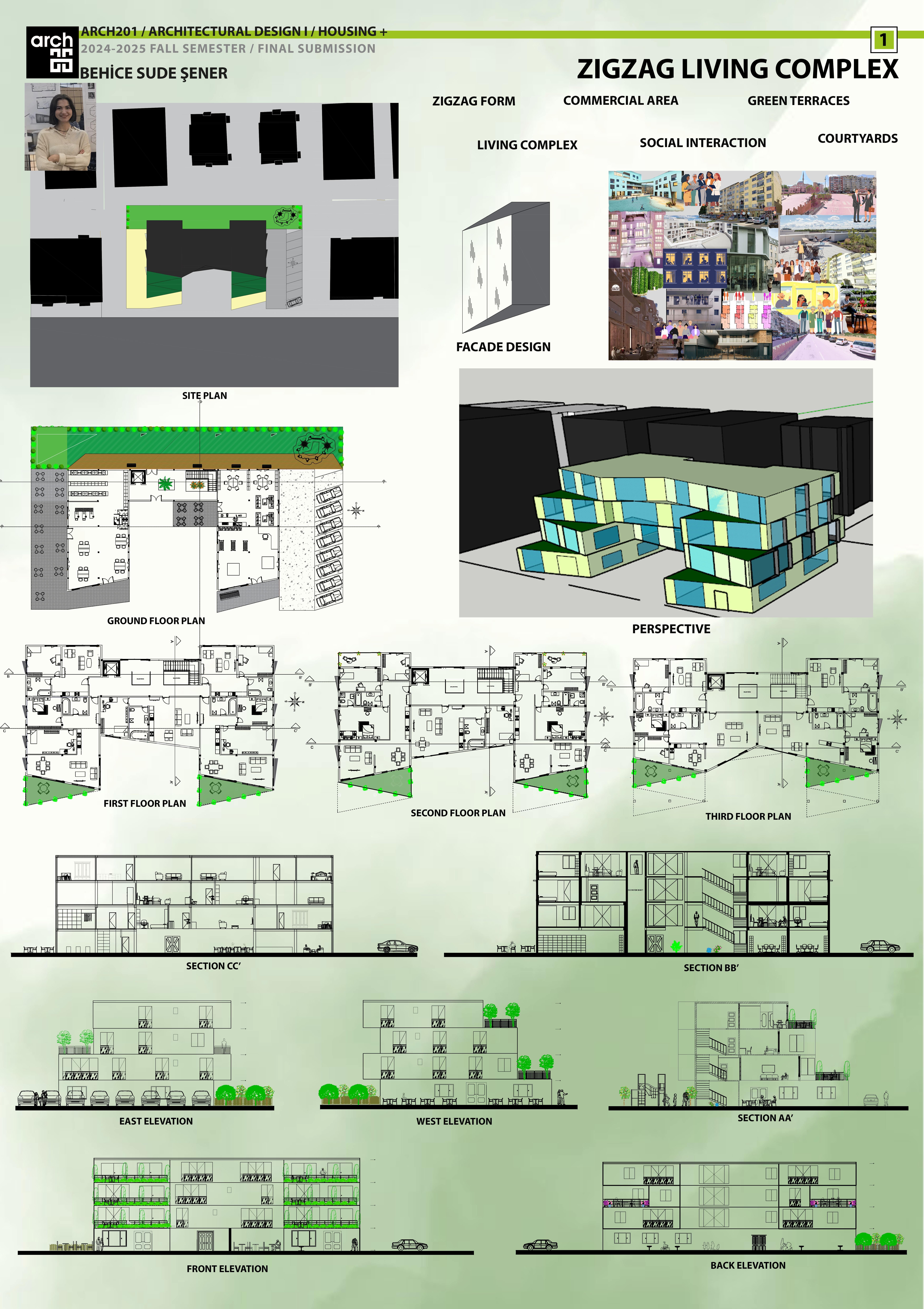ZIGZAG LIVING COMPLEX
A zigzag-shaped** residential complex with different plan types has been designed. The project includes two courtyards: one is a commercial courtyard with extensive commercial use, while the other is a private garden exclusively for the residents. The commercial courtyard has been designed to integrate with the surrounding commercial fabric, adapting to the neighborhood’s character due to its proximity to the city center. The building form creates a continuous layout at the back of the long and rectangular site, ensuring efficient land use. Private green terraces, integrated into the residential units, provide exclusive outdoor spaces for the residents. Additionally, the building’s form has been shaped to harmonize with the commercial nature of the neighborhood. The facade design has been optimized based on sunlight orientation, aiming to create a comfortable living environment. 