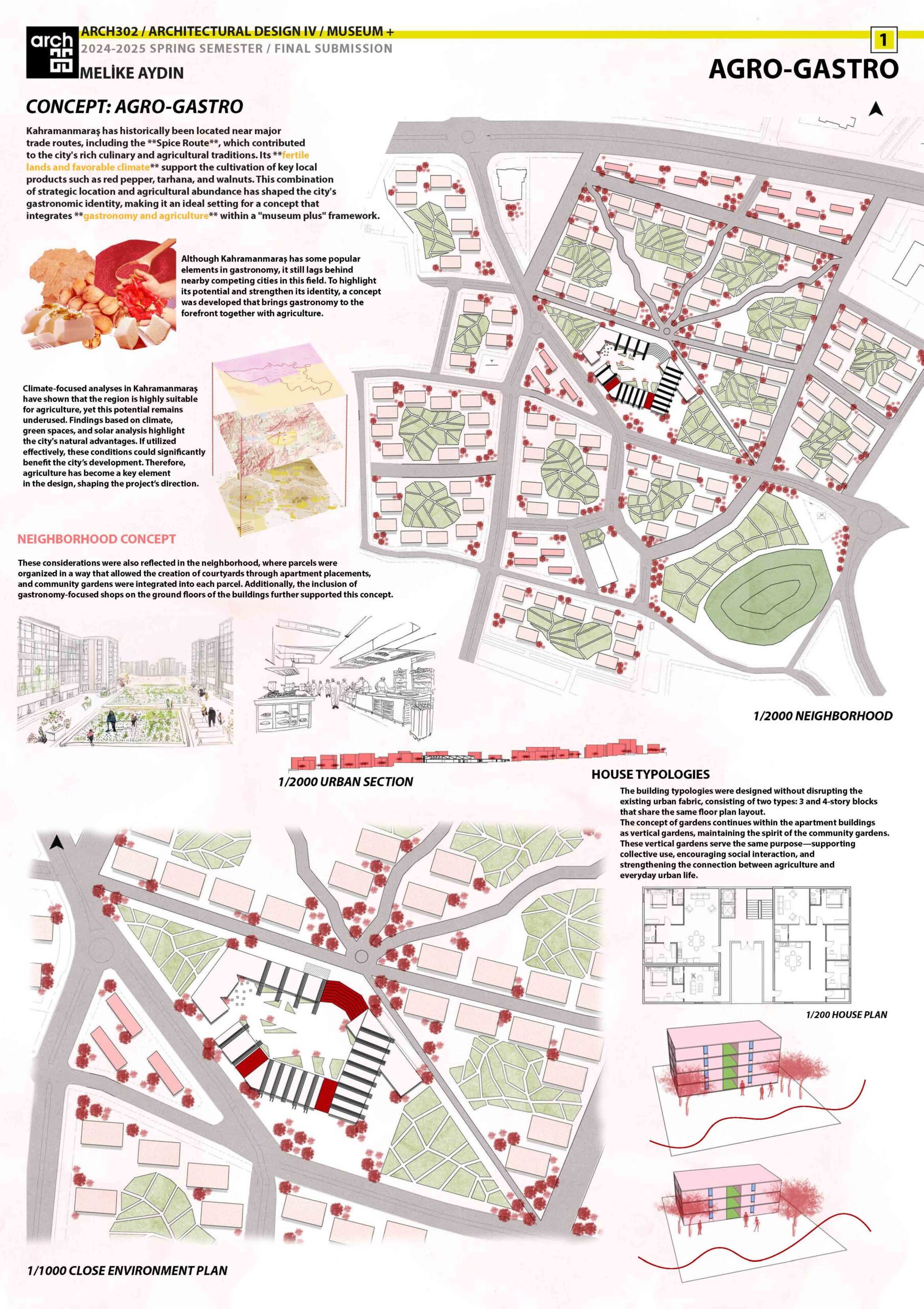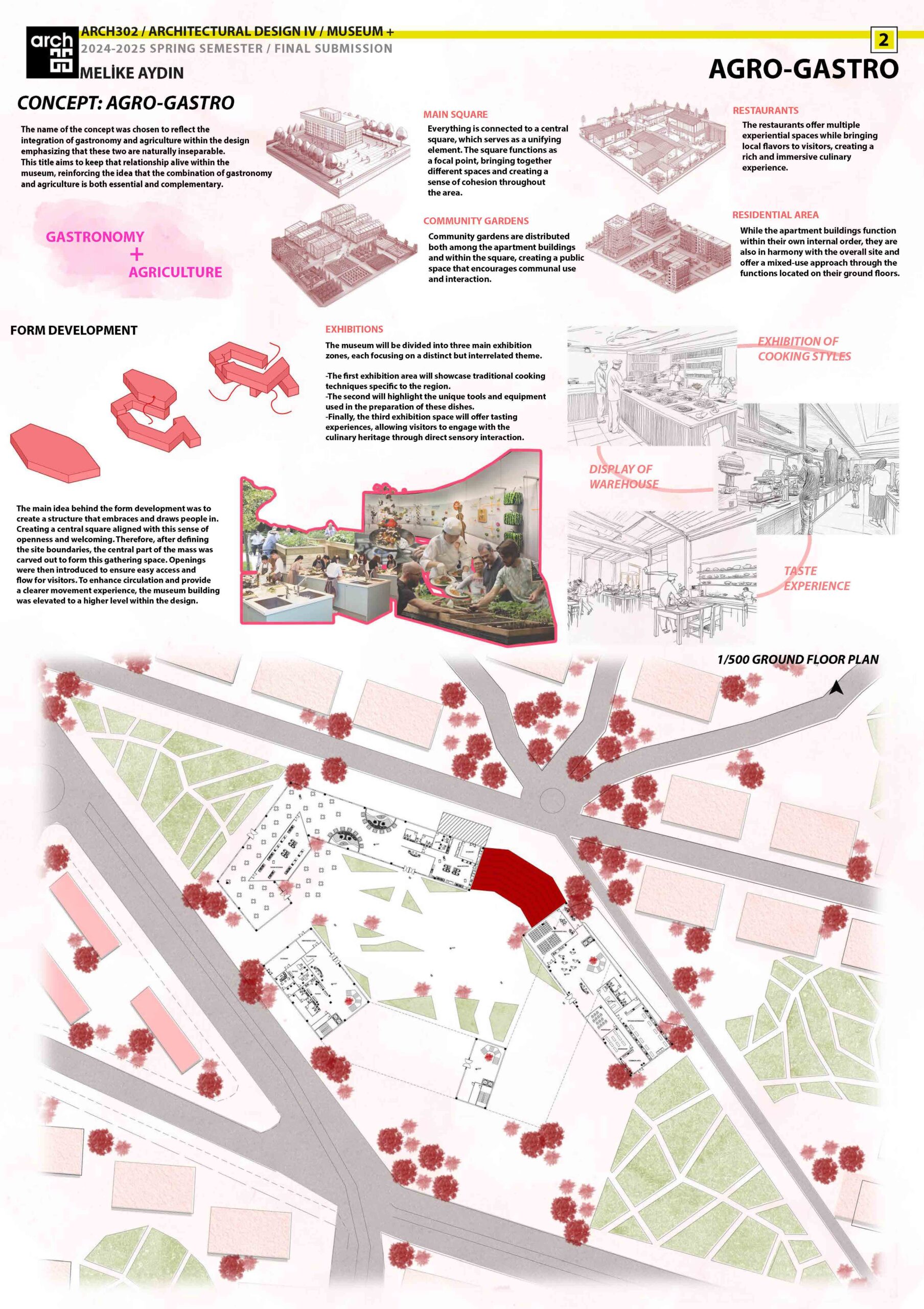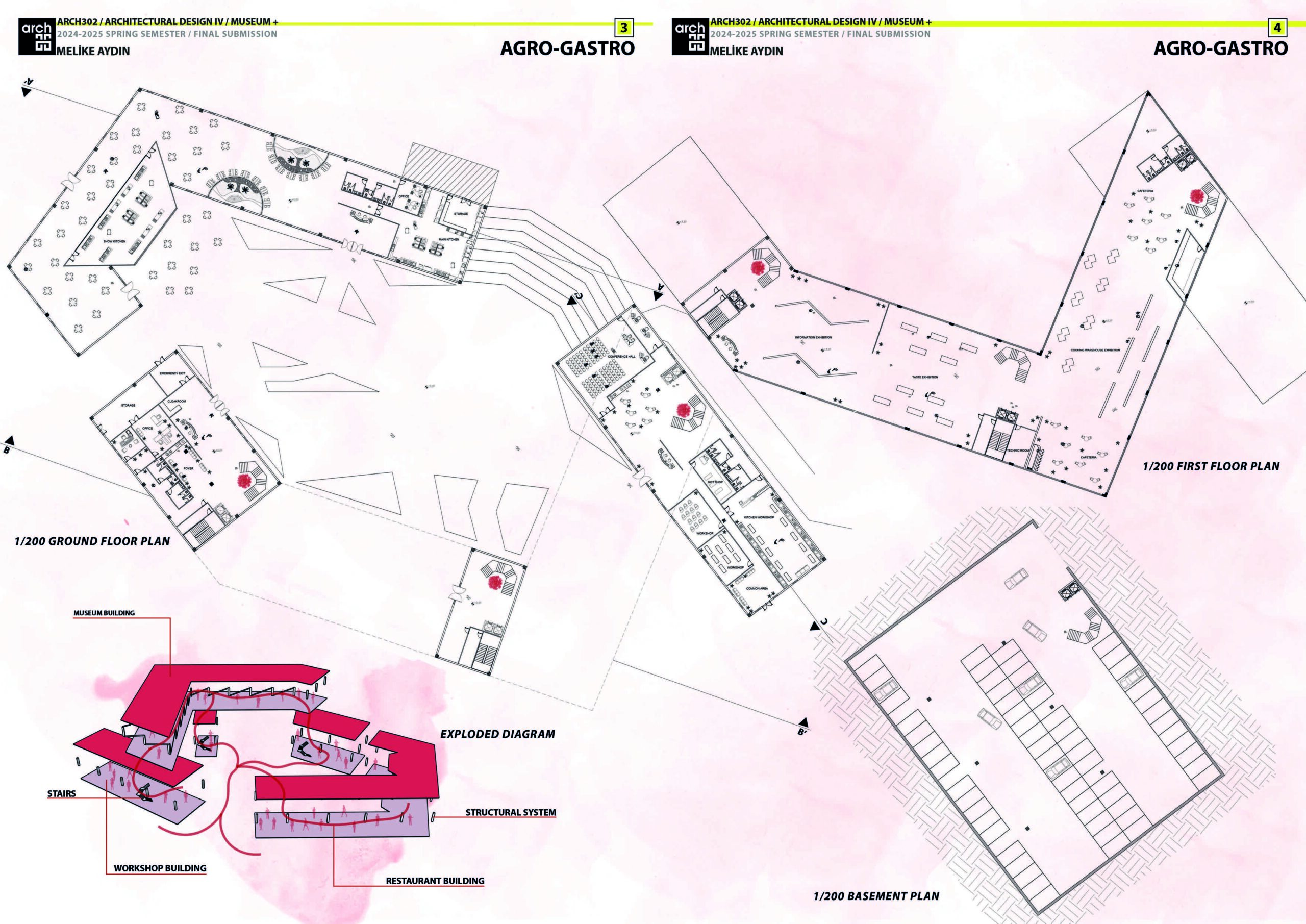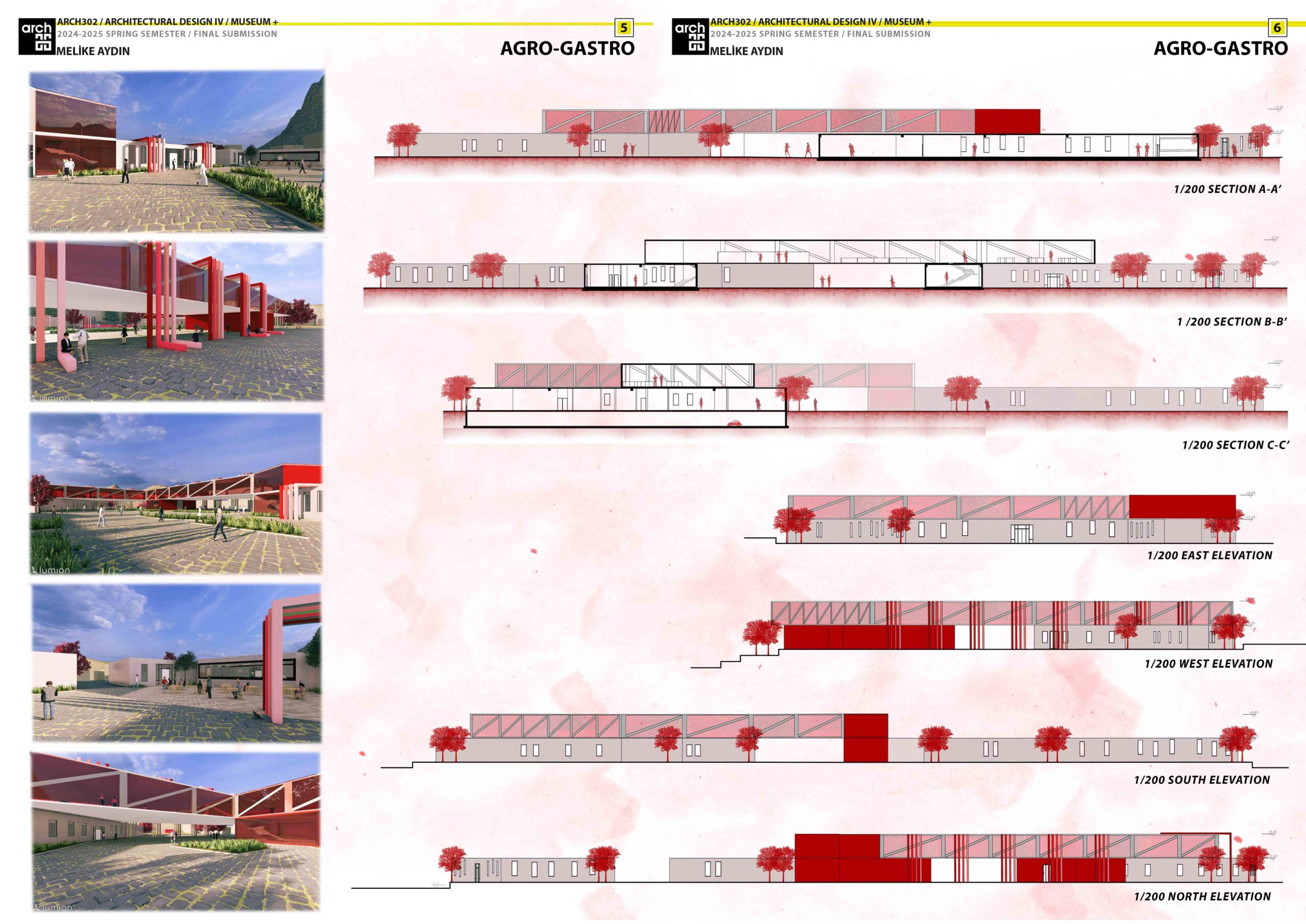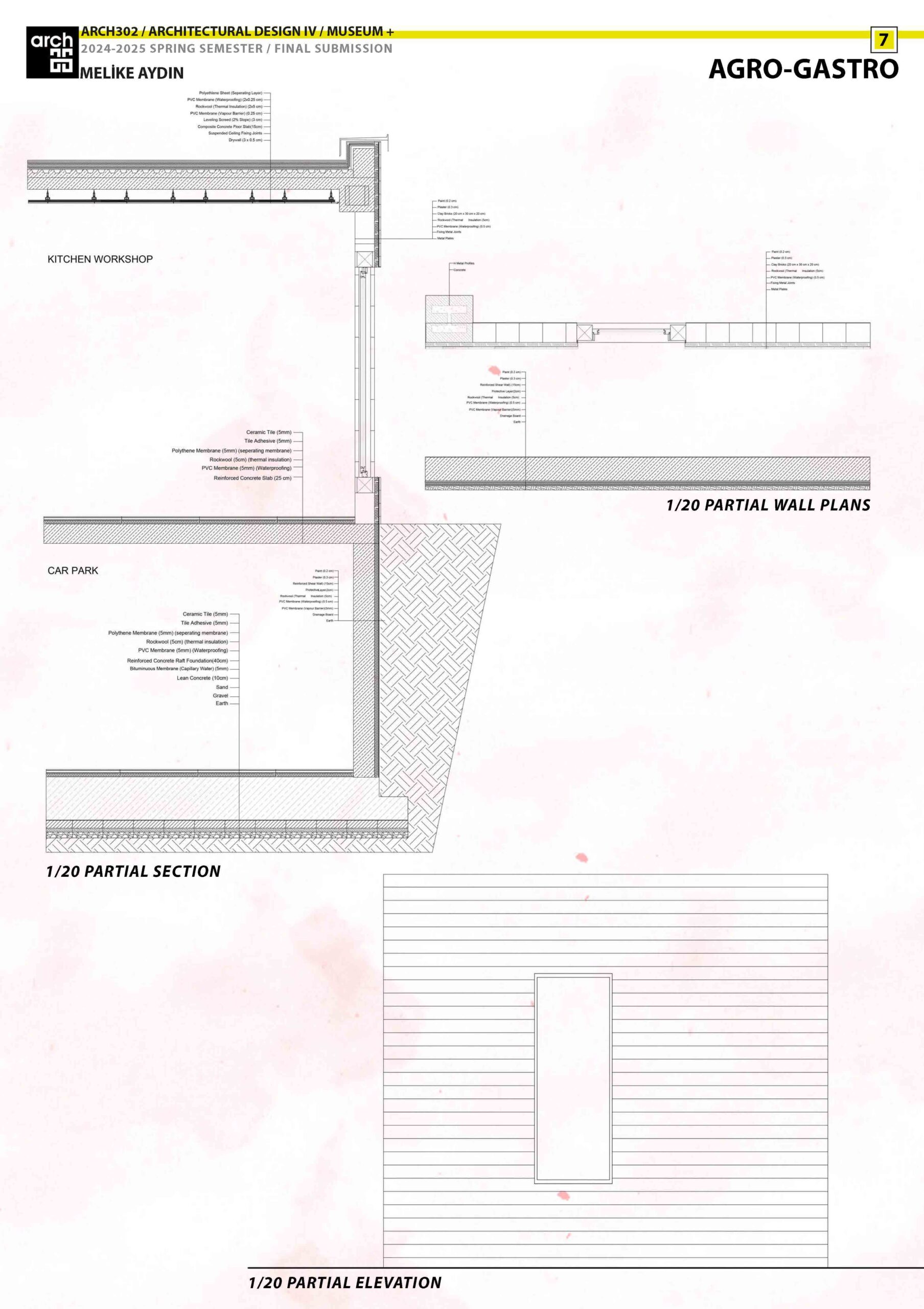AGRO-GASTRO / Melike Aydın
Climate-focused analyses in Kahramanmaraş have revealed the region’s strong potential for agriculture, yet this remains largely underutilized. The favorable climate, abundant sunlight, and green areas present key advantages that could significantly support the city’s development. To activate this potential, a design concept was developed that places agriculture and gastronomy—two naturally interconnected elements—at its core. Although Kahramanmaraş has some popular gastronomic features, it lags nearby cities, making it vital to highlight this identity. This vision is anchored in the museum, which functions not only as an exhibition space but also as a dynamic center for community interaction. Designed to host gastronomy workshops, agricultural exhibitions, and culinary events, the museum becomes a living space that keeps the relationship between food and land alive. To strengthen this public role, the museum building was elevated to a higher level, allowing for clear circulation and strong spatial connections with the surrounding square. In the neighborhood design, parcels were arranged to create courtyards between apartments, each including community gardens that support collective use and social engagement. Gastronomy-focused shops on the ground floors further reinforce the theme. The project includes two residential typologies—3 and 4-story blocks with identical floor plans—ensuring coherence with the existing urban texture. Gardens continue vertically within the buildings, acting as community gardens in a new form. The architectural form was shaped by the idea of creating a structure that embraces people. The central square was carved out of the mass to encourage gathering, with openings that ensure easy pedestrian access. The concept’s name reflects the inseparable bond between agriculture and gastronomy, aiming to keep this connection visible and meaningful through the spatial and programmatic design of the museum. 