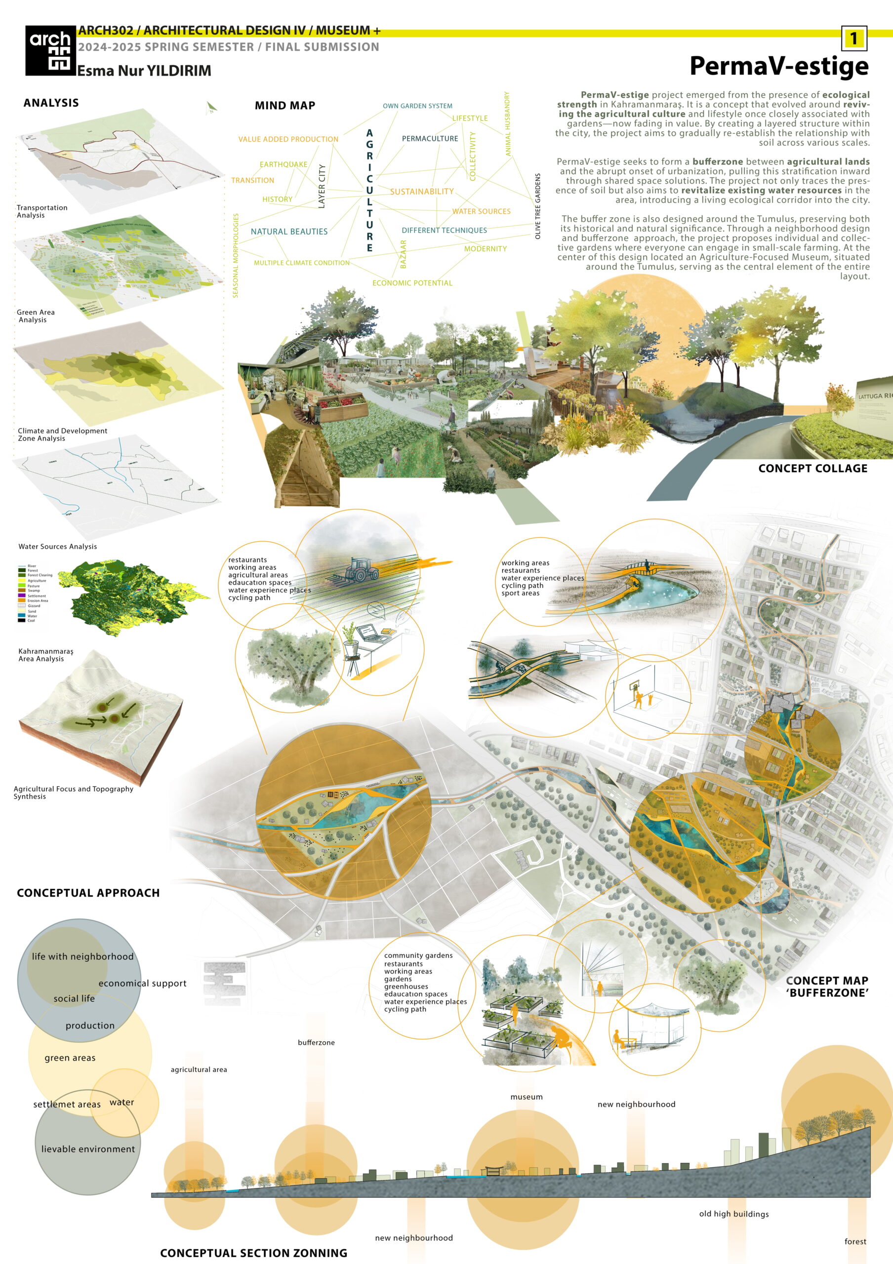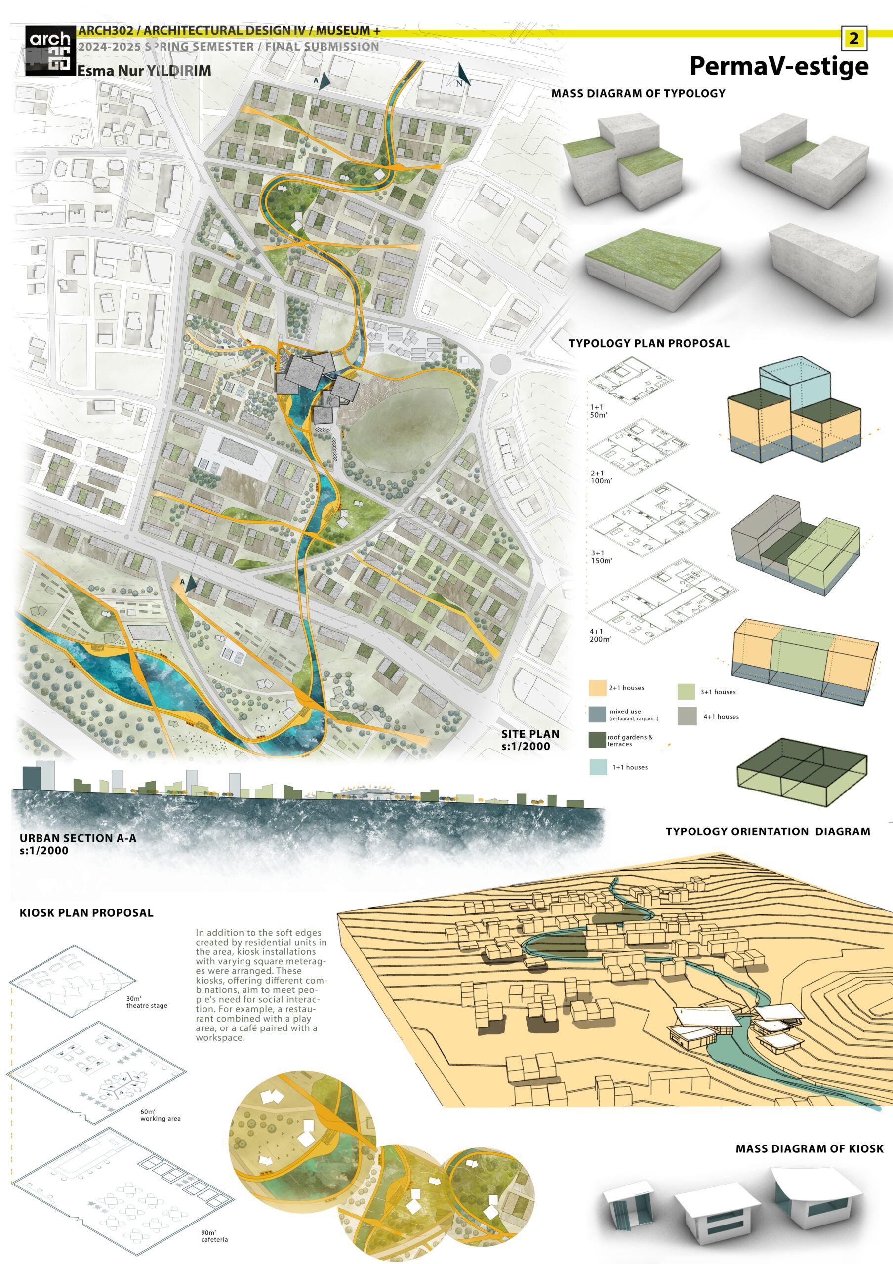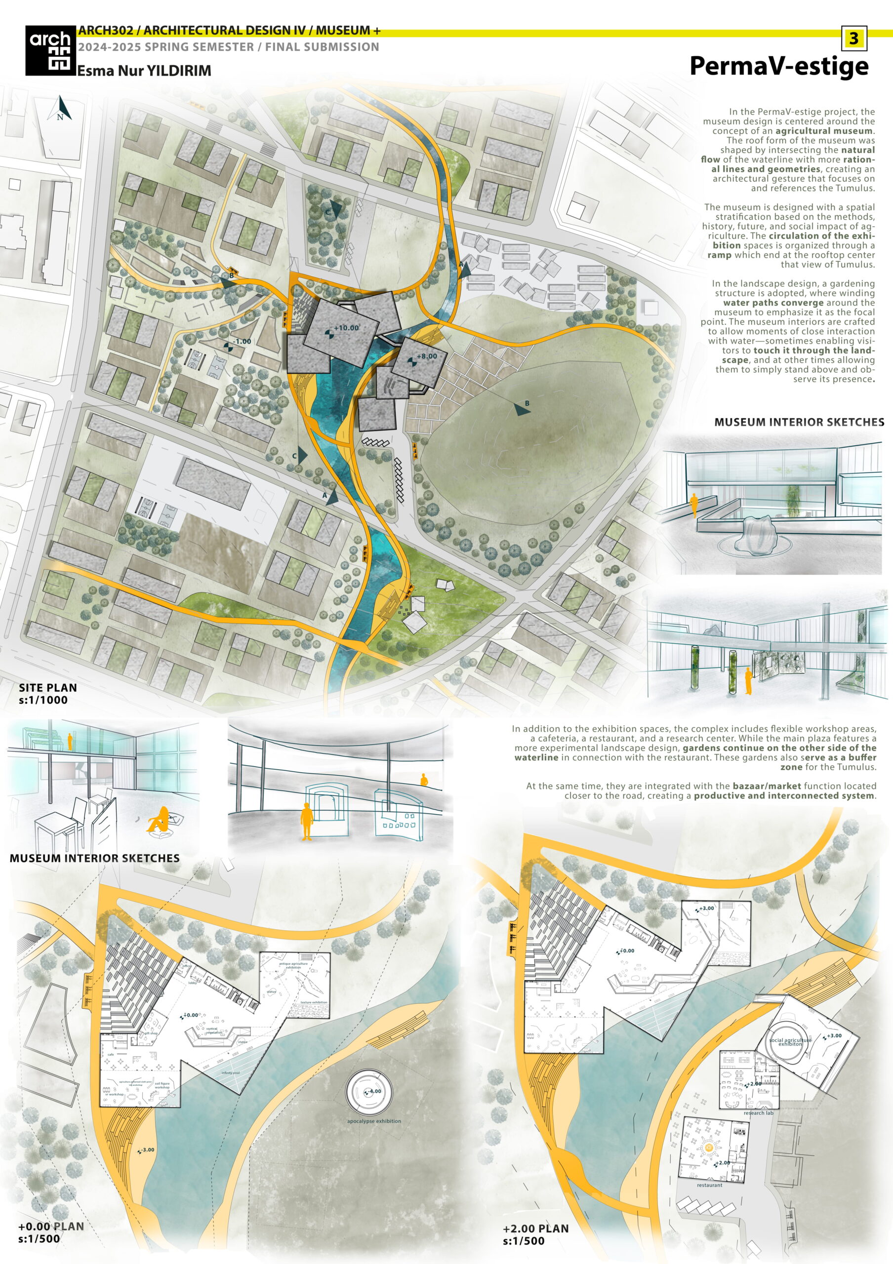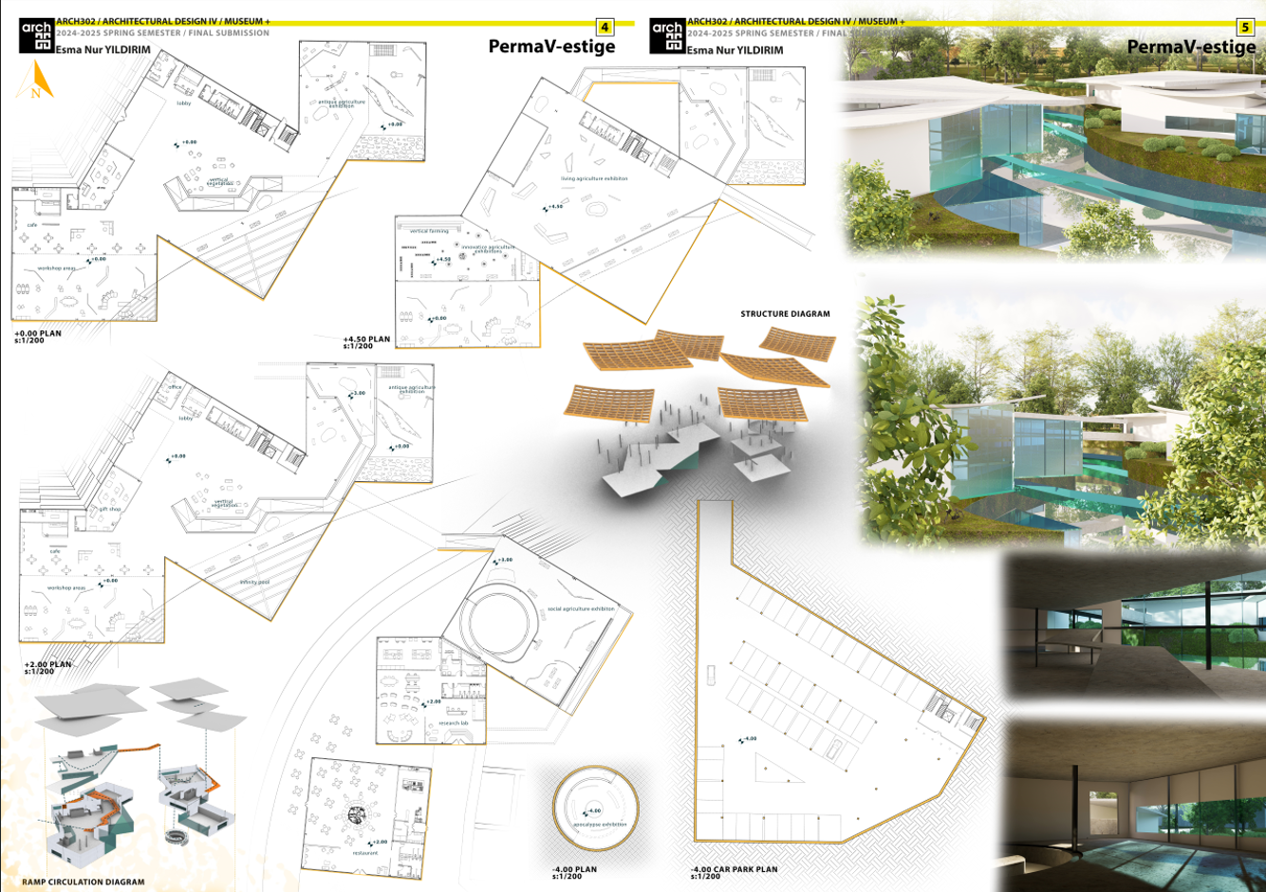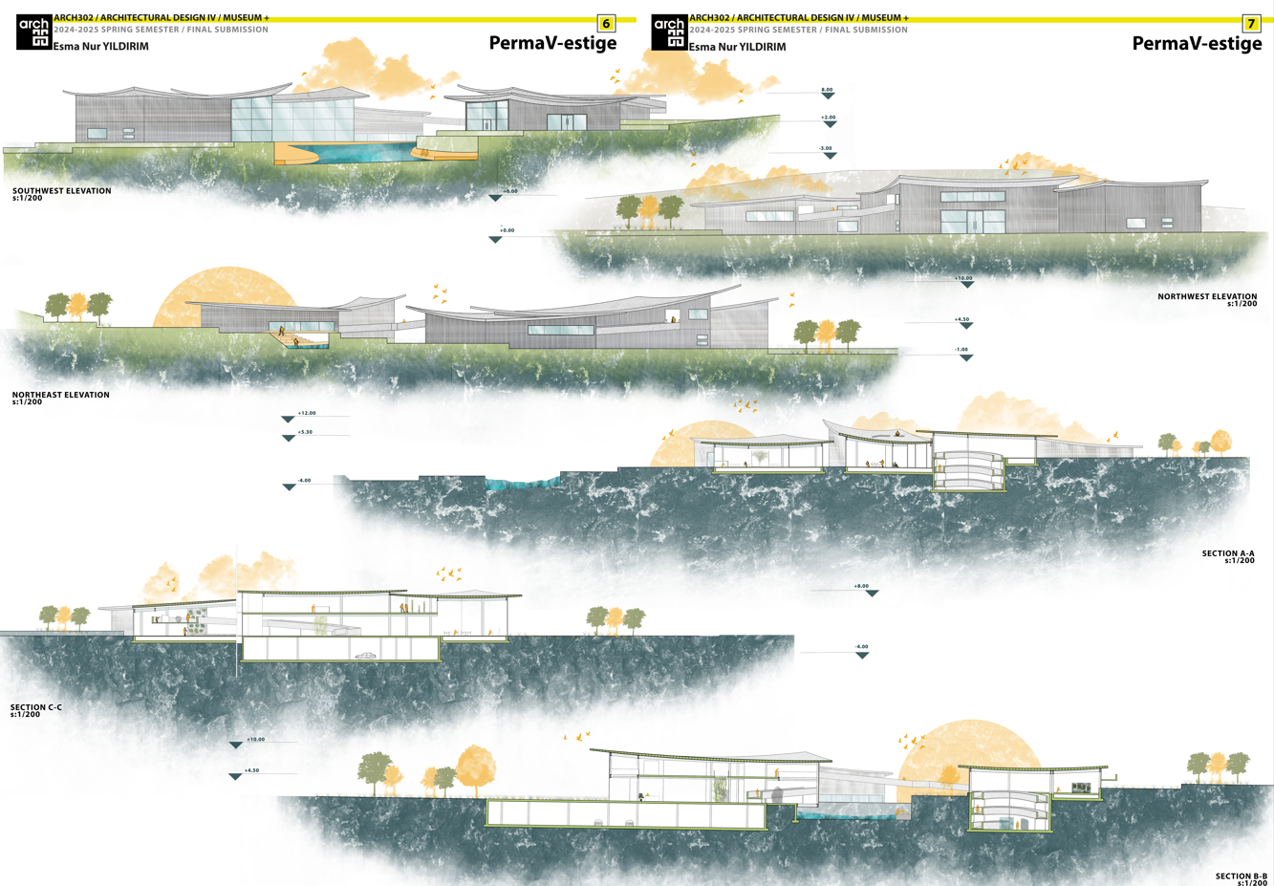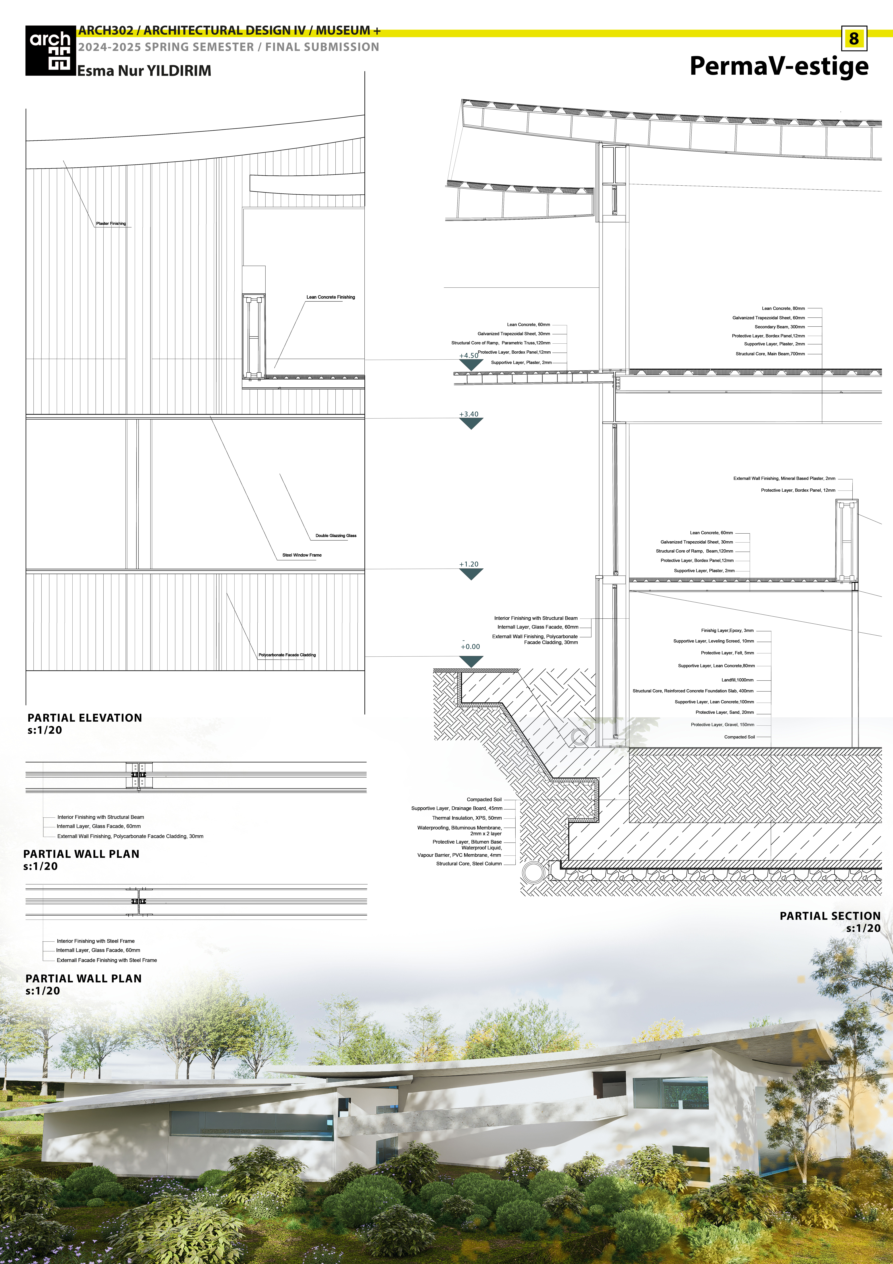PermaV-estige / Esma Nur Yıldırım
PermaV-estige project emerged from the presence of ecological strength in Kahramanmaraş. It is a concept that evolved around reviving the agricultural culture and lifestyle once closely associated with gardens—now fading in value. By creating a layered structure within the city, the project aims to gradually re-establish the relationship with soil across various scales. PermaV-estige seeks to form a bufferzone between agricultural lands and the abrupt onset of urbanization, pulling this stratification inward through shared space solutions. The project not only traces the presence of soil but also aims to revitalize existing water resources in the area, introducing a living ecological corridor into the city. The buffer zone is also designed around the Tumulus, preserving both its historical and natural significance. Through a neighborhood design and bufferzone approach, the project proposes individual and collective gardens where everyone can engage in small-scale farming. At the center of this design located an Agriculture-Focused Museum, situated around the Tumulus, serving as the central element of the entire layou. The form of the museum was shaped by intersecting the natural flow of the waterline with more rational lines and geometries, creating an architectural gesture that focuses on and references the Tumulus. The museum is designed with a spatial stratification based on the methods, history, future, and social impact of agriculture. The circulation of the exhibition spaces is organized through a ramp which end at the rooftop center that view of Tumulus. In the landscape design, a gardening structure is adopted, where winding water paths converge around the museum to emphasize it as the focal point. The museum interiors are crafted to allow moments of close interaction with water—sometimes enabling visitors to touch it through the landscape, and at other times allowing them to simply stand above and observe its presence.The complex also features flexible workshops, a cafeteria, a restaurant, and a research center. Experimental landscaping defines the main plaza, while gardens across the waterline connect to the restaurant and act as a buffer for the Tumulus. These gardens also link with the nearby market, forming a productive, integrated system.