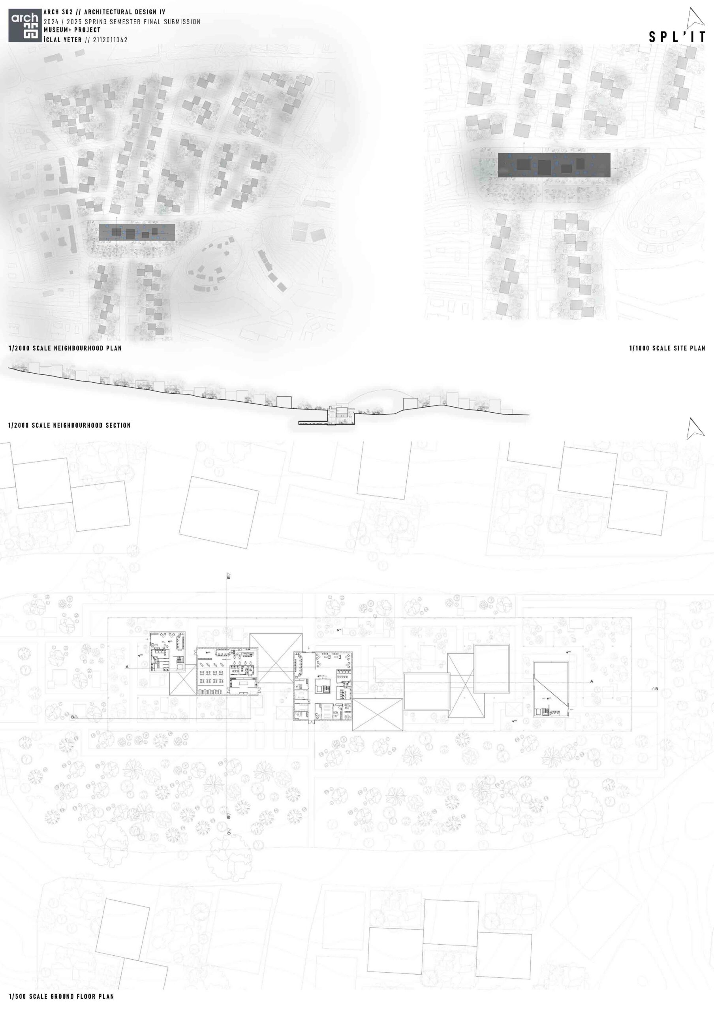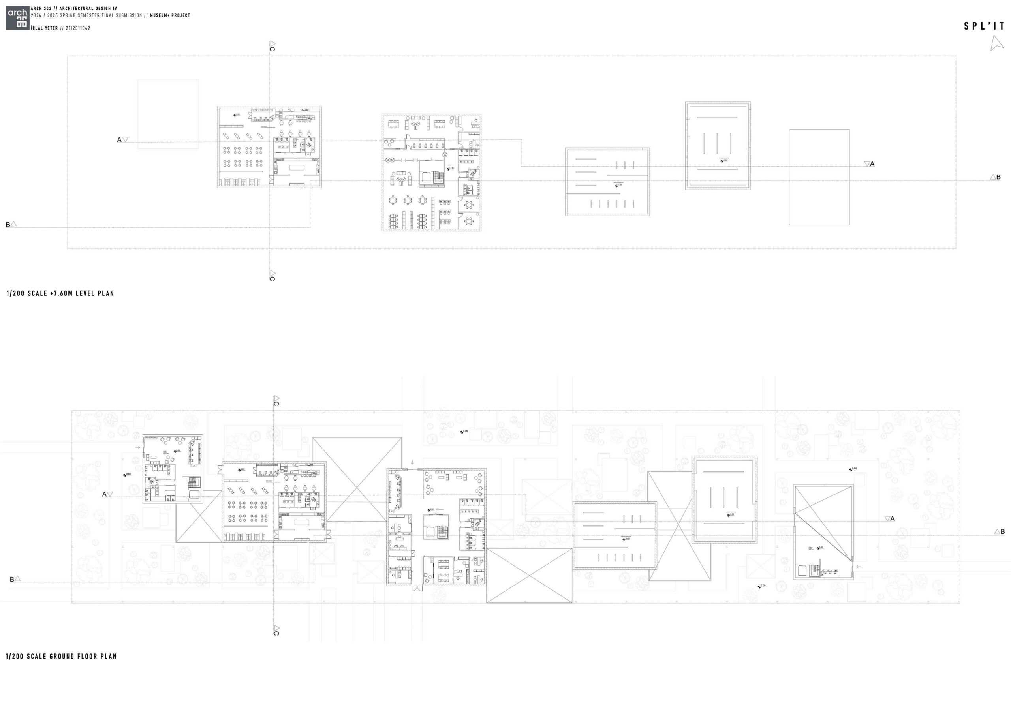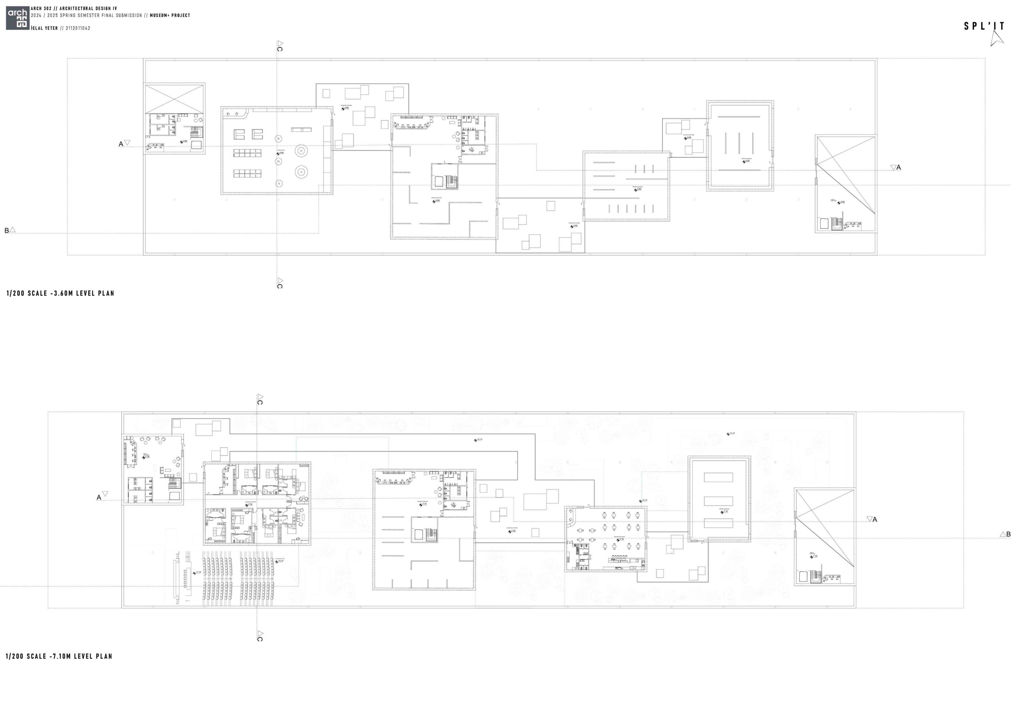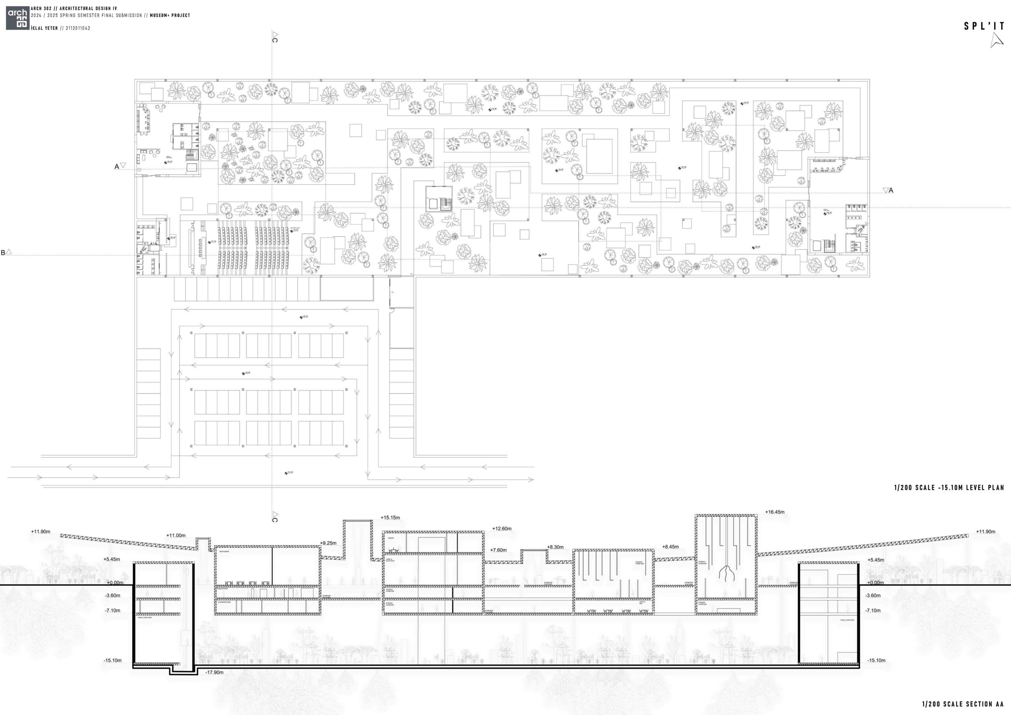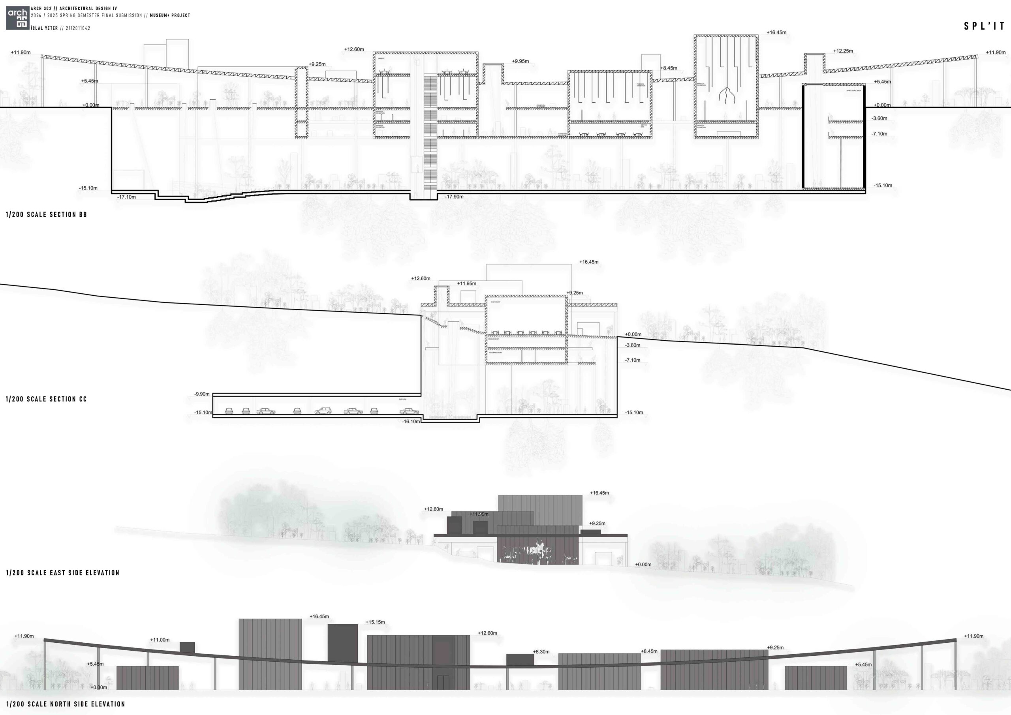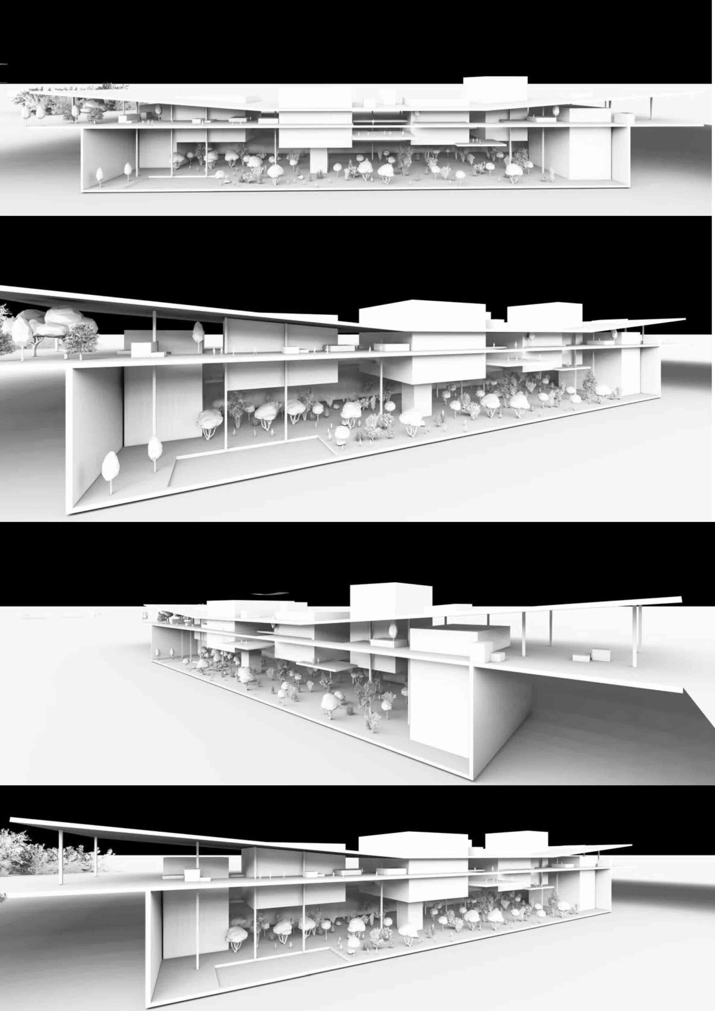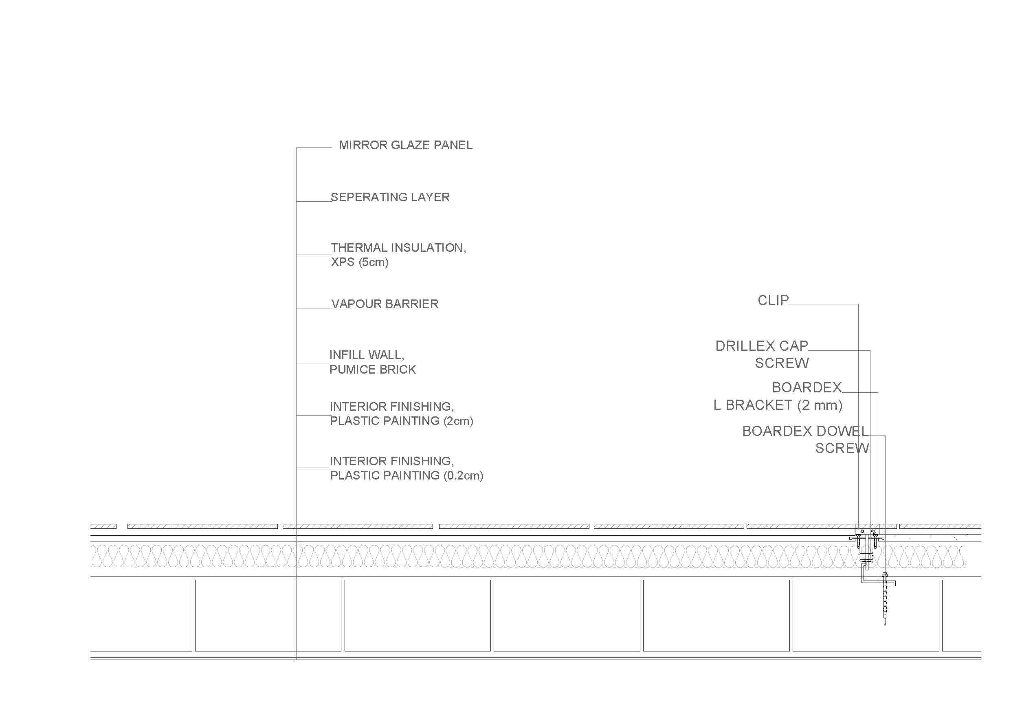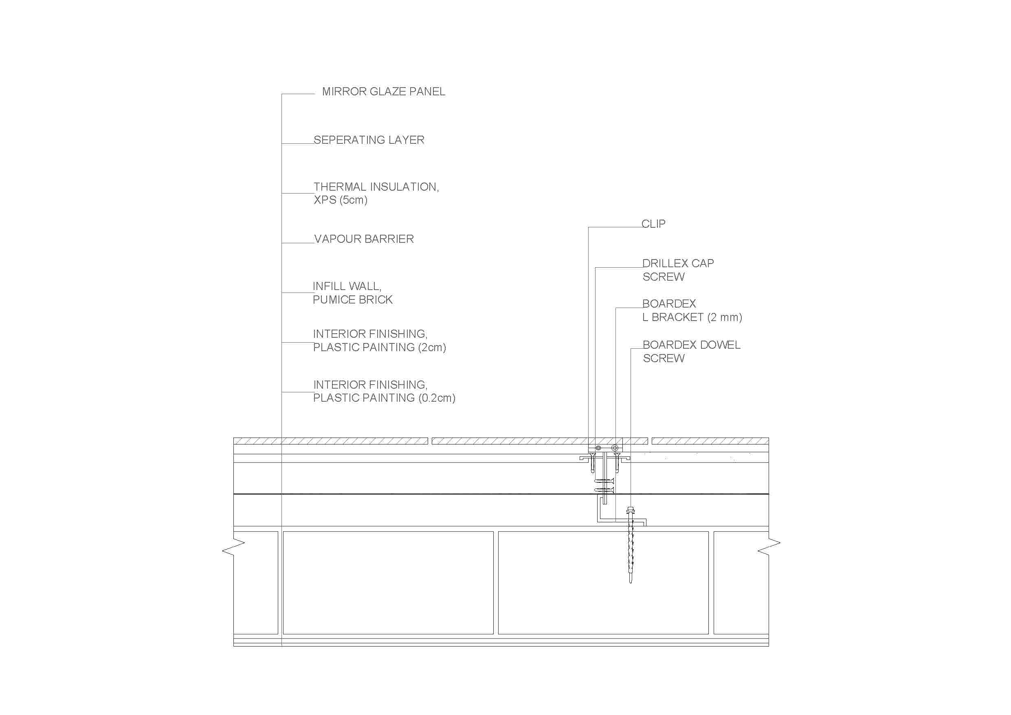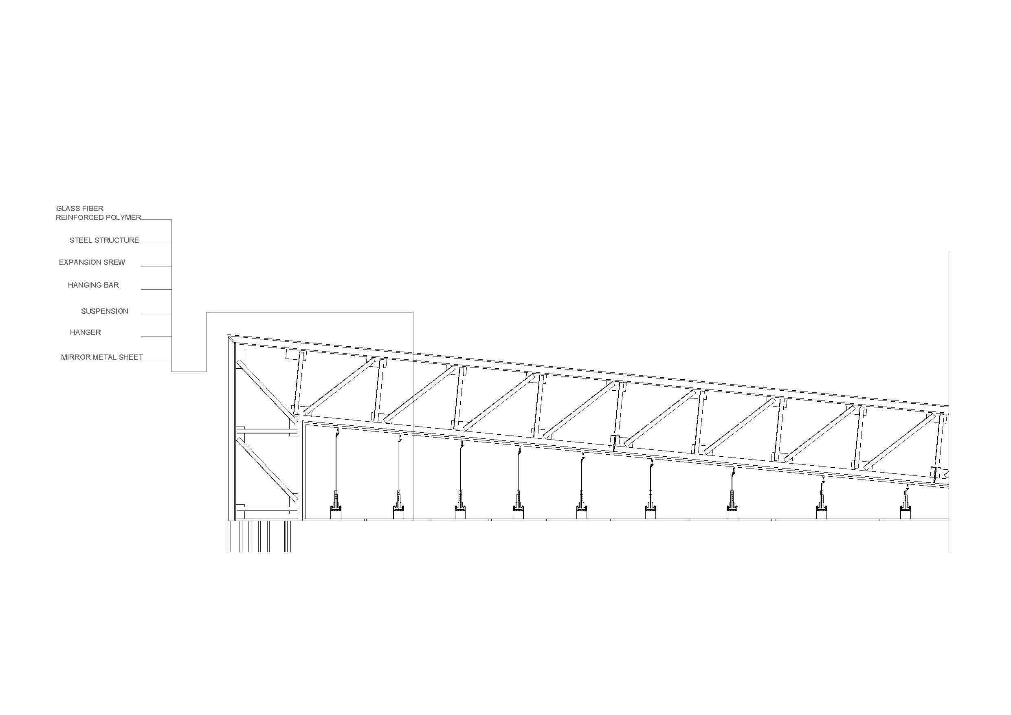SPL’IT / İclal Yeter
In this project, a museum reflecting the historical layers and urban memory of Kahramanmaraş was envisioned.
During the design process, the existing neighborhood texture was preserved, and a main axis was created to guide users toward the museum.
The neighborhood was designed using multiple fragmented parts, which were assembled into a coherent whole—an approach conceptually linked with the museum.
The project was titled “Split,” to emphasize the reassembly of fragmented components into a unified structure.
The museum was designed to represent the five main historical periods of Kahramanmaraş in an experiential way.
A layered architectural language was adopted, and spatial expressions of historical traces were aimed to be created.
Visitors were encouraged to engage with the city and time on a sensory level.
The program of the museum was not limited to exhibition spaces; experiential accommodation units, a museum café, a restaurant, a museum shop, a conference hall, technical areas, and a parking lot were also integrated into the design.
Additionally, a secondary public passage was created beneath the surface of the site, offering visitors an alternative circulation path.
All of these elements were combined within a spatial composition that aimed to reinterpret and revive the city’s identity.