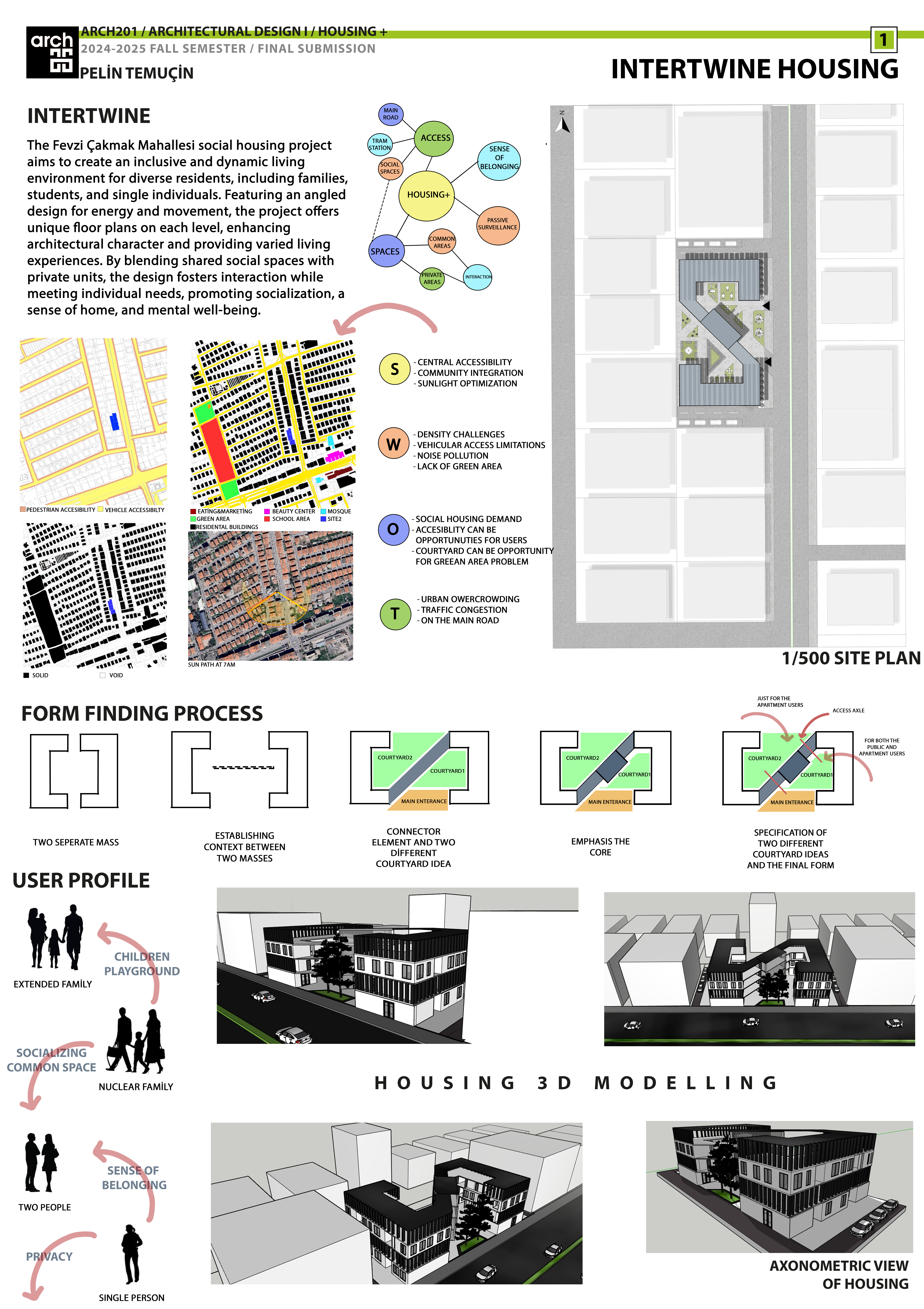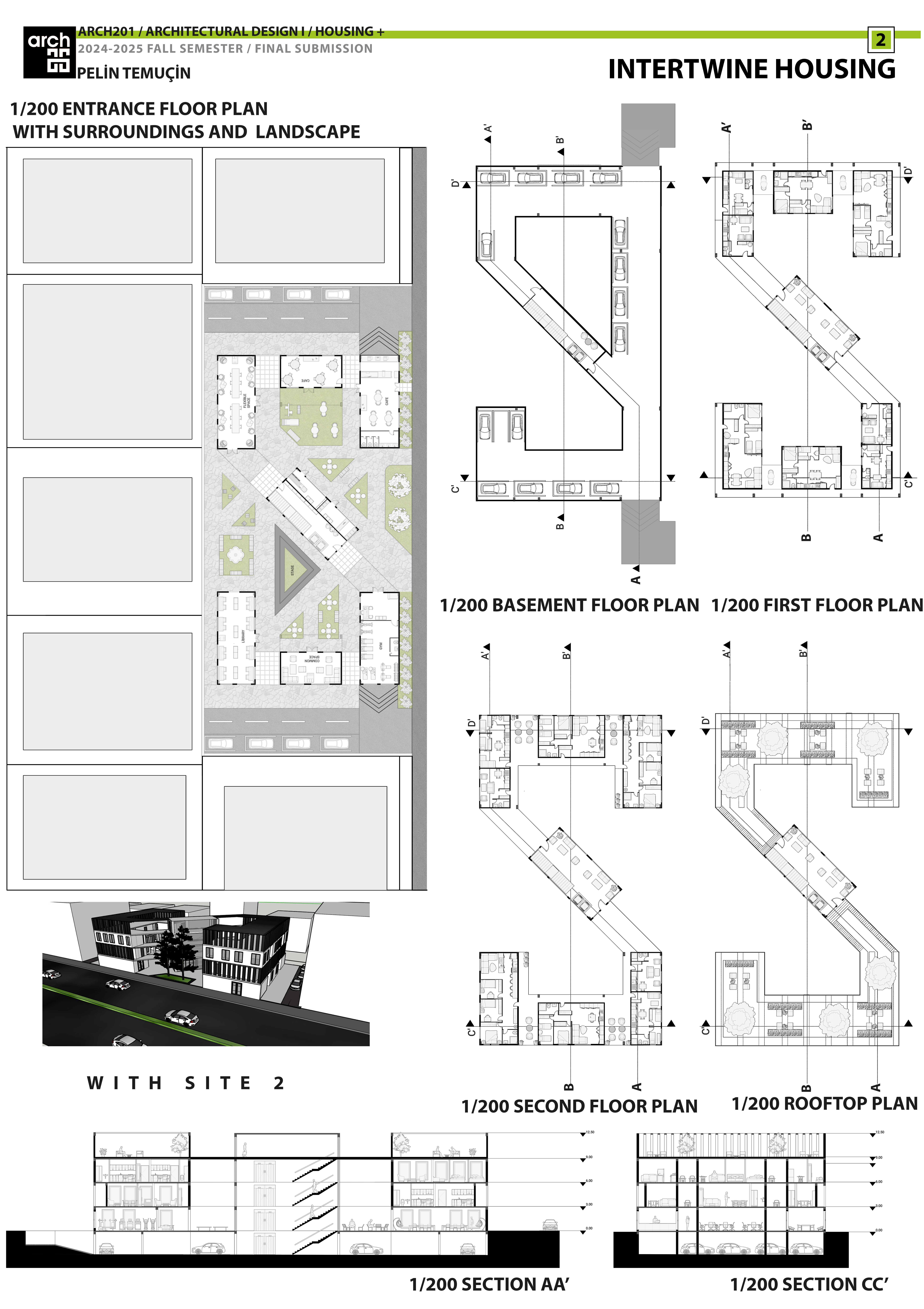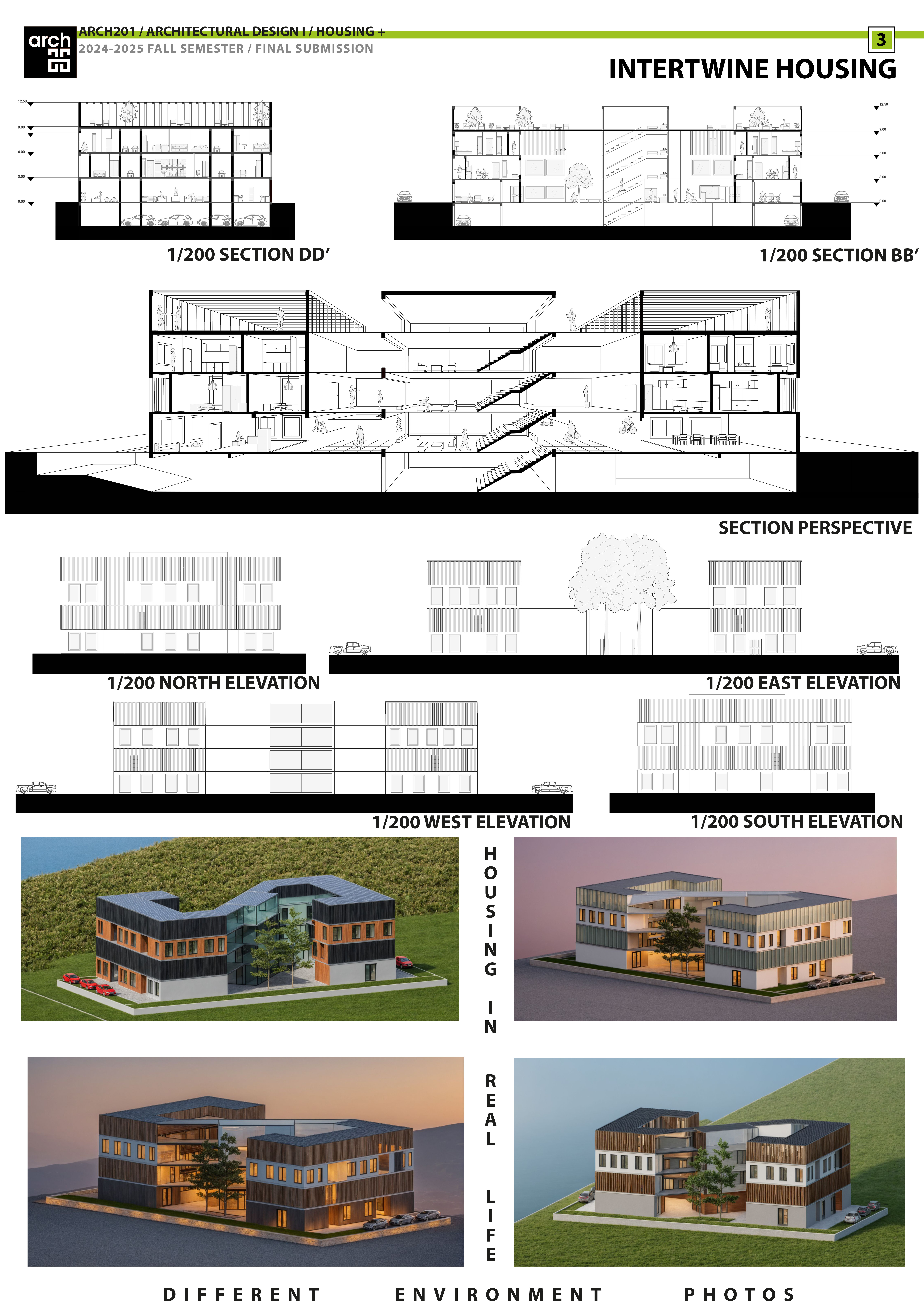Intertwine Housing is a social housing project located in Fevzi Çakmak Mahallesi, aiming to create an inclusive, functional, and dynamic living environment for a wide range of users, including extended families, nuclear families, couples, students, and single individuals. The project addresses urban challenges such as density, lack of green areas, and limited social interaction opportunities by integrating shared spaces, courtyards, and a design that encourages community engagement. The massing consists of two separate volumes connected by a central spine, which forms two distinct courtyards. These courtyards serve not only as green breathing spaces but also as social hubs, enhancing daylight access, visual openness, and interaction among residents. The angled geometry and multi-level circulation create diverse spatial experiences and optimize sunlight and natural ventilation. While one courtyard focuses on communal functions like children’s play areas and social gathering spaces, the other allows for a more private and serene atmosphere. The building’s organization and floor plans are developed to provide flexibility for different lifestyles while maintaining a strong sense of belonging. Through its thoughtful relationship with the urban fabric and landscape, Intertwine Housing becomes more than just a residential block—it becomes a small-scale community. The project highlights the importance of architectural strategies that respond to both physical and emotional needs, aiming to improve residents’ well-being, promote social inclusion, and contribute to a healthier urban life.


