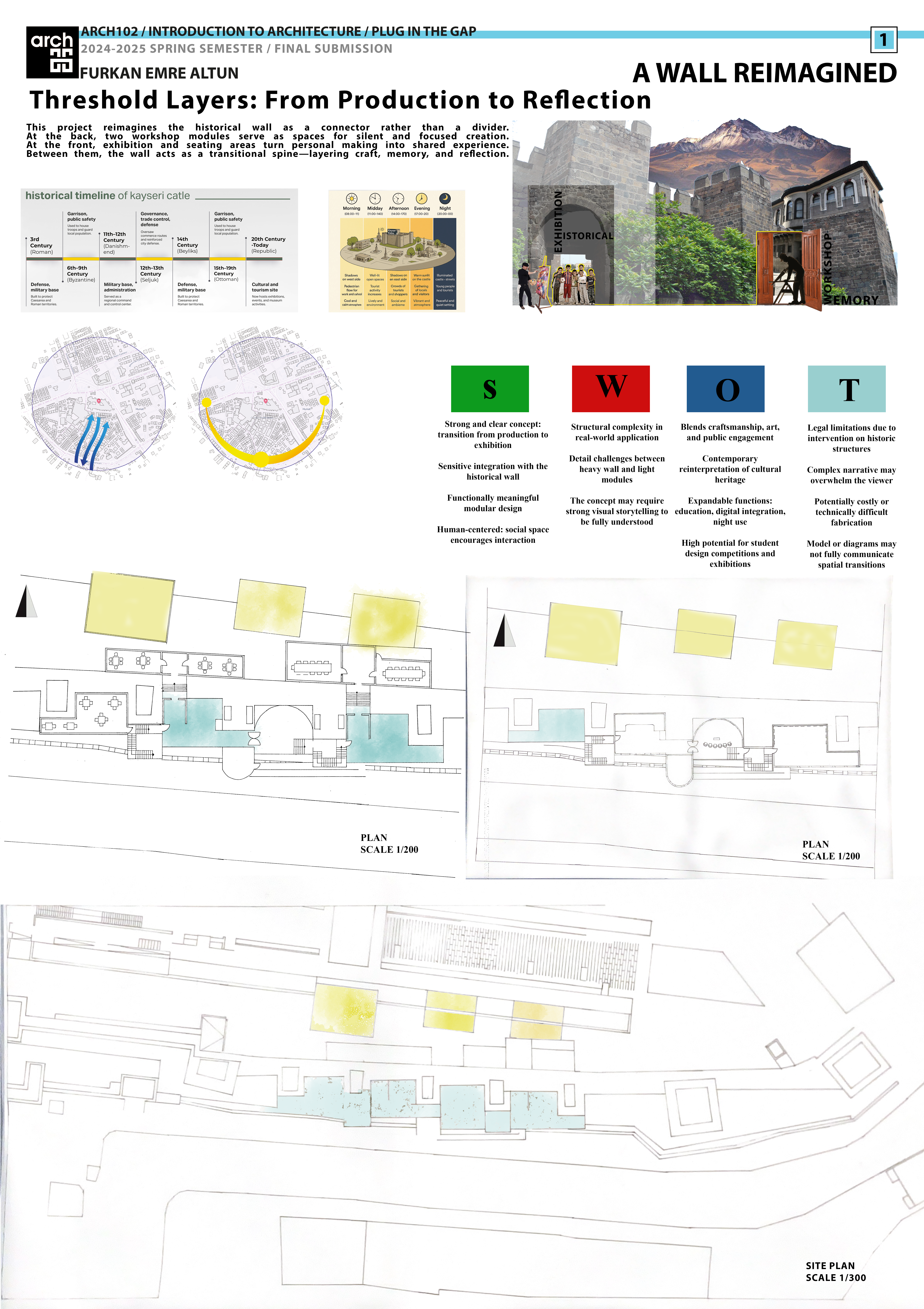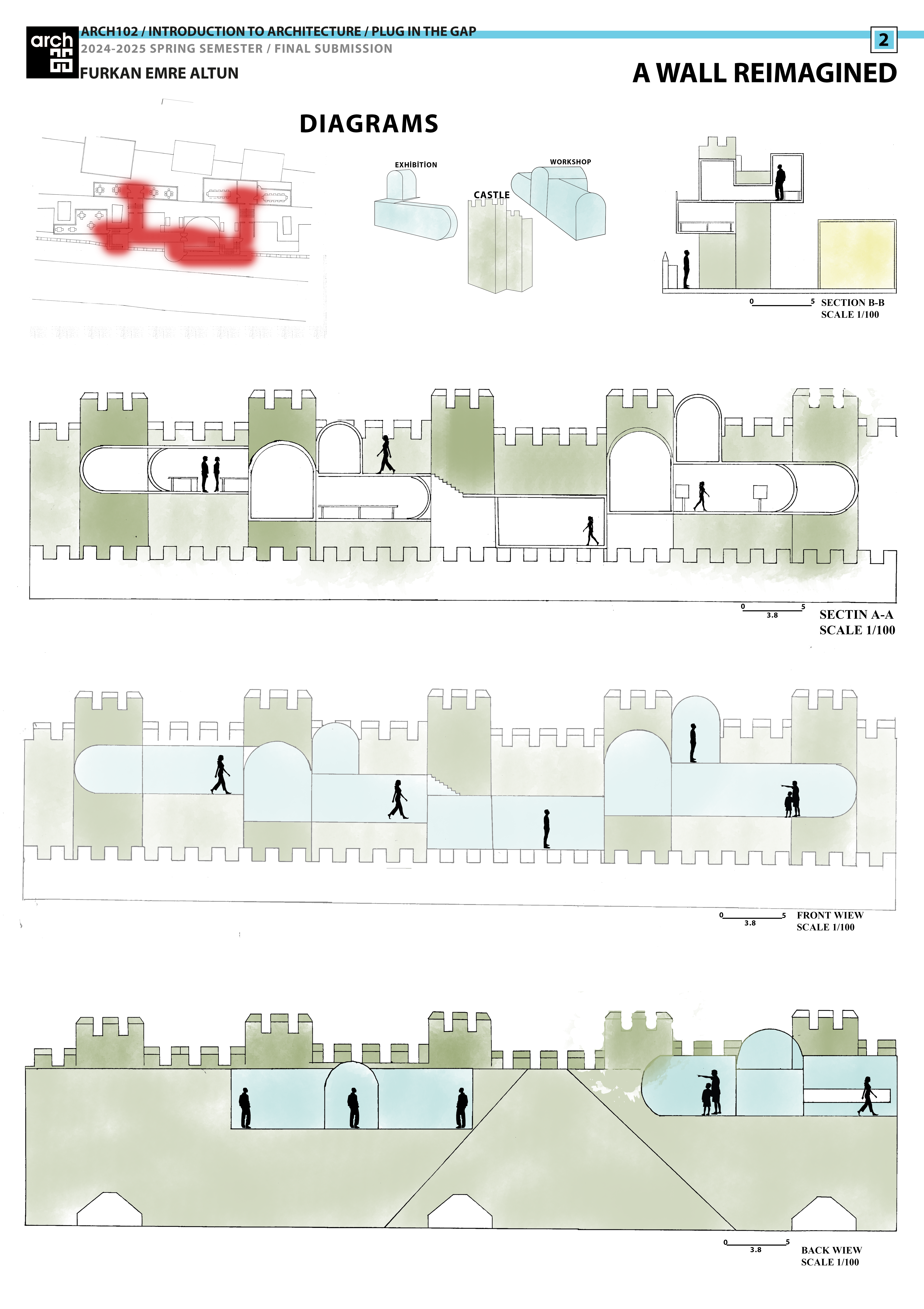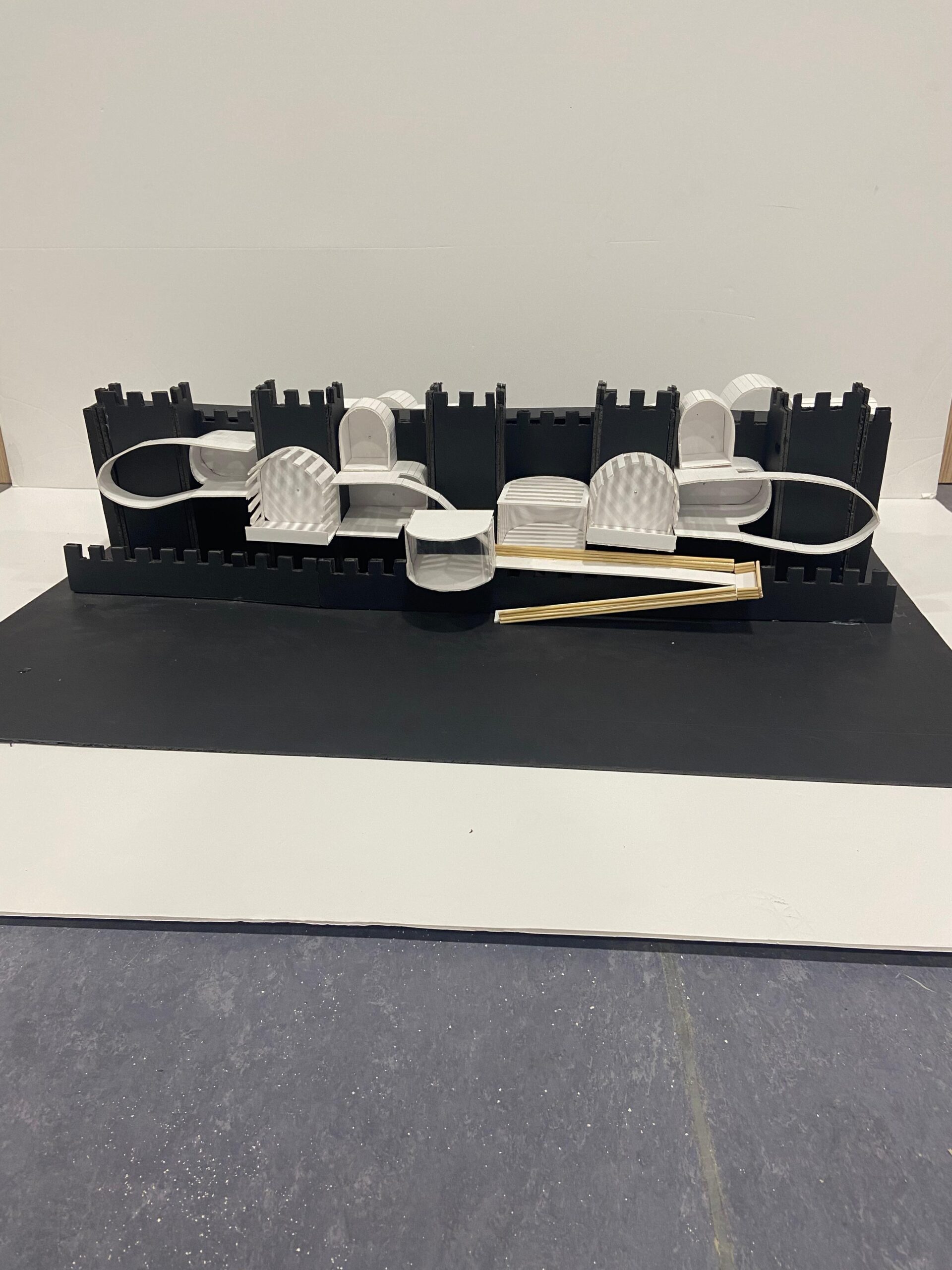A WALL REIMAGINED / Furkan Emre Altun
This project explores the idea of the spatial threshold through modular structures added to a historic castle wall. Rather than treating the wall as a rigid divider, it is reimagined as a transitional element that guides users through phases of creation, reflection and public interaction.
The rear part of the project includes two workshop modules, both designed for focussed, individual production. The first is a Craft Workshop where traditional practices such as wood carving, ceramics or stonemasonry are supported. Introverted, visually closed and functionally calm, this space encourages physical participation and concentration. It connects directly to the historic wall, as if utilising its memory and texture.
The adjacent Silent Art Studio is a place for introspective creation, such as drawing, writing or quiet reflection. This module receives limited, filtered light and offers a sense of solitude. It is designed as a psychological buffer – a space where ideas take shape before they are shared.
Together these two modules represent the personal stage of production. They are not only rooms for making objects, but also spaces that allow individuals to pause, focus and reconnect with the act of creation itself.
As users move through these private modules towards the front, where the exhibition and social spaces are located, they experience a transition from inside to outside, from silence to interaction. The design thus becomes a spatial narrative that traces a journey from thought to form and from form to dialogue. 

