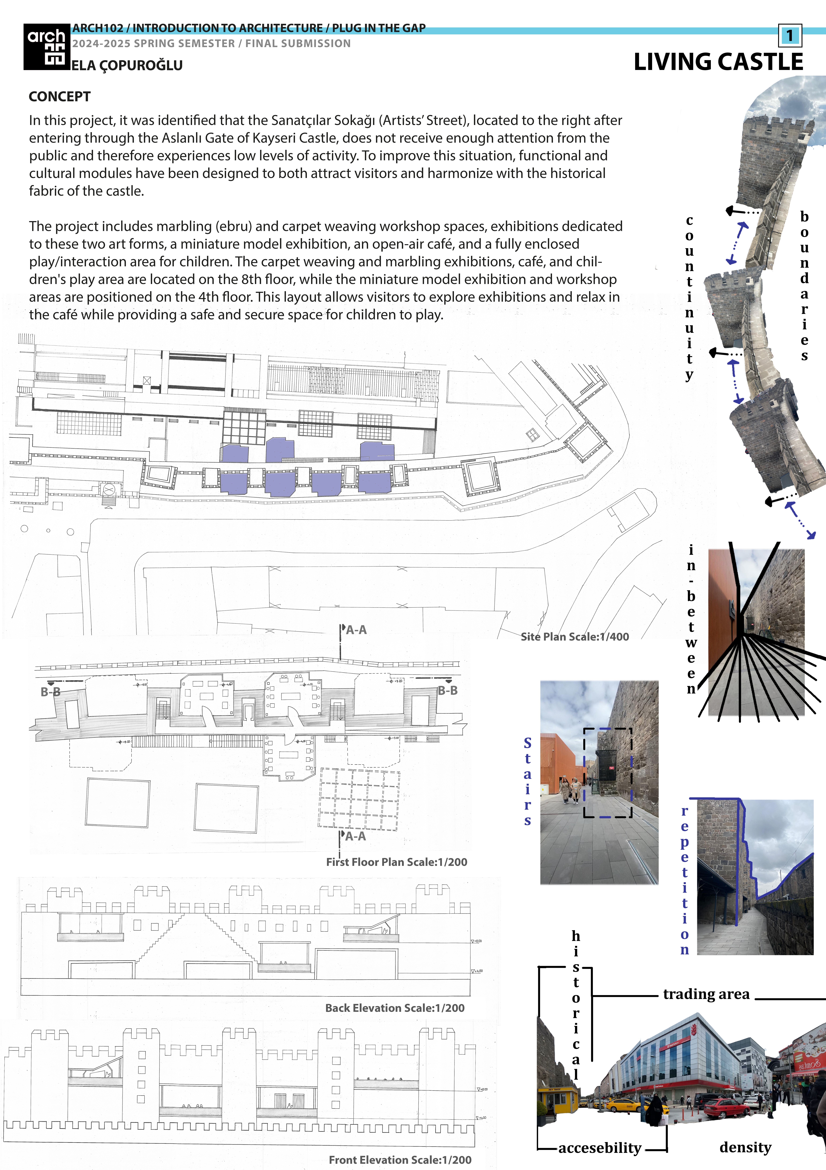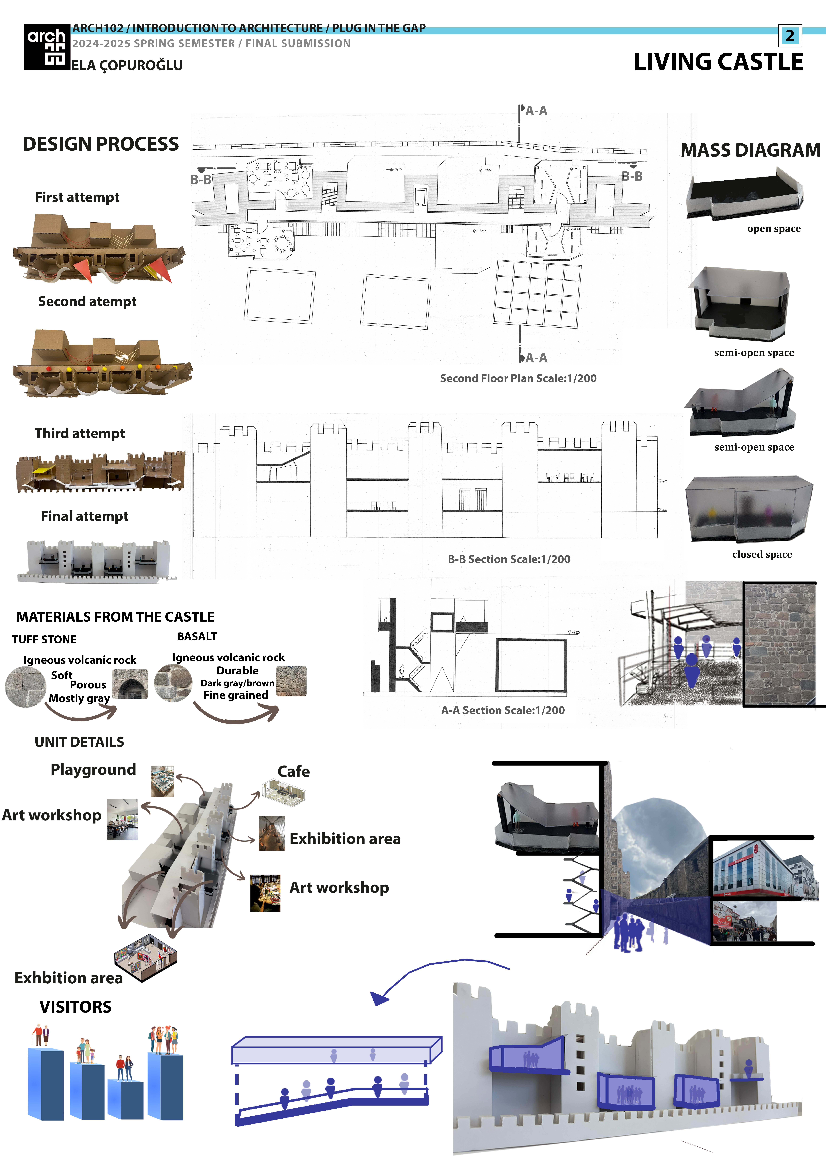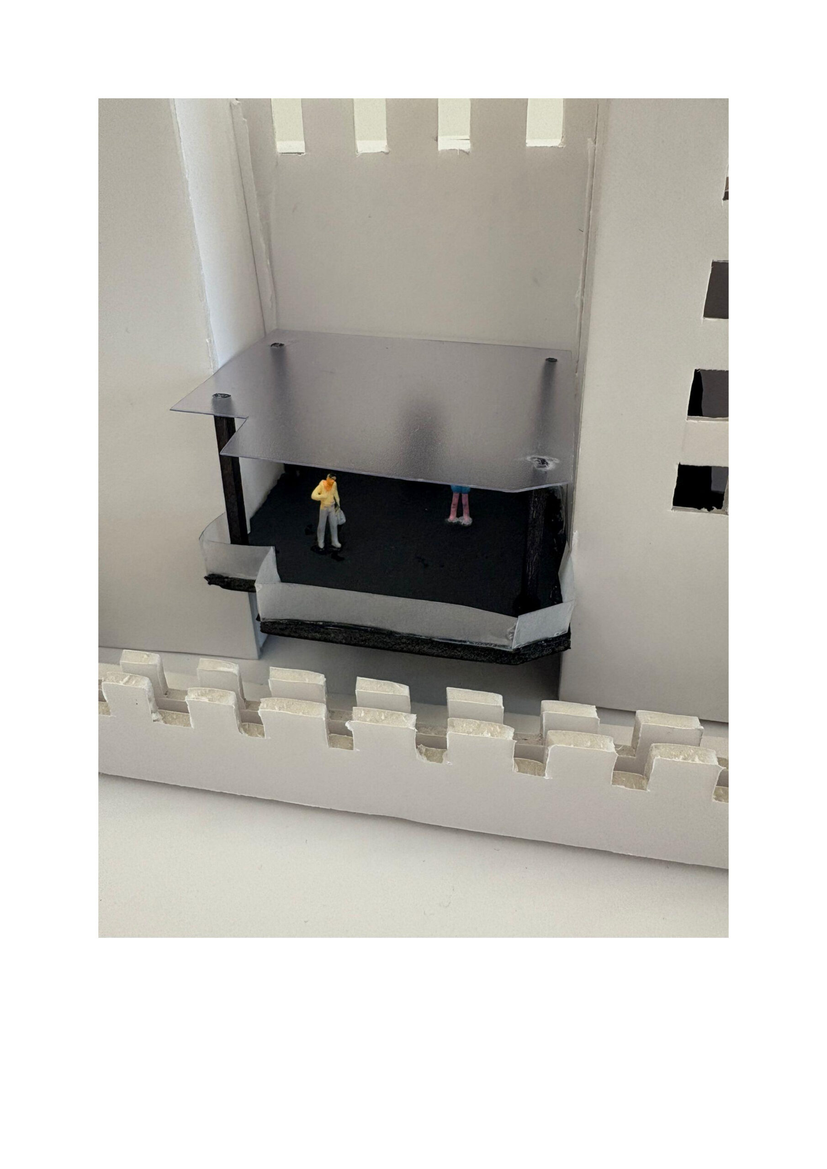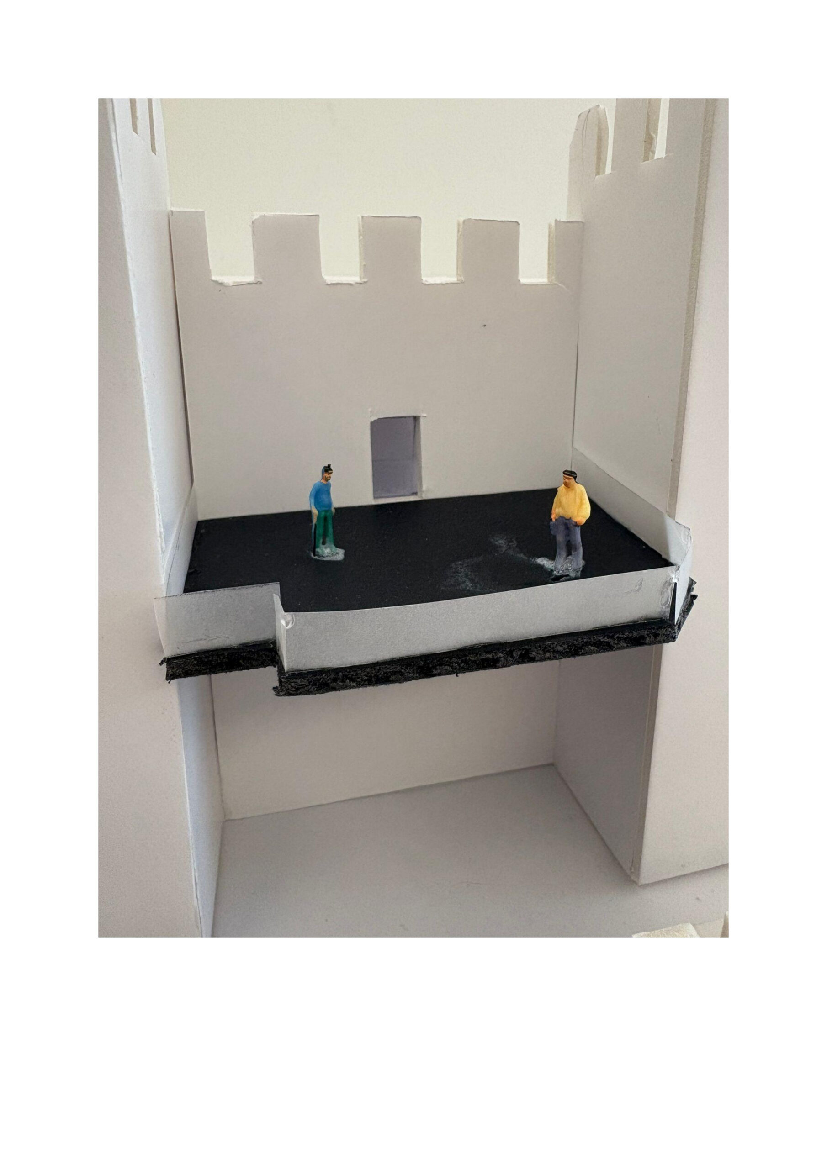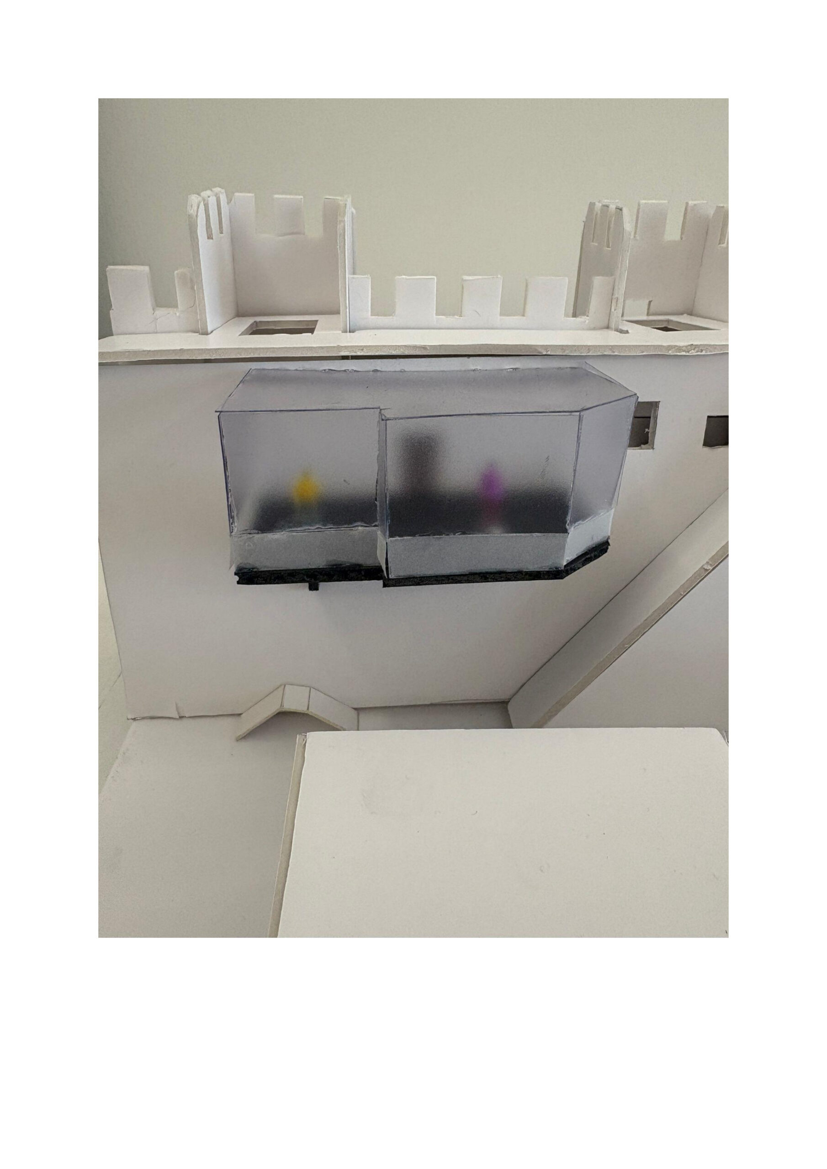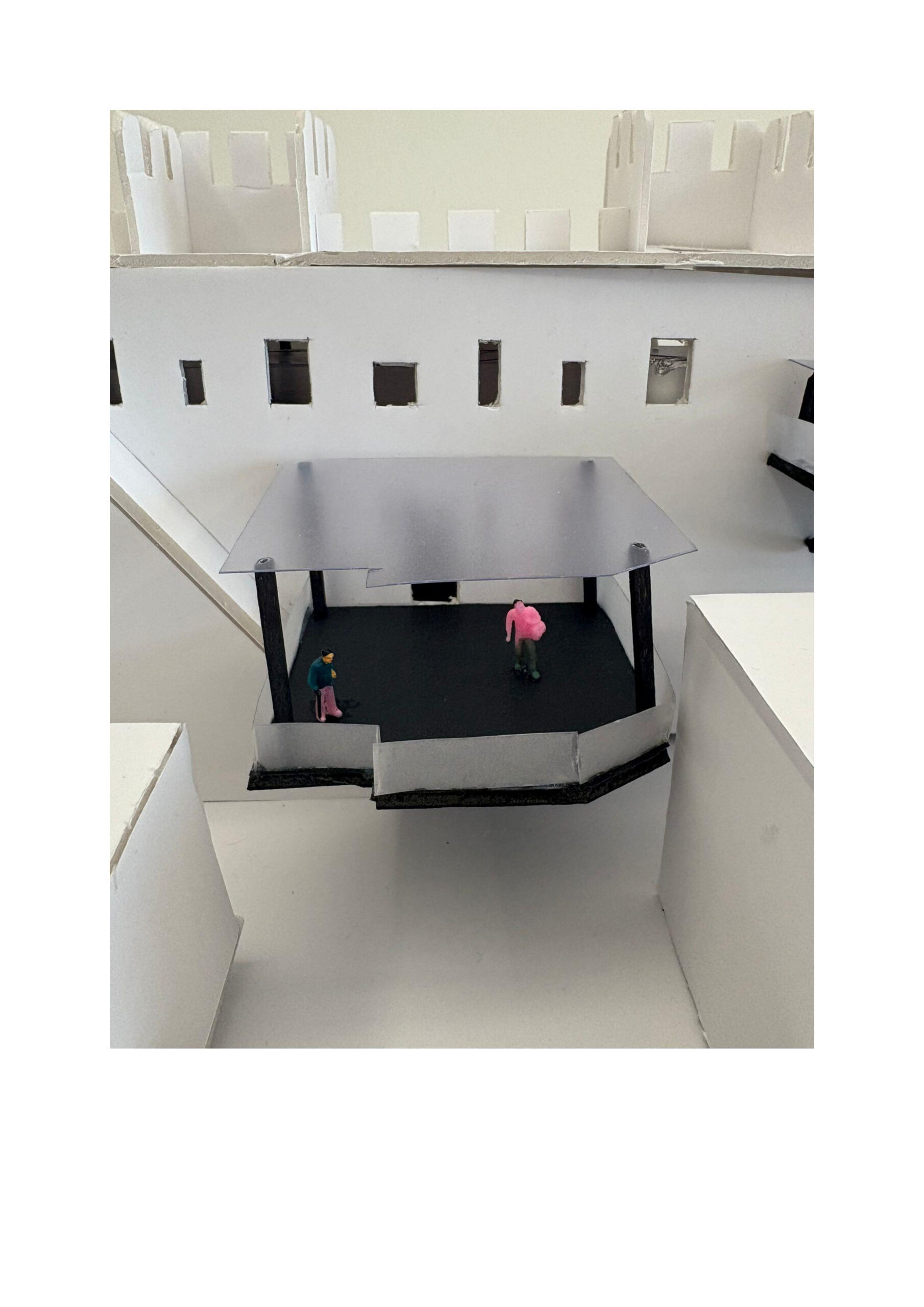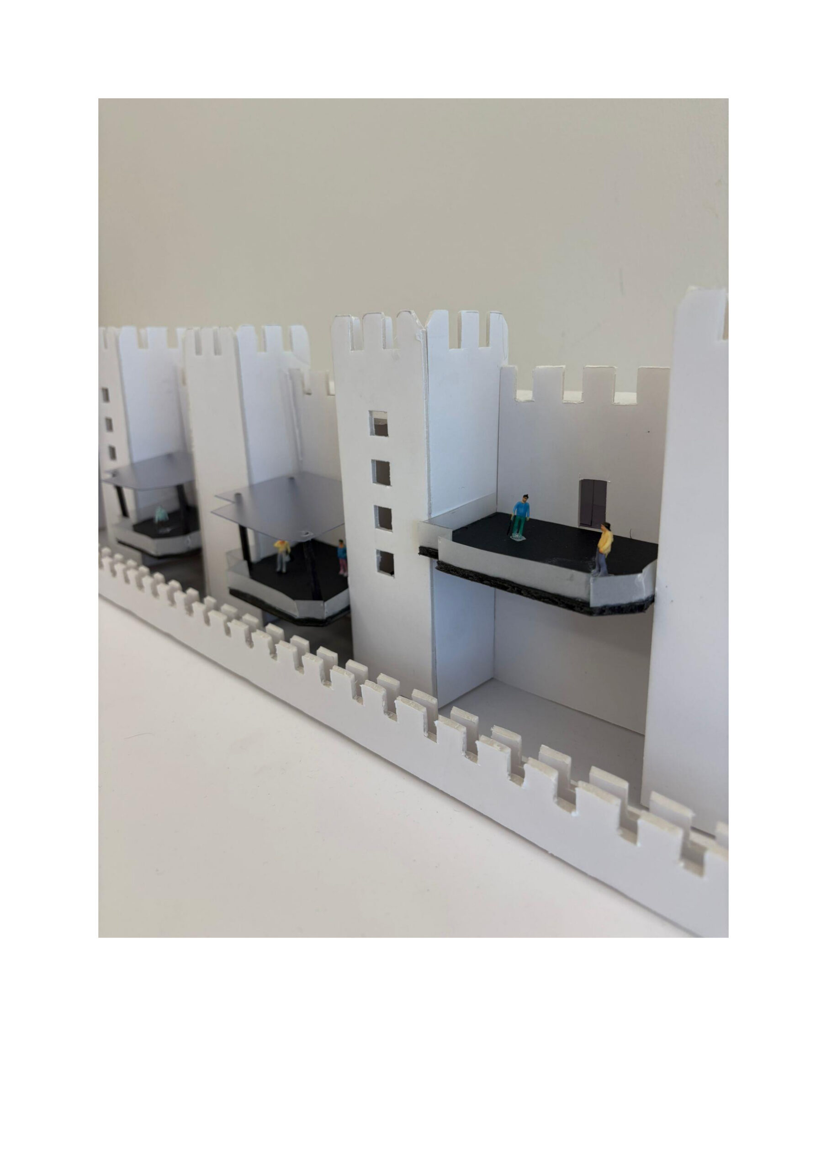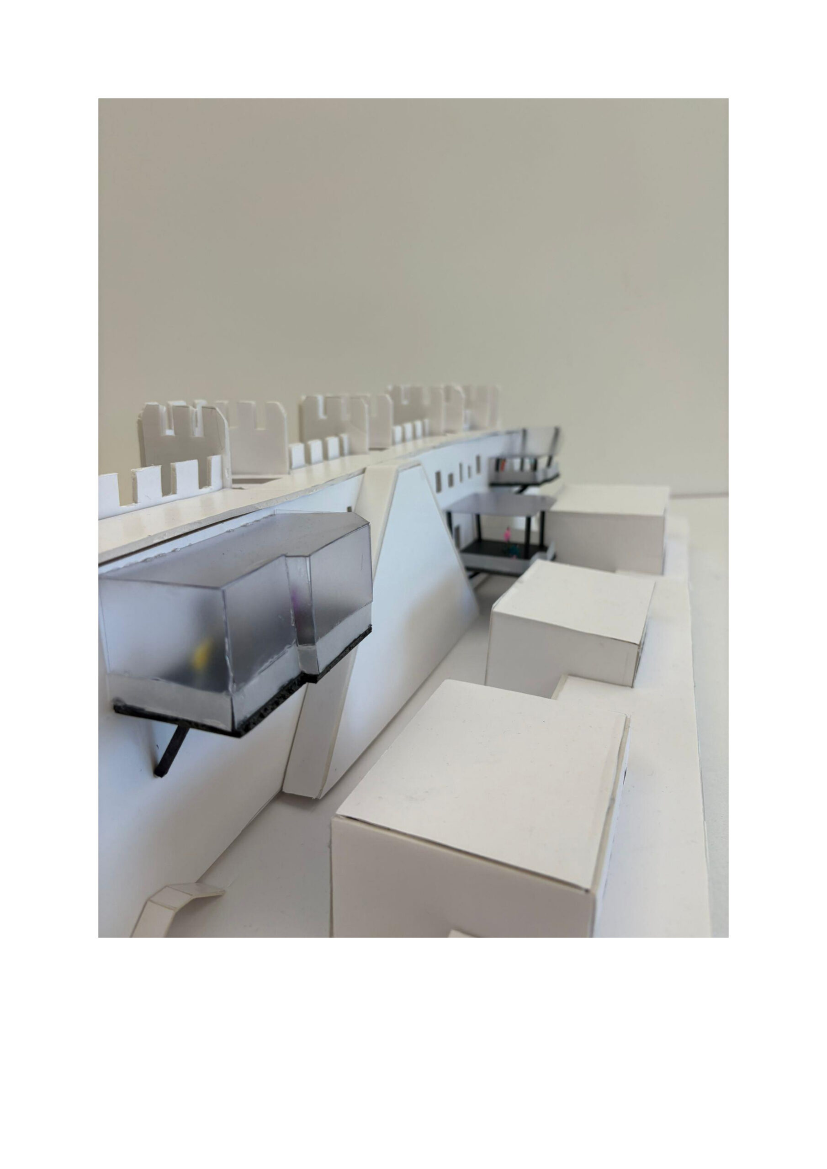LIVING CASTLE / Ela Çopuroğlu
In this project, it has been observed that the Sanatçılar Sokağı (Artists’ Street), located to the right after entering through the Aslanlı Gate of Kayseri Castle, has not received sufficient attention from the local community. This lack of interest has led to low levels of activity in the area. To address this issue and revitalize the space, functional and cultural modules have been designed to attract public interest. These modules are planned to both harmonize with the historical texture of the castle and enhance visitor interaction.
In this context, the project includes the following components:
• 1 marbling (ebru) workshop space
• 1 carpet weaving workshop space
• 1 marbling art exhibition
• 1 carpet weaving exhibition
• 1 miniature model exhibition
• 1 café
• and 1 play/interaction area for children
According to the spatial arrangement, the carpet weaving exhibition, marbling exhibition, café, and children’s play area are located on the 8th floor, while the miniature model exhibition and workshop spaces are placed on the 4th floor. This layered organization allows visitors to comfortably explore the exhibitions and relax in the café, while children can enjoy a safe and designated play environment. The varying roof heights in the exhibition areas are a deliberate design choice: areas with higher roofs are allocated for works by professional artists, while those with lower roofs are reserved for pieces created by workshop participants. In the project, the exhibition and workshop areas are designed as semi-open spaces, the café is open-air, and the children’s play area is fully enclosed. This provides users with flexible usage options under different weather conditions. Glass and steel materials have been used in the construction of these modules.
