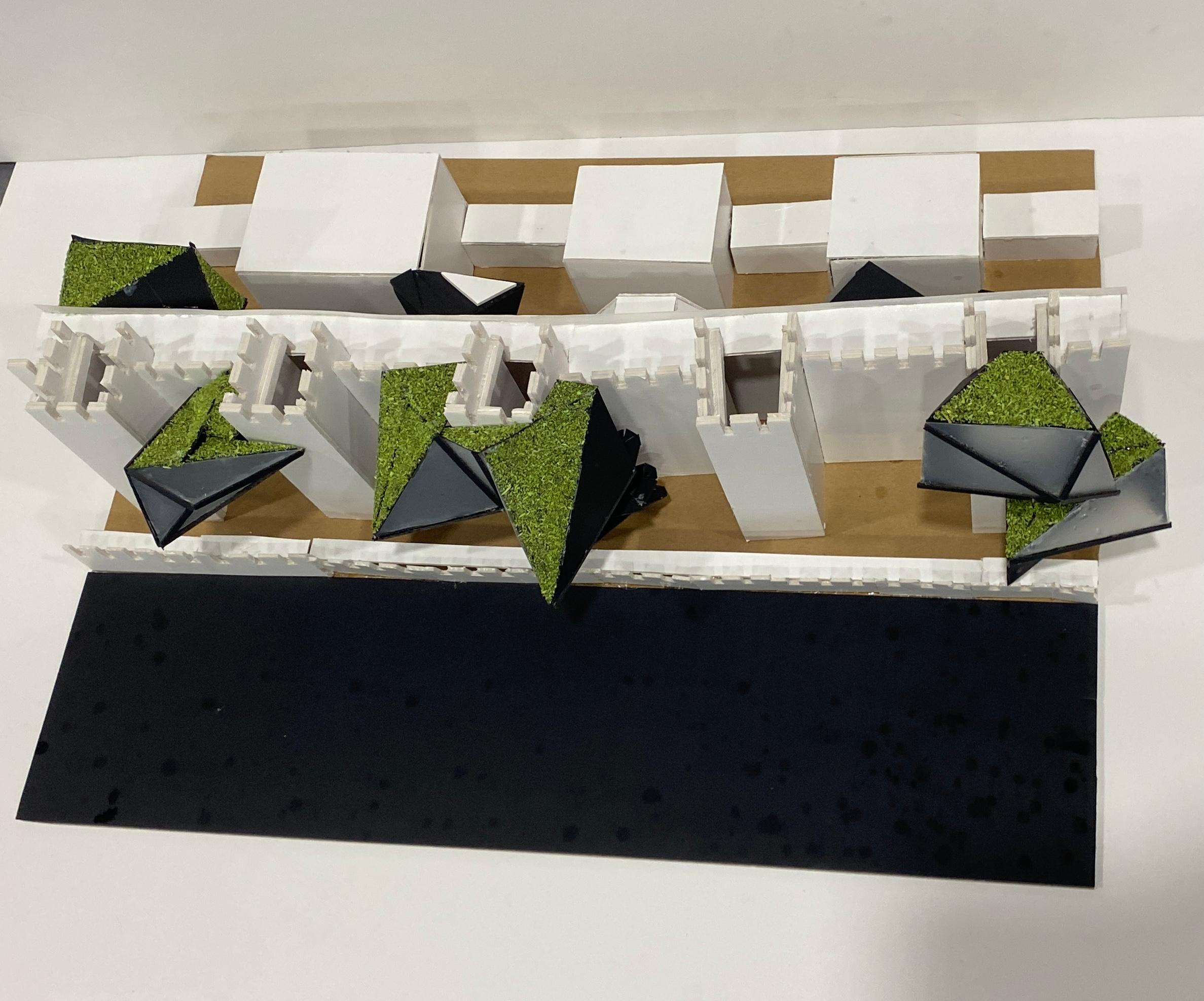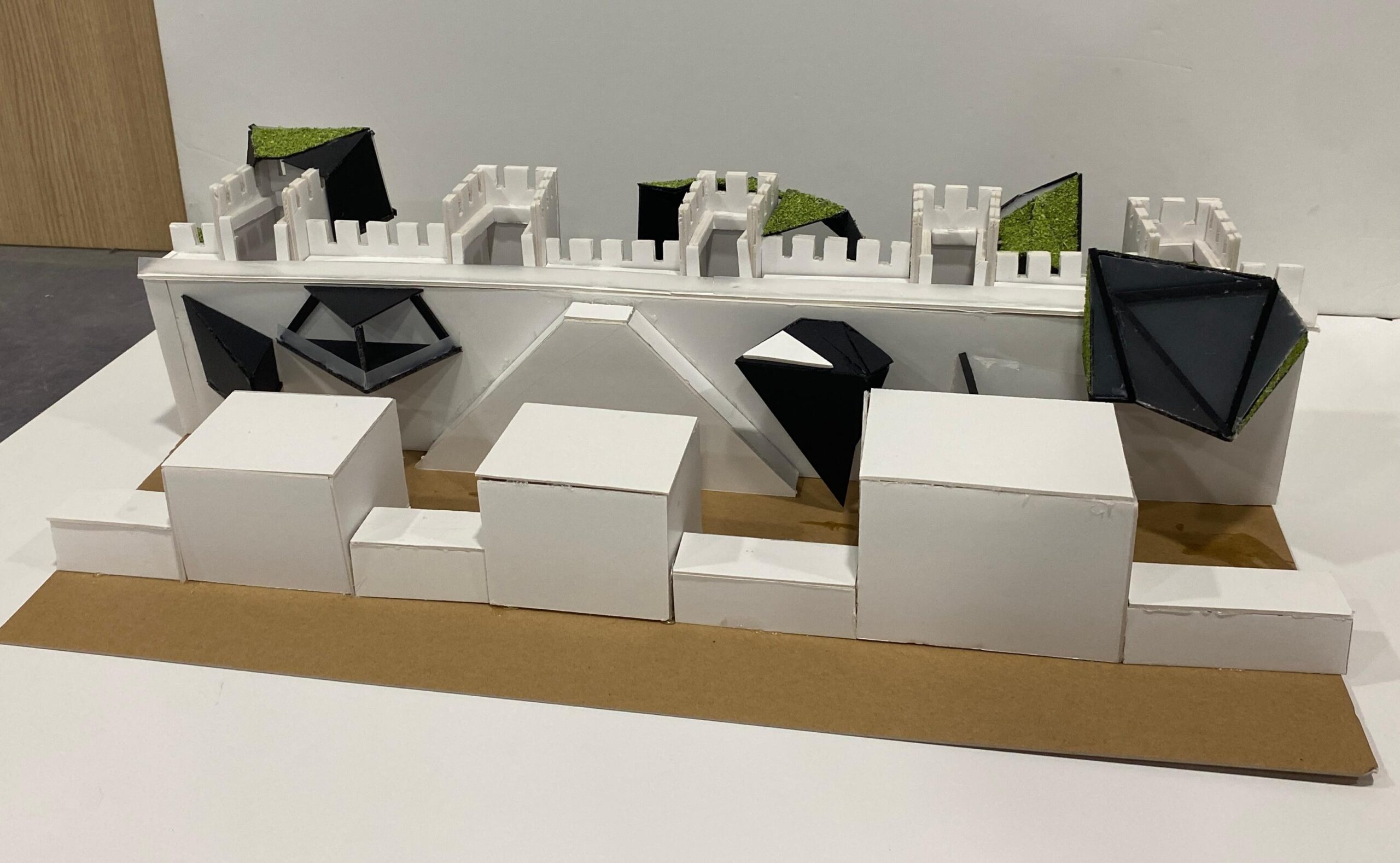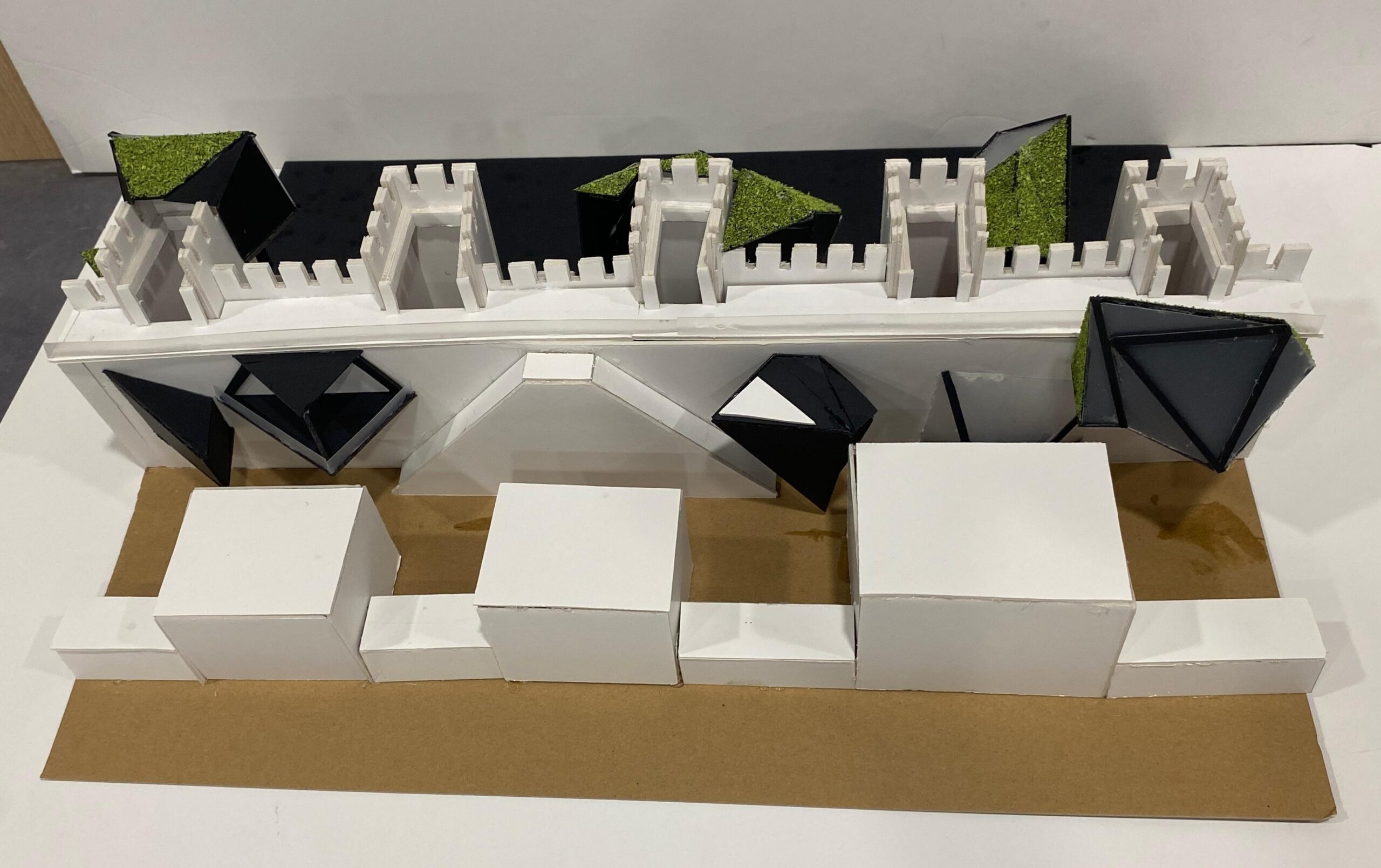THE BRUSHWALK / Amine Betül Karabulut
Located within the historic grounds of Kayseri Castle, the Sanatçılar Sokağı (Artists’ Street) stands as a forgotten passage—physically present yet emotionally disconnected from the rhythm of the city. Once a potential artery of cultural flow, the street has faded into inactivity. Inspired by the puzzle-like character of the castle stones, the design translates this logic into triangular modules. These geometric units recompose the spatial structure of the street, creating a visual and conceptual dialogue with the historic fabric. Through modular programming rooted in local art forms, and spatial layering that encourages interaction, the street becomes a bridge between tradition and contemporary urban life.
The combination of triangular fragments, asymmetry, and black metal surfaces introduces bold, contemporary interventions within the castle, reflecting the broader transformation unfolding in the urban fabric of the city.
The project invites visitors not only to observe, but to participate — to touch, to listen, and to create. Each space is designed as an experiential pause within the historical narrative of the castle.
In this context, the project includes the following components:
- 1 TEZHIP workshop space and art exhibition
- 1 HAT workshop space and art exhibition
- 1 SILVER workshop space and art exhibition
- 1 SILVER atelier
- 1 NEY workshop space and concert area
- 1 open CAFÉ area
- 1 indoor CAFÉ area
- 2 COFFEE SALES area
In this three-story structure, circulation is organized internally. On the ground floor, visitors encounter a coffee counter, a silver workshop, and working spaces with a library integrated into the castle towers. The second floor features an open-air café overlooking the castle’s inner walls, a ney (reed flute) studio, a calligraphy exhibition and workshop area, a silver exhibition and workshop space, and an illumination (tezhip) art exhibition and workshop. The top floor offers an open-air platform for small musical performances, such as ney recitals, creating an immersive auditory experience for visitors facing the inner façade of the castle. Additionally, a closed café space provides panoramic views of Mount Erciyes, Ali Dağı, and the textured urban landscape of Kayseri.
The exterior surfaces are clad in stainless steel panels, with a matte black finish selected to create a strong contrast against the castle’s stone texture—allowing the modular units to stand out distinctly. Some façades are softened with touches of Virginia creeper, which clings to the surface through perforated metal panels designed specifically for this purpose. The seasonal transformation of the plant—from vibrant green in spring and summer to deep red in autumn—adds a dynamic and ever-changing atmosphere to the castle environment. Transparent glass surfaces are strategically placed to regulate natural light and enhance visual continuity. On the interior, carpet tiles are used to absorb footfall sounds, especially in areas where workshops and exhibitions are held simultaneously, providing acoustic comfort and spatial focus.
In essence, the project transforms a forgotten urban trace into a dynamic cultural interface — one that resonates with both the memory of the stones and the rhythm of the present. 



