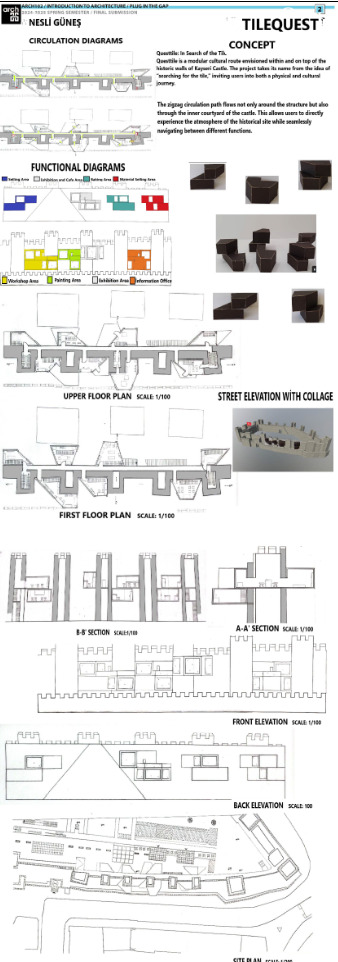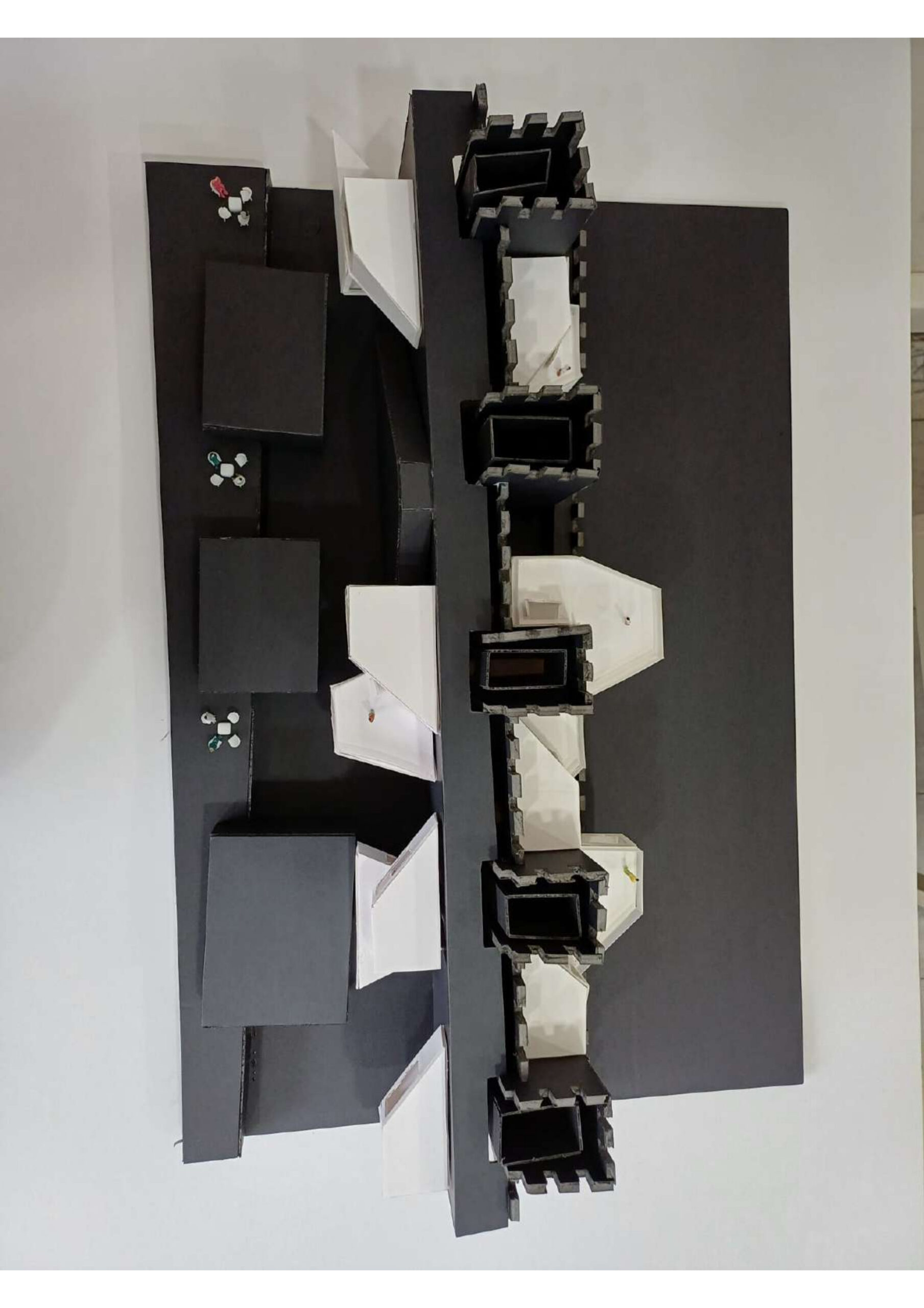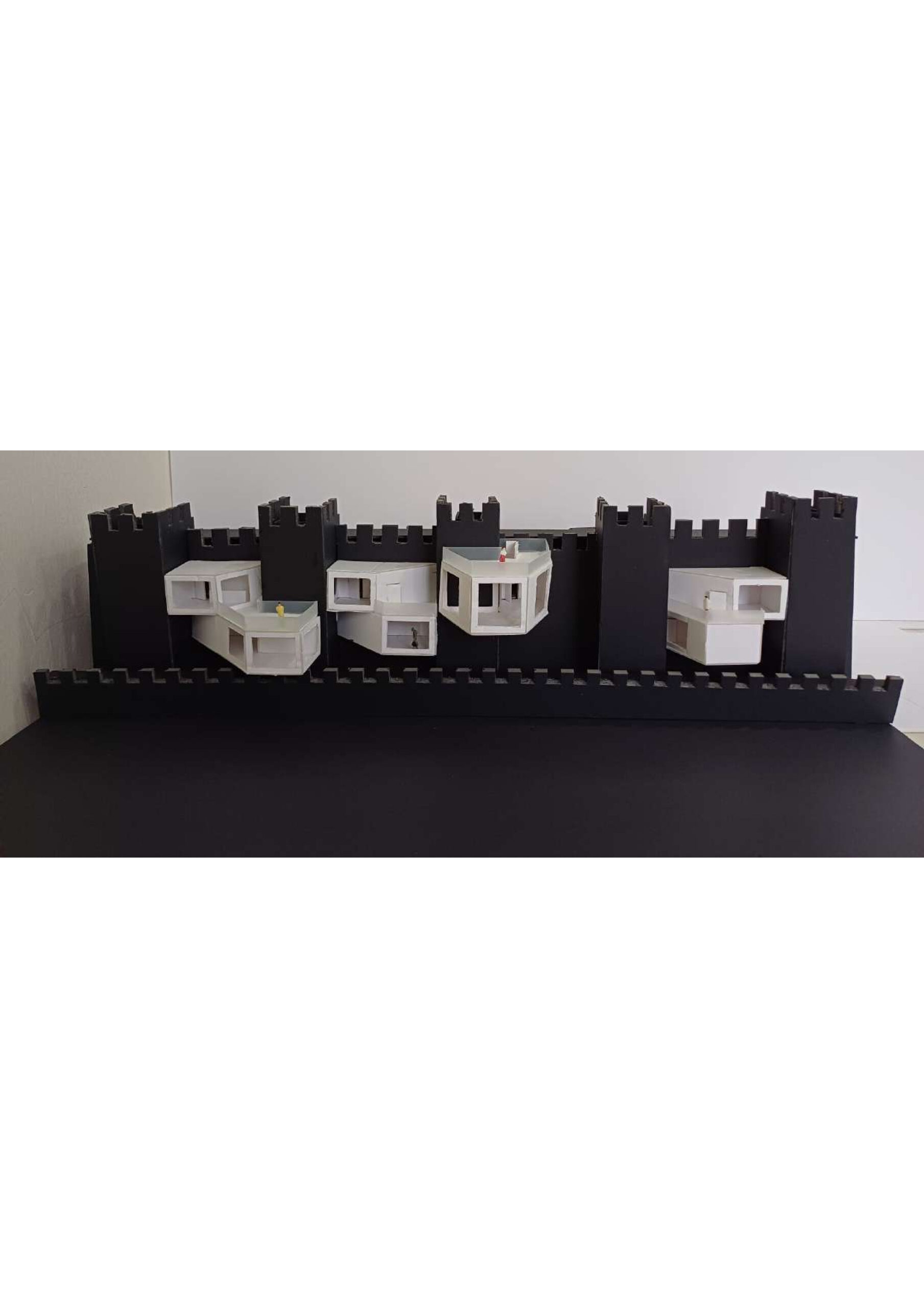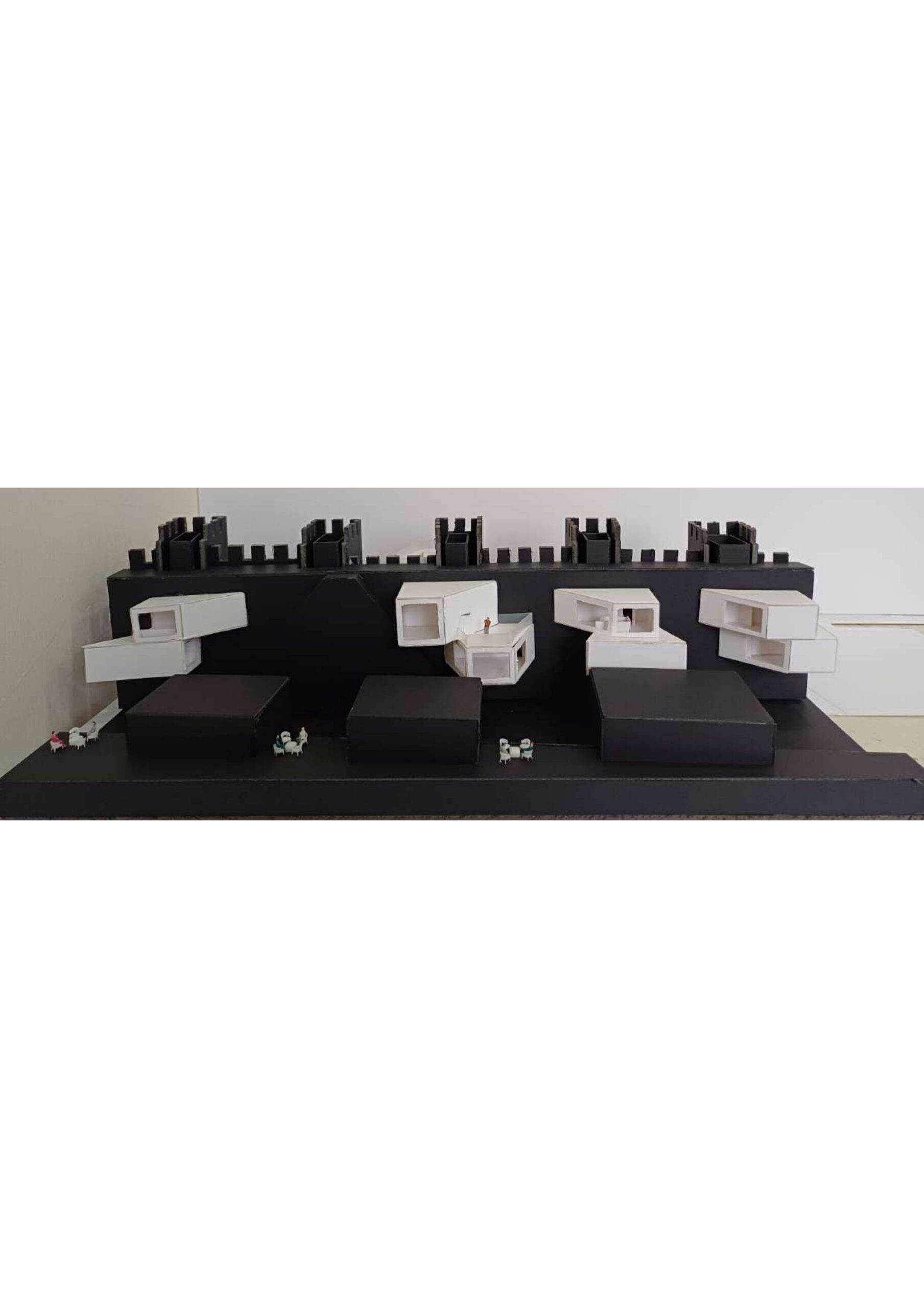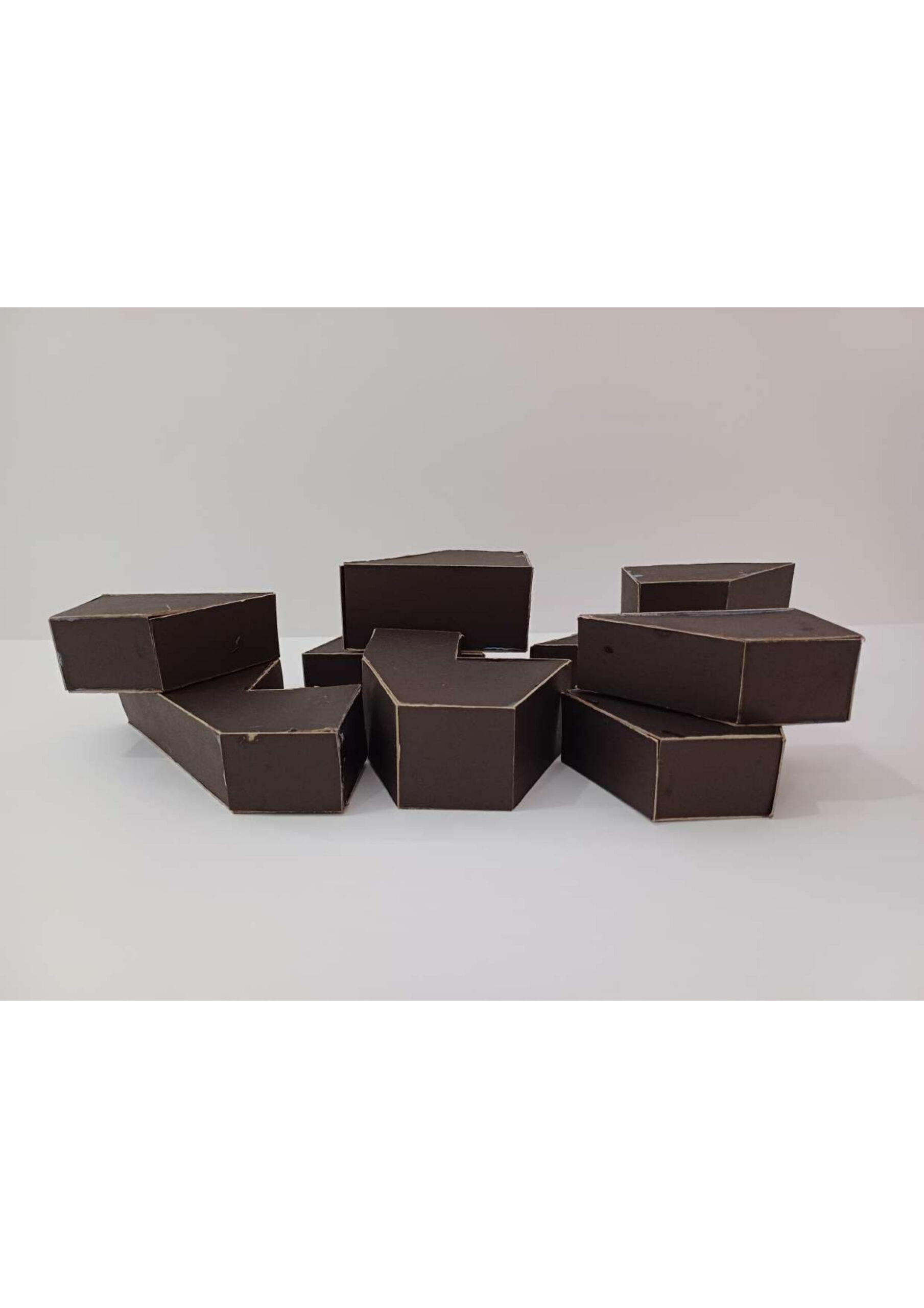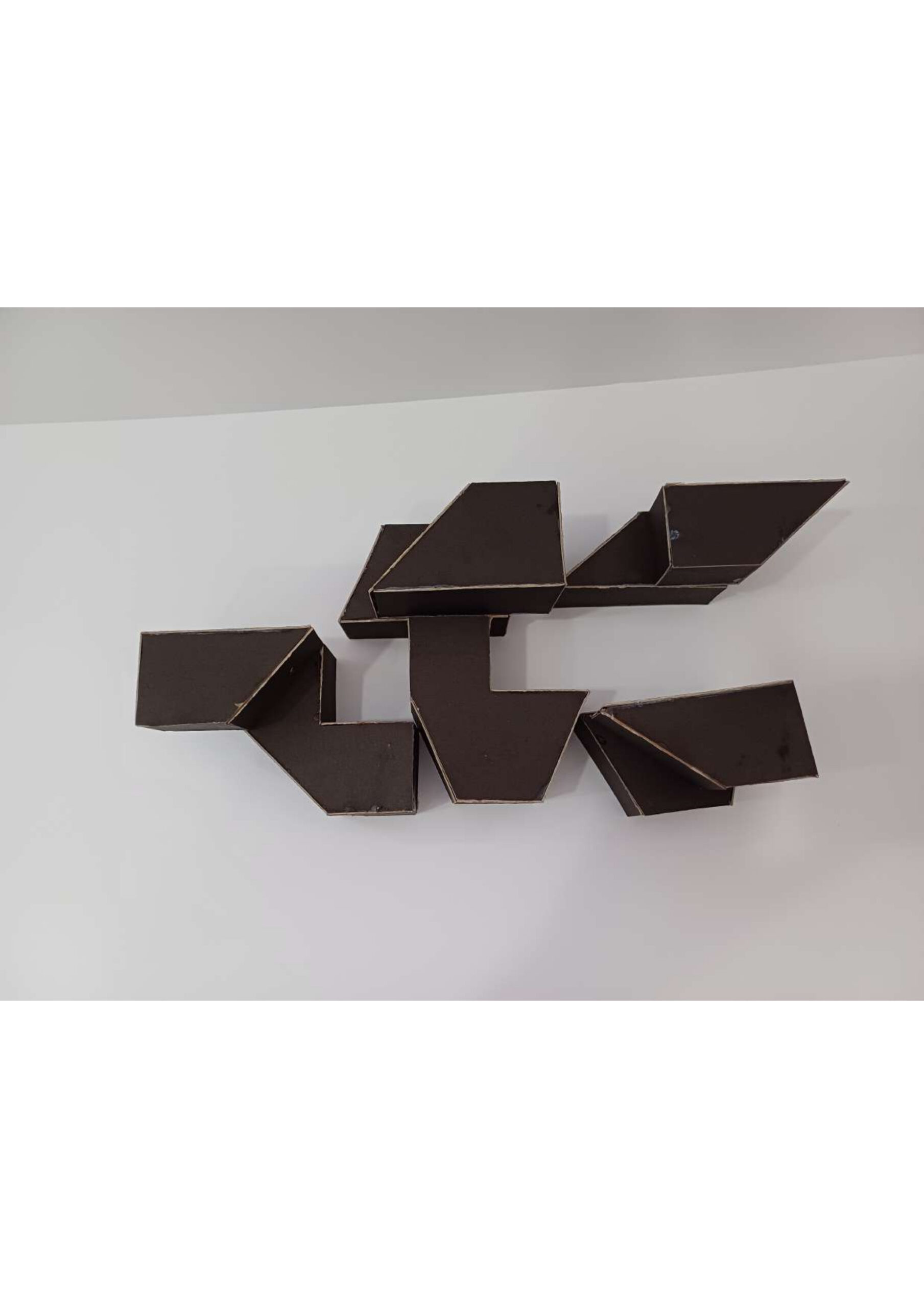TILEQUEST / Nesli Güneş
Questtile: In Search of the Tile
Questtile is a modular architectural installation designed within and atop the historic
Kayseri Castle. Rooted in the conceptual journey of rediscovering Turkish tile-making,
the project name blends “quest” and “tile,” reflecting a spatial narrative of both cultural
production and exploration.
The architectural language is shaped through modularity: various functions evolve from
a base geometric logic. Rather than repeating a single module, the design transforms
and repositions units derived from a basic trapezoidal idea. These modules adapt to
functional needs and contextual orientation, creating diverse spatial experiences while
maintaining geometric harmony.
Functions are divided along a zigzagging circulation, unfolding across both the castle’s
walls and courtyard. Each module corresponds to a specific stage in tile-making:
material collection, workshop, painting, firing, exhibition, waiting, café, information, and
sales. This sequence allows visitors not only to observe but also to experience the
stages of craftsmanship firsthand.
Two main staircases embedded within the castle’s towers support this experience. One
staircase, located near the workshop, guides those who want to create tiles through the
full process—from material pickup to making, firing, and painting. The other staircase,
more oriented toward tourists, leads to the information point and a shop where tile based products like decorative plates and artworks are sold. Although these stairs serve
distinct purposes, all modules are functionally interconnected, allowing flexible
movement between them.
A waiting area is located within a tower adjacent to the exhibition space, offering a
dedicated pause zone for artisans while waiting for their works to be removed from
the kiln. The modules themselves are positioned according to function, scale, and
context, with all units diagonally linked to form a dynamic yet coherent spatial network.
This modular strategy redefines Kayseri Castle as a living cultural venue rather than a
static monument. By reactivating underutilized interior spaces, Questtile breathes new
life into the fortress, making it a site of continuity, craftsmanship, and contemporary
architectural clarity.
Narrative Paragraph: A Day at School from a Student’s
Perspective
Every day at our architecture school is a vibrant blend of creativity, collaboration, and
discovery. From early morning, the studios buzz with activity—students sketching ideas,
debating concepts, and modeling their designs. Professors circulate, offering feedback
and sparking new ways of thinking.
2
In between, we gather in common areas to share insights or just catch a breath with
friends. The campus is not just a place for learning but a community where ideas grow
collectively. Each project challenges us to rethink space, culture, and function—
encouraging us to push boundaries.
The mix of history, innovation, and daily interaction creates an inspiring environment
where every day feels like a step closer to becoming thoughtful designers.